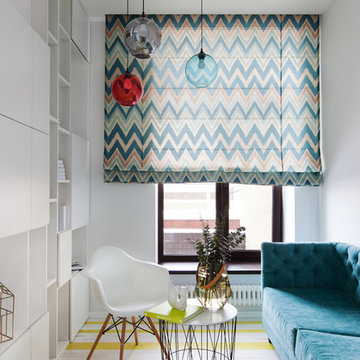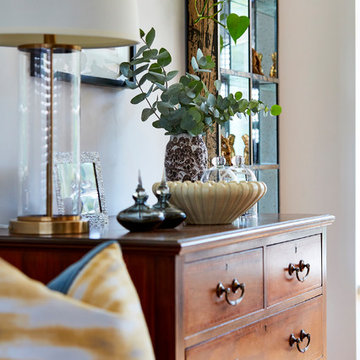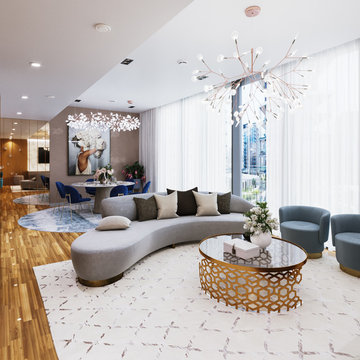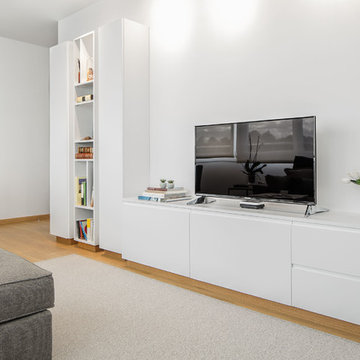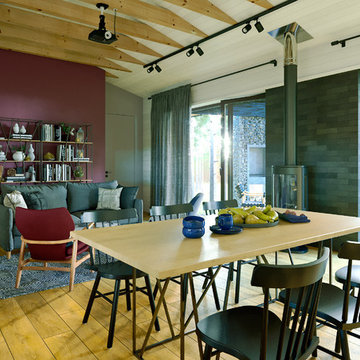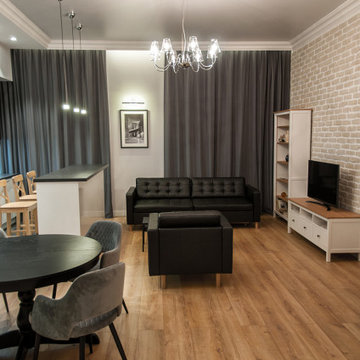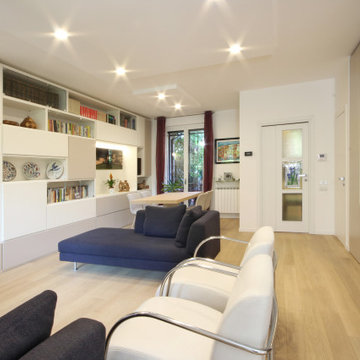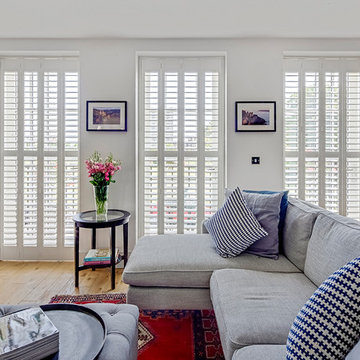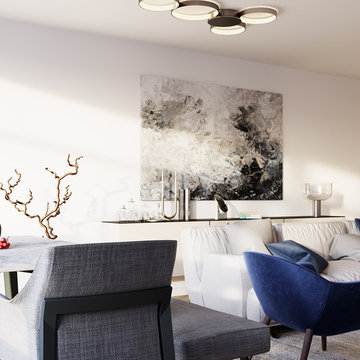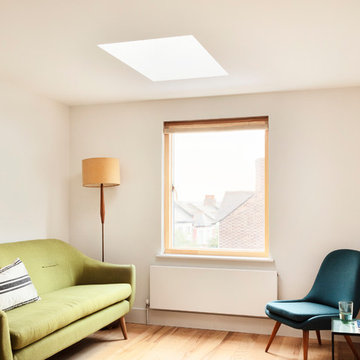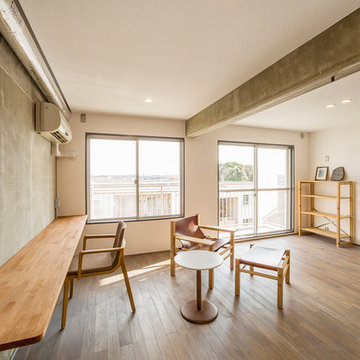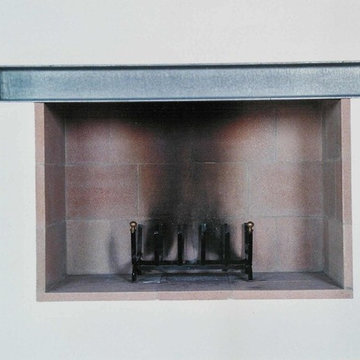Living Room Design Photos with White Walls and Yellow Floor
Refine by:
Budget
Sort by:Popular Today
161 - 180 of 381 photos
Item 1 of 3
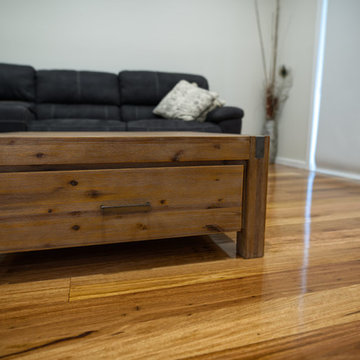
Feature grade Blackbutt flooring with gloss finish. It has all beutifull natural timber features like gum veins, holes, sapwood and heartwood grain.
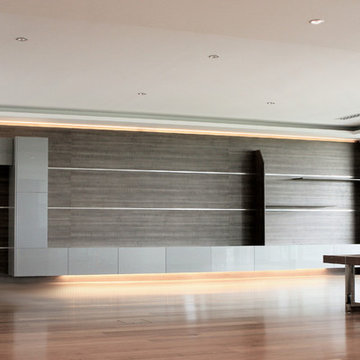
A series of glossy metallic floating storage compartments, connect to create a duct like wall unit.
Top and bottom LED lighting reinforces the floating effect.
Designer Debbie Anastassiou - Despina Design
Cabinetry - Touch Wood Interiors
Photography- Pearlin Design and Photography
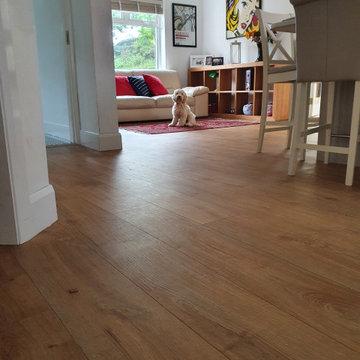
This customer opted for the Pergo Modern Vinyl - Natural Village Oak for the open plan living room / kitchen area. This customer specified a want for "dog proof" and waterproof flooring, and so the vinyl was the best option in this instance.
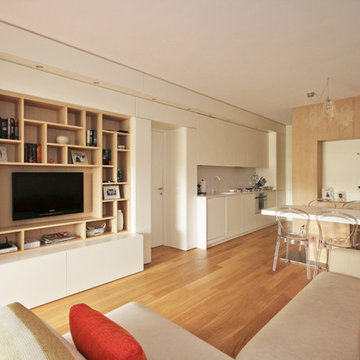
Ristrutturare e Arredare questa casa al mare in Liguria è stata per lo Studio d’Interior Design JFD Milano Monza, l’occasione per dare valore ad un appartamento comprato pochissimi anni prima, ma che non era mai stato curato nella Progettazione degli Interni.
La casa al mare è il luogo dove si va per trovare pace e relax! L’intero appartamento è stato valorizzato con un pavimento in parquet di rovere naturale, a doga media, ma è nella zona giorno che il progetto di Interior Design Sartoriale trova la sua vera espressione.
In un ambiente unico caratterizzato da elementi disarmonici gli uni con gli altri, il progetto di ristrutturazione e arredamento su misura ha risolto lo spazio con un gesto che è andato ad abbracciare le varie funzioni della zona giorno: l’ingresso con l’area living dei divani e della libreria-mobile TV, la cucina e la dispensa che funge da cannocchiale prospettico dando profondità e carattere a Casa Raffaella tutta giocata tra la luminosità del bianco, e l’essenza di legno rovere e castagno.
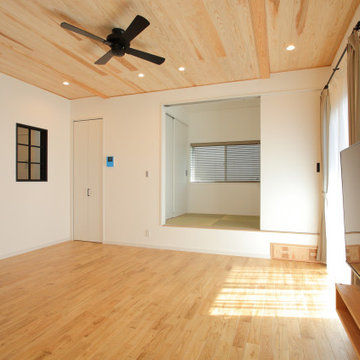
お部屋の空気をまわすことで、快適空間を手に入れましょ。
家族の健康を一番に考えた ビニールクロスゼロ住宅です。
「自然素材にこだわる家」をコンセプトに。
『まんぞくのいく、MYスタイルのおうち』づくりのお手伝い致します。
#賢い家づくりセミナー開催します。
日時:5月9日(日)
会場:#TOTO堺ショールーム
堺市西区鳳北町10-110
(駐車場有り)
15時~16時(15分前より受付)
完全予約制、
ZOOmオンライン参加可能です。(お申込みが必要です。)
泉北まいまいHOUSE ホームページよりご予約くださいね。
はじめての家づくり。
まず、何から始めたらいい?
家づくり疑問…
健康住宅とは…
ほんとうに大事なところだけピックアップします!
しっかりと知識をつけたい方におすすめです。
️#住宅資金 がわかる
新築にかかる費用、住宅ローンの基本、いくら頭金を用意すれば、いいの?など、住宅にまつわる資金の勉強会️
️#健康住宅 がわかる
シックハウス症候群ってなに?
外より家の中の方が有害?健康を害する住宅ってなに?など。
5年後、10年後、20年後も後悔しないためにも是非、ご参加くださいね。
#泉北まいまいHOUSE
#レバンテ #注文住宅
#堺市注文住宅 #自然素材の家づくり #新築一戸建て #賢い家づくり #理想の家 #オシャレな家
#ビュッフェ住宅
#家づくりセミナー
地元で30年の#リフォーム店 が建てる #自然素材の家
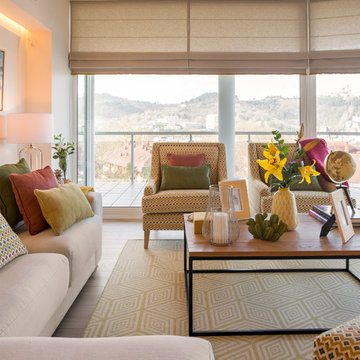
Proyecto de decoración, dirección y ejecución de obra: Sube Interiorismo www.subeinteriorismo.com
Fotografía Erlantz Biderbost
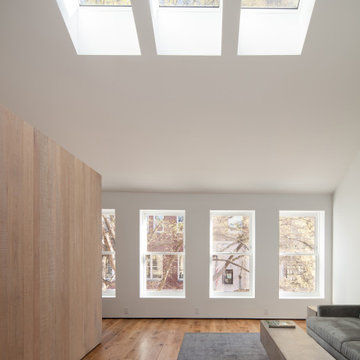
Virginia AIA Merit Award for Excellence in Interior Design | The renovated apartment is located on the third floor of the oldest building on the downtown pedestrian mall in Charlottesville. The existing structure built in 1843 was in sorry shape — framing, roof, insulation, windows, mechanical systems, electrical and plumbing were all completely renewed to serve for another century or more.
What used to be a dark commercial space with claustrophobic offices on the third floor and a completely separate attic was transformed into one spacious open floor apartment with a sleeping loft. Transparency through from front to back is a key intention, giving visual access to the street trees in front, the play of sunlight in the back and allowing multiple modes of direct and indirect natural lighting. A single cabinet “box” with hidden hardware and secret doors runs the length of the building, containing kitchen, bathroom, services and storage. All kitchen appliances are hidden when not in use. Doors to the left and right of the work surface open fully for access to wall oven and refrigerator. Functional and durable stainless-steel accessories for the kitchen and bath are custom designs and fabricated locally.
The sleeping loft stair is both foreground and background, heavy and light: the white guardrail is a single 3/8” steel plate, the treads and risers are folded perforated steel.
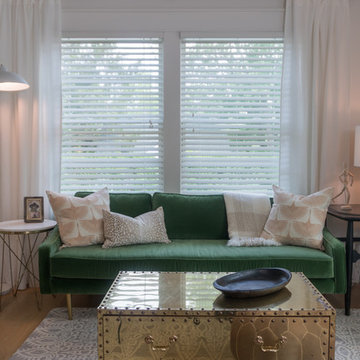
A subtly eclectic living room that invites Airbnb guests to relax and enjoy their stay in this lovely home
Living Room Design Photos with White Walls and Yellow Floor
9
