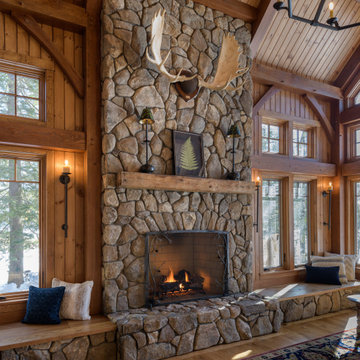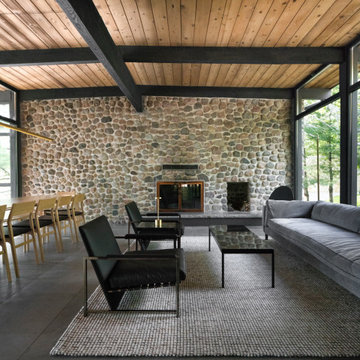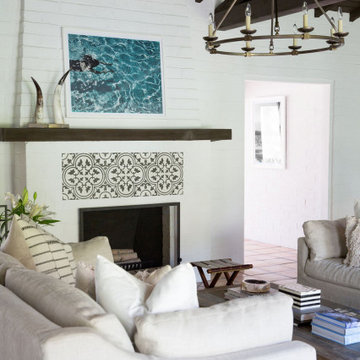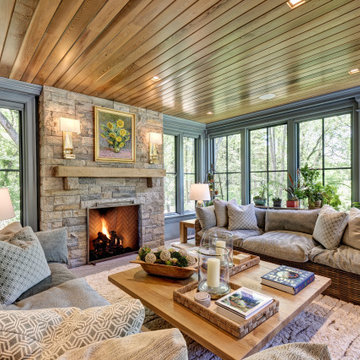Living Room Design Photos with Wood
Refine by:
Budget
Sort by:Popular Today
81 - 100 of 1,649 photos
Item 1 of 3

Keeping the original fireplace and darkening the floors created the perfect complement to the white walls.

Living room with custom fireplace masonry and wooden mantle, accented with custom builtins and white-washed ceilings.
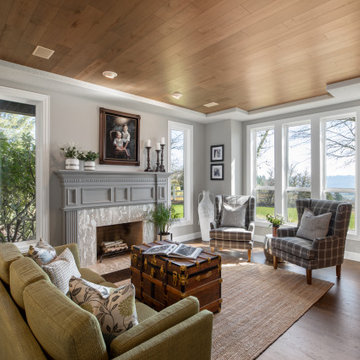
Fireplace refresh with a fresh coat of paint on an existing fireplace surround. Wood treatment on the ceiling eliminates a dated, stepped, tray ceiling.

Custom tinted Milestone walls and concrete floors bring back the earthy colors of the site; a woodburning fireplace provides extra cozy atmosphere. Photography: Andrew Pogue Photography.
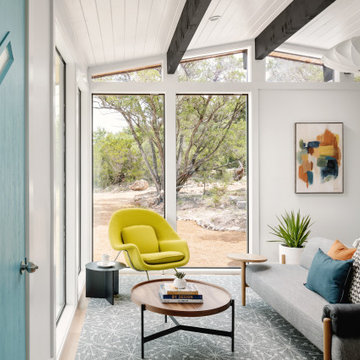
Our Austin studio decided to go bold with this project by ensuring that each space had a unique identity in the Mid-Century Modern style bathroom, butler's pantry, and mudroom. We covered the bathroom walls and flooring with stylish beige and yellow tile that was cleverly installed to look like two different patterns. The mint cabinet and pink vanity reflect the mid-century color palette. The stylish knobs and fittings add an extra splash of fun to the bathroom.
The butler's pantry is located right behind the kitchen and serves multiple functions like storage, a study area, and a bar. We went with a moody blue color for the cabinets and included a raw wood open shelf to give depth and warmth to the space. We went with some gorgeous artistic tiles that create a bold, intriguing look in the space.
In the mudroom, we used siding materials to create a shiplap effect to create warmth and texture – a homage to the classic Mid-Century Modern design. We used the same blue from the butler's pantry to create a cohesive effect. The large mint cabinets add a lighter touch to the space.
---
Project designed by the Atomic Ranch featured modern designers at Breathe Design Studio. From their Austin design studio, they serve an eclectic and accomplished nationwide clientele including in Palm Springs, LA, and the San Francisco Bay Area.
For more about Breathe Design Studio, see here: https://www.breathedesignstudio.com/
To learn more about this project, see here:
https://www.breathedesignstudio.com/atomic-ranch
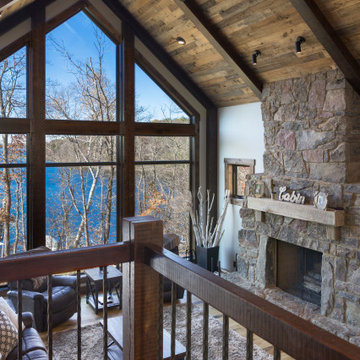
Stunning use of our reclaimed wood ceiling paneling in this rustic lake home. The family also utilized the reclaimed wood ceiling through to the kitchen and other rooms in the home. You'll also see one of our beautiful reclaimed wood fireplace mantels featured in the space.
Living Room Design Photos with Wood
5









