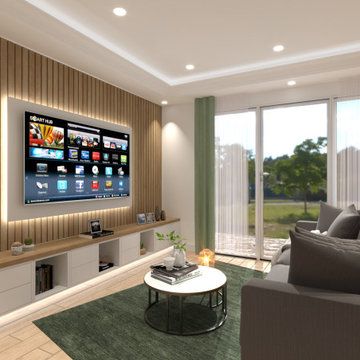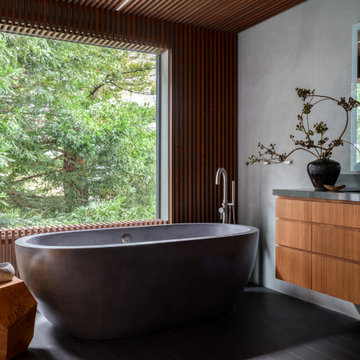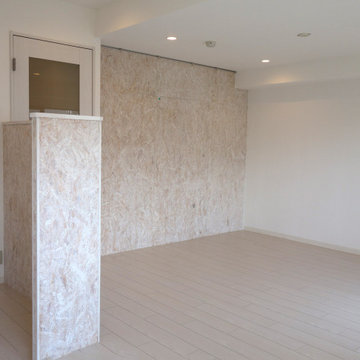Living Room Design Photos with Wood Walls
Refine by:
Budget
Sort by:Popular Today
21 - 40 of 1,629 photos
Item 1 of 3

The natural elements of the home soften the hard lines, allowing it to submerge into its surroundings. The living, dining, and kitchen opt for views rather than walls. The living room is encircled by three, 16’ lift and slide doors, creating a room that feels comfortable sitting amongst the trees. Because of this the love and appreciation for the location are felt throughout the main floor. The emphasis on larger-than-life views is continued into the main sweet with a door for a quick escape to the wrap-around two-story deck.

Perched on a hilltop high in the Myacama mountains is a vineyard property that exists off-the-grid. This peaceful parcel is home to Cornell Vineyards, a winery known for robust cabernets and a casual ‘back to the land’ sensibility. We were tasked with designing a simple refresh of two existing buildings that dually function as a weekend house for the proprietor’s family and a platform to entertain winery guests. We had fun incorporating our client’s Asian art and antiques that are highlighted in both living areas. Paired with a mix of neutral textures and tones we set out to create a casual California style reflective of its surrounding landscape and the winery brand.

cedar siding at the entry wall brings the facade material to the interior, creating a cohesive aesthetic at the new floor plan and entry

A uniform and cohesive look adds simplicity to the overall aesthetic, supporting the minimalist design of this boathouse. The A5s is Glo’s slimmest profile, allowing for more glass, less frame, and wider sightlines. The concealed hinge creates a clean interior look while also providing a more energy-efficient air-tight window. The increased performance is also seen in the triple pane glazing used in both series. The windows and doors alike provide a larger continuous thermal break, multiple air seals, high-performance spacers, Low-E glass, and argon filled glazing, with U-values as low as 0.20. Energy efficiency and effortless minimalism create a breathtaking Scandinavian-style remodel.

Living room over looking basket ball court with a Custom 3-sided Fireplace with Porcelain tile. Contemporary custom furniture made to order. Truss ceiling with stained finish, Cable wire rail system . Doors lead out to pool

Le salon réutilise les code couleurs mais en ajoutant un touche de bois pour apporté de la chaleur à l'espace.
Living Room Design Photos with Wood Walls
2













