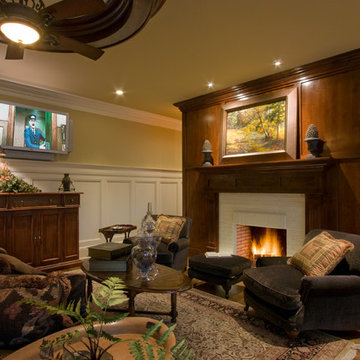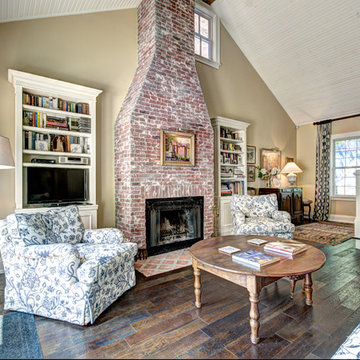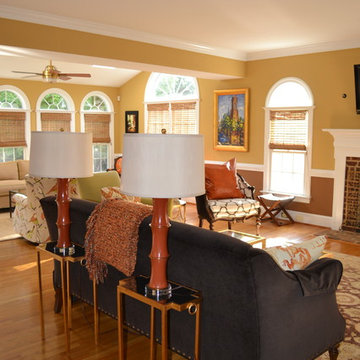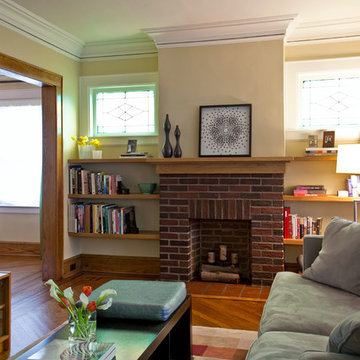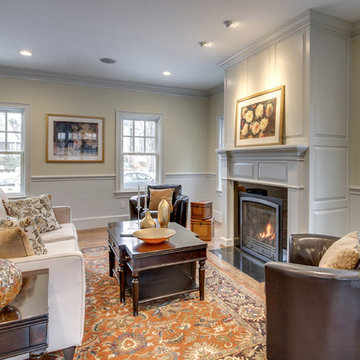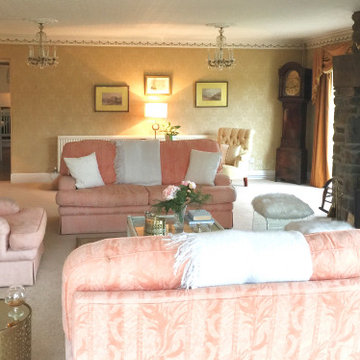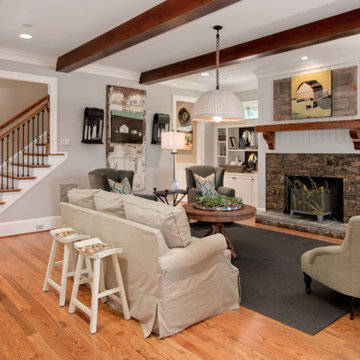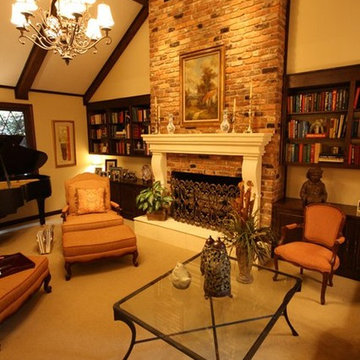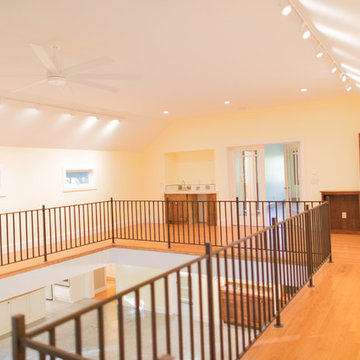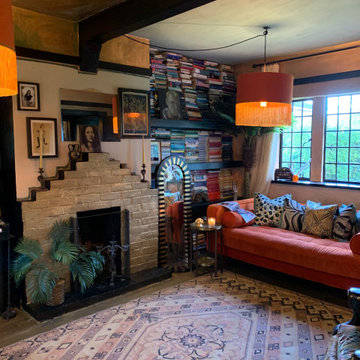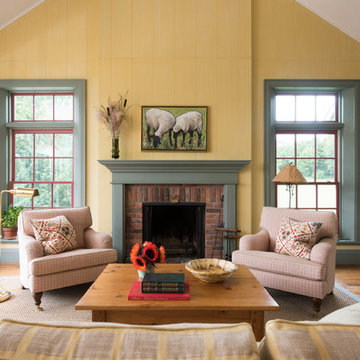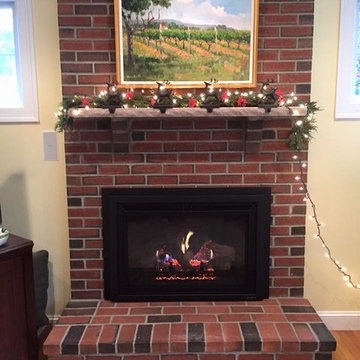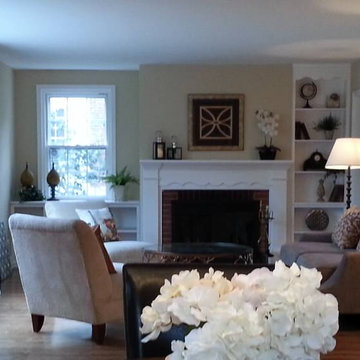Living Room Design Photos with Yellow Walls and a Brick Fireplace Surround
Refine by:
Budget
Sort by:Popular Today
81 - 100 of 561 photos
Item 1 of 3
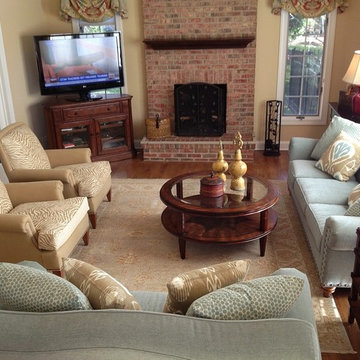
Robin LaMonte
This living room was updated for a family with young children. All fabrics are high performance Teflon treated fabrics.
Round coffee table prevents bumps from sharp corners.
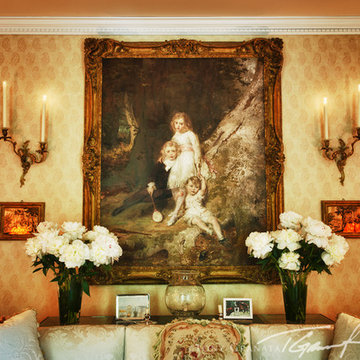
Classical parlor with fine art, enhanced by gilded wall sconces with real candles, set on paisley wallpaper behind a white damask couch
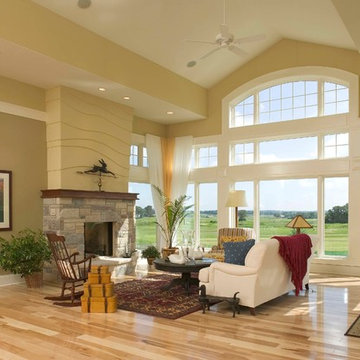
This large living room features a brick fireplace mantel and large white trim windows. With yellow walls and white furniture, this space is bright and open.
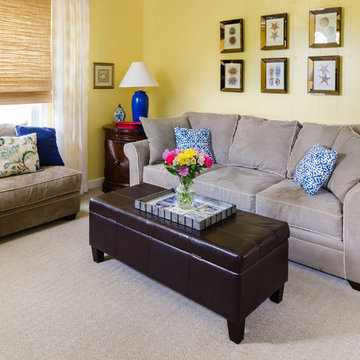
Yellow, Grey and Cobalt blue create a sunny color scheme for this family rooml. The microfiber grey sofa is accented with white piping that defines it so well. The faux leather ottoman is also a storage bench and tough enough to take food and drinks. Each end of the sofa has sufficient lighting for anyone sitting there. Linene draperies and woven wood shades complete the casual look of the room.
Paint is Valspar- Homestead Resort Tea Room Yellow.
John Magor Photography
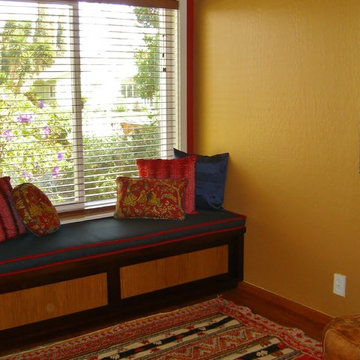
This cozy window seat was created to hide shoes underneath. The doors slide behind each other, and are stained in 2 wood tones for interest. The 2 custom pillows in the front have a beautiful Indian motif. I used contrasting welt to pick up the blue accents in that fabric. I love the chunky red welt to make the blue seat cushion really pop. The owner's rug works perfectly in this cozy sitting area. The finishing touch is a pair of painted "doors" art on the wall with the metal handle.
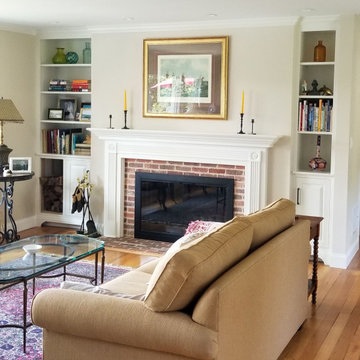
The Living Room leading into the Master & Guest Bedrooms has been updated to include custom fireplace complete with a new mantel, thin brick tile, and cabinetry with plenty of storage for the wood burning fireplace.
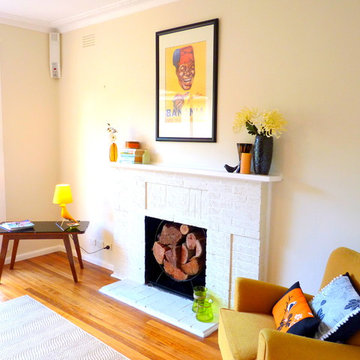
Have fun with a room when styling for sale. Dont be afraid to set up the space in a non practical way if it looks lacklustre in photographs from various angles. Play around with ways to make any architectural features shine - after all, that is what buyers are going to actually live with!
Living Room Design Photos with Yellow Walls and a Brick Fireplace Surround
5
