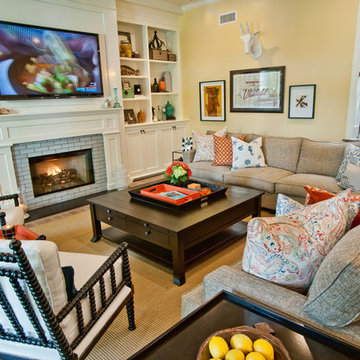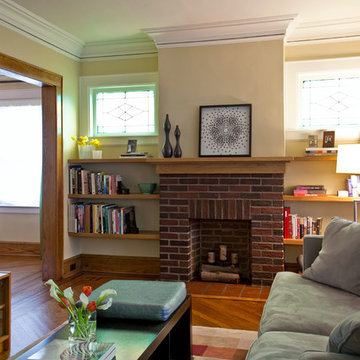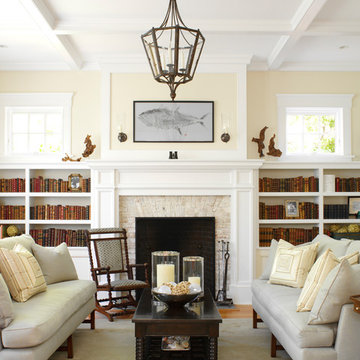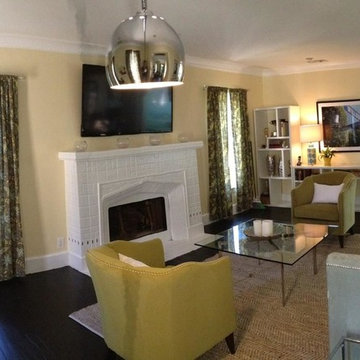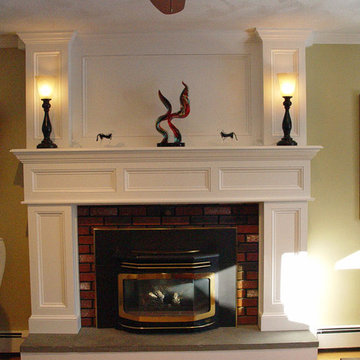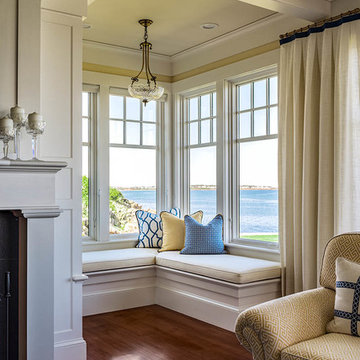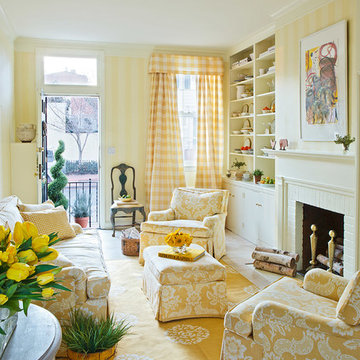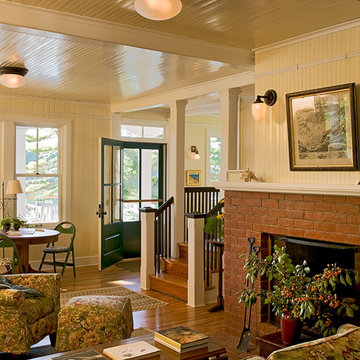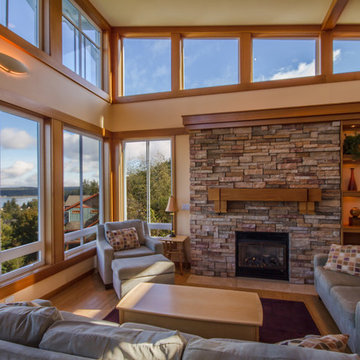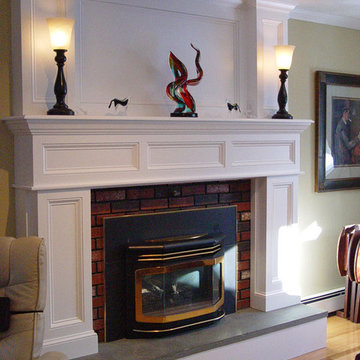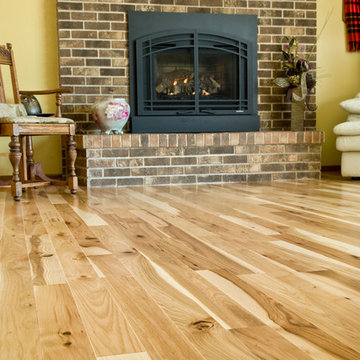Living Room Design Photos with Yellow Walls and a Brick Fireplace Surround
Refine by:
Budget
Sort by:Popular Today
21 - 40 of 561 photos
Item 1 of 3
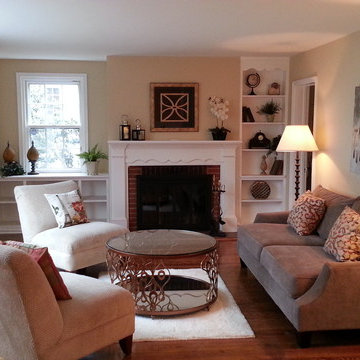
Living room with metal peacock metal and glass coffee table, gray sofa and slipper chairs.
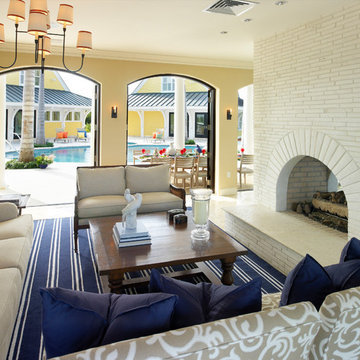
Photography: Aaron Usher III
www.aaronusher.com/
Taylor Interior Design
http://www.houzz.com/pro/taylorinteriordesign/taylor-interior-design
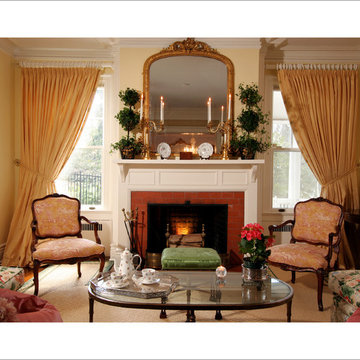
Welcome to the main living room of the home. Here the designer plays up symmetry to further enhance the grand space. The elegant gold silk draperies are full and lush and are drawn back left and right to pull your eye to the fireplace. There is a beautiful antique English mantel mirror above the fireplace that takes center place in the room. Two antique French Bergere chairs flank the fireplace. A modern glass and bronze coffeetable is in the fore front of this photo. Please contact designer for further details.
Designer: Jo Ann Alston
Photographer: David Gruel
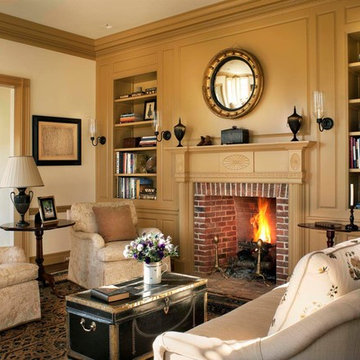
Parlour - A New Farmhouse in Columbia County, New York - John B. Murray Architect - Interior Design by Sam Blount - Photography by Durston Saylor
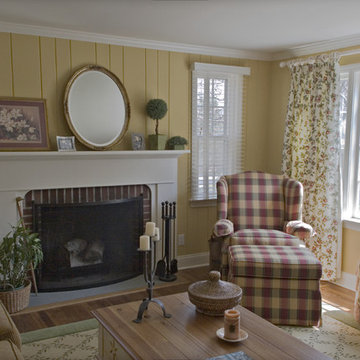
Plush, preppy comfort abound in this French country home. No detail goes unnoticed from the ornate wallpaper to the textiles, the entire house is finished & formal, yet warm and inviting.
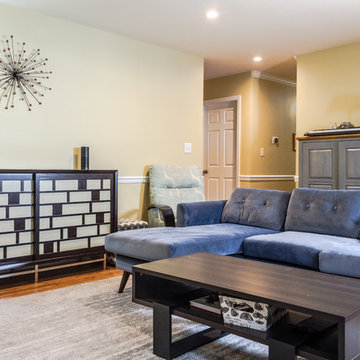
Taking this 1960's-sized living room and adding 3ft allowed our client plenty of room to add additional seating for the family of 4. We were able to blend the existing beautiful oak floors with the added floorspace to make this room seem like it has always been this size!
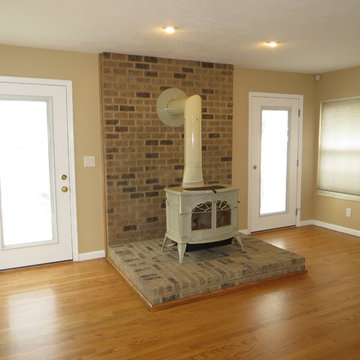
Moved Wood-burning Stove to Rear of house, Refinished Floors, Picture-framed Hearth, Added Exterior Doors, Re-textured Ceilings
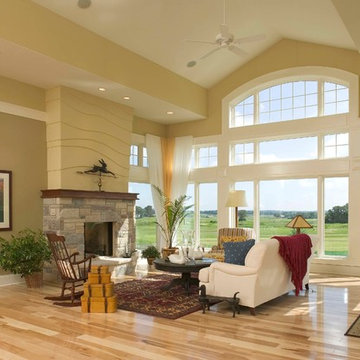
This large living room features a brick fireplace mantel and large white trim windows. With yellow walls and white furniture, this space is bright and open.
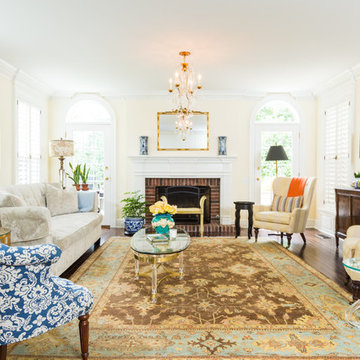
Traditional Tudor home completely updated and given a bright fresh style with crisp white millwork and a mix of blue and white fabrics and prints. A mix of custom and antique furnishings complete the space.
Photographor: Elena Kaloupek | Dust Studios
Living Room Design Photos with Yellow Walls and a Brick Fireplace Surround
2
