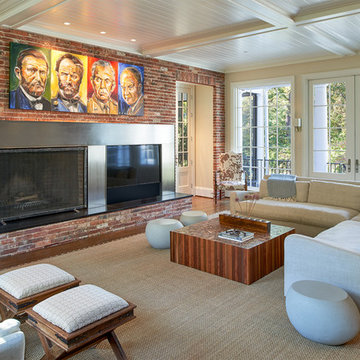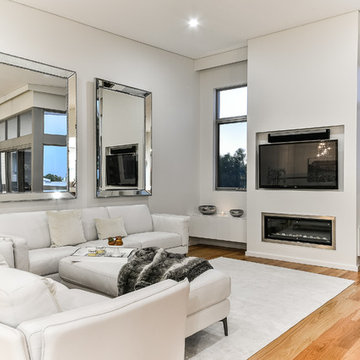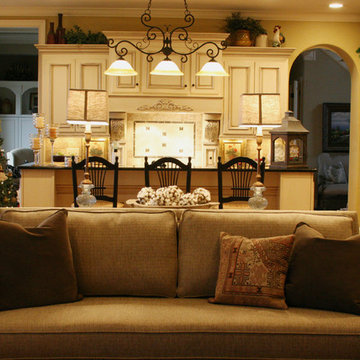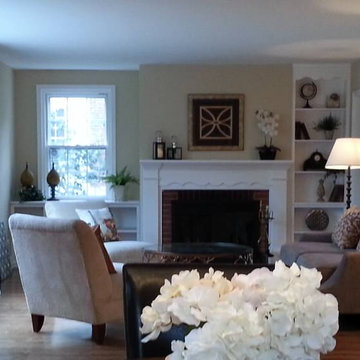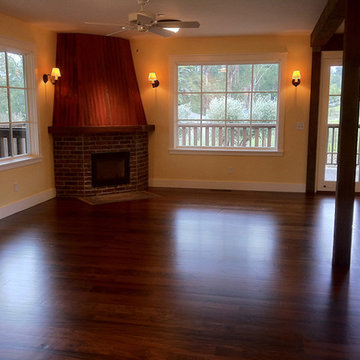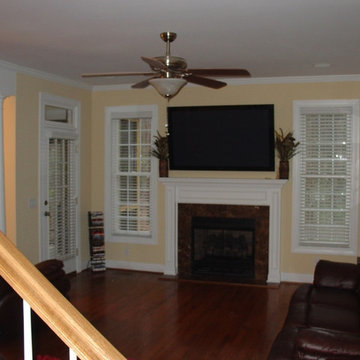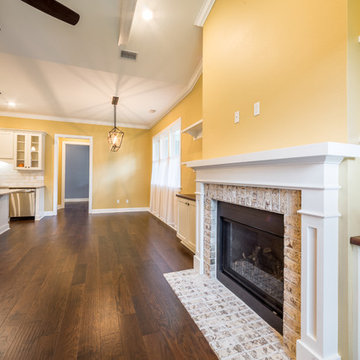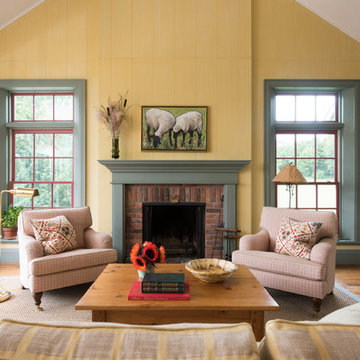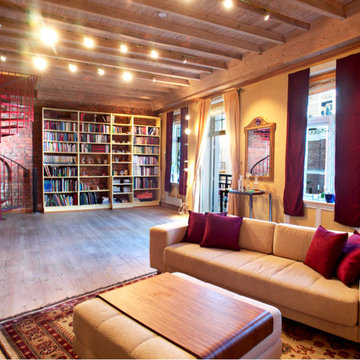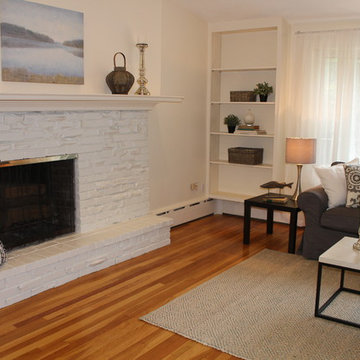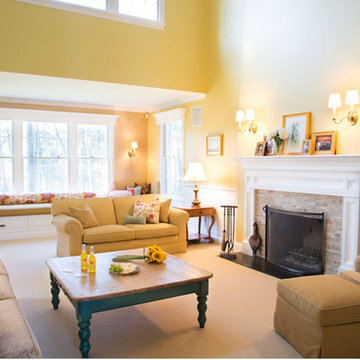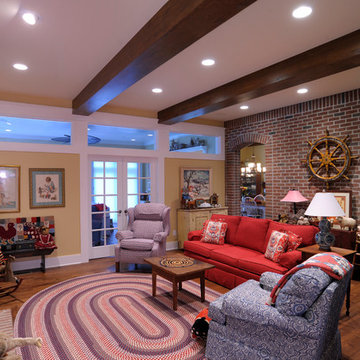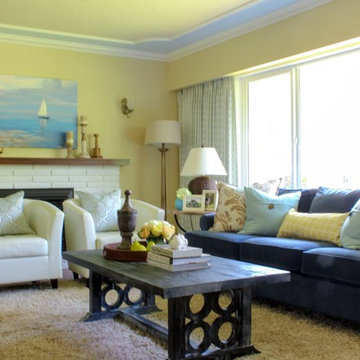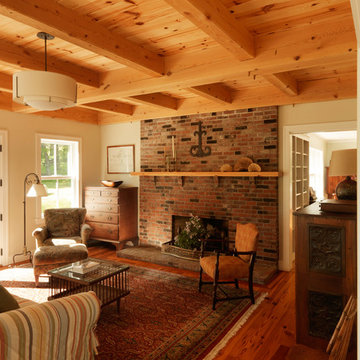Living Room Design Photos with Yellow Walls and a Brick Fireplace Surround
Refine by:
Budget
Sort by:Popular Today
201 - 220 of 561 photos
Item 1 of 3
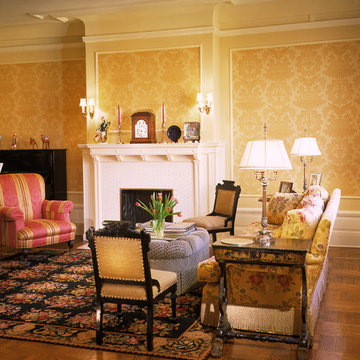
This is our fourth project for this client who purchased a four-bedroom unit in this grand old turn of the century Landmark that had been neglected through the years. Our goal was to restore its former grandeur while providing for our client’s lifestyle. Designed in the classic Victorian style, we removed layers of paint uncovering mahogany doors, oak wainscoting and tile fireplaces. We restored and created new profiles to bring back the richness of detail and bathed the rooms in golden tones to balance the cool north exposure. The panelization is finished with wallpaper to add scale, including a French woodblock wallpaper in the Dining Room to quiet down the rich oak trim. The outcome is airy, elegant and functional.
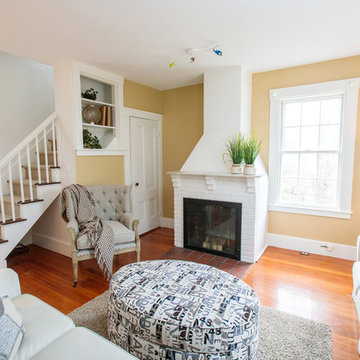
Modern farmhouse enthusiasts will fall in love with the ambience of this historic home. Majestically situated on over an acre and just minutes to the train, nearby shops and restaurants. Brimming with character, its timeless beauty features wide board floors, high ceilings and three decorative fireplaces. The renovated kitchen has a classic style complete with a Viking stove, stainless steel appliances and stylish slate counter tops. Front and back staircases lead to four bedrooms, two full bathrooms and a laundry room. The second level provides an excellent opportunity to create your new master suite. The custom built garage/barn with a versatile vaulted second floor takes it to another level of living. Offering a private space that can be used as a stellar home office, exercise studio or recreation room. A gracious receiving court and picturesque yard are features of the unique property.
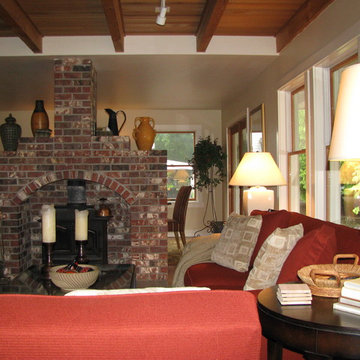
The living room's free-standing brick fireplace is a very dramatic statement and the focal point of the room, with or without a warming fire.
Austin-Murphy Design
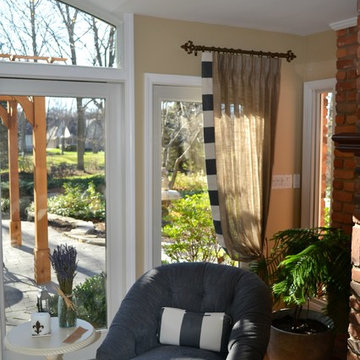
Stunning and simple unlined panels with wide horizontal stripe band. Décor by Then and Now Interiors of Novi.
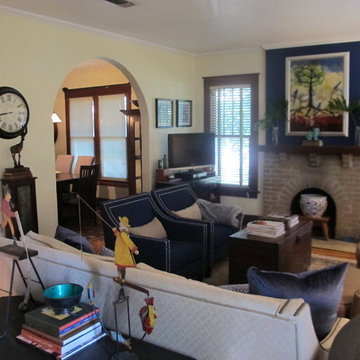
New furniture, paint colors, refinished hardwood floors, wool rugs, accessories, art, lighting and a completely remodeled kitchen with granite, stainless steel and some lay out changes this house works well for the owner and really fits his personality.
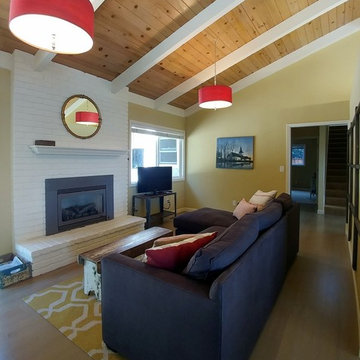
This home for a family of 4 has been an ongoing project since 2007. The homeowners have special circumstances, and she prefers things minimal. Antique quilt rack, pillows, lighting, art, and bench from Saffron and Genevieve. All photos by Scarlett Reed
Living Room Design Photos with Yellow Walls and a Brick Fireplace Surround
11
