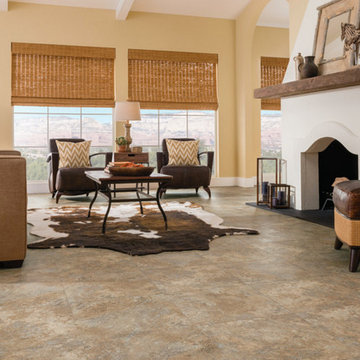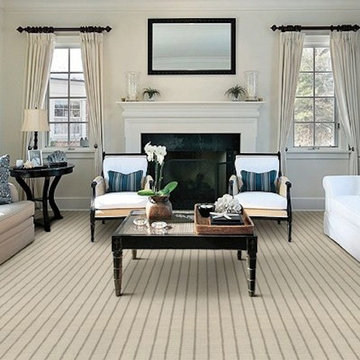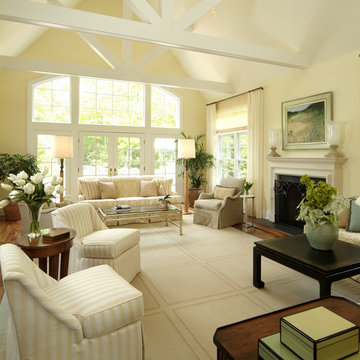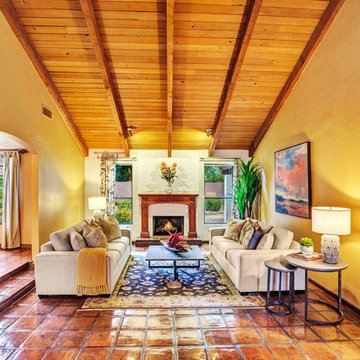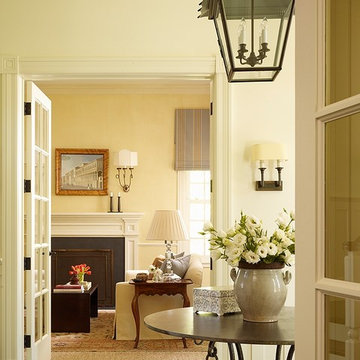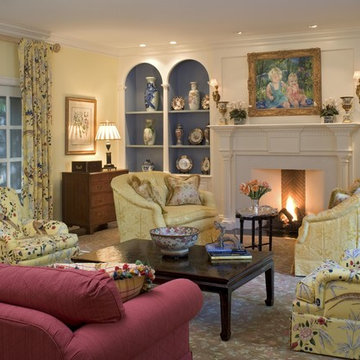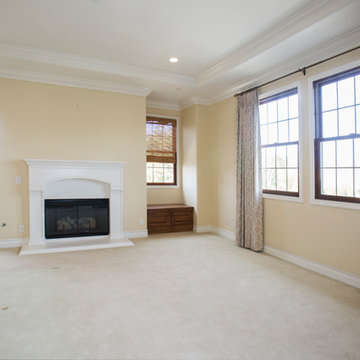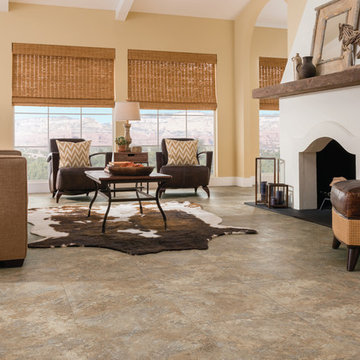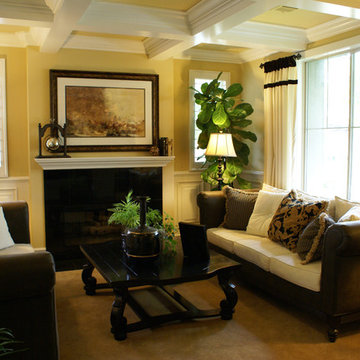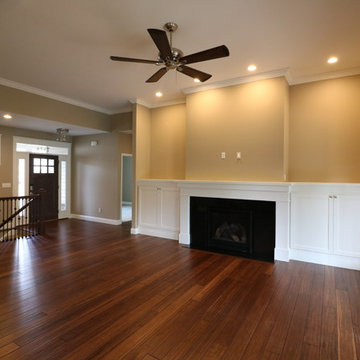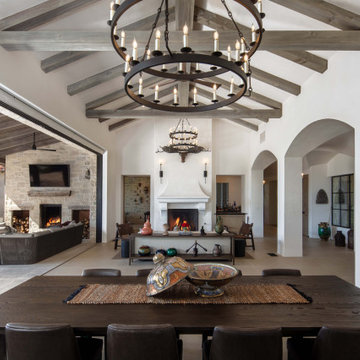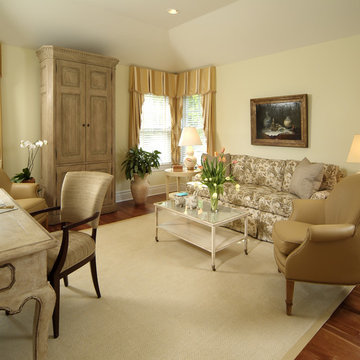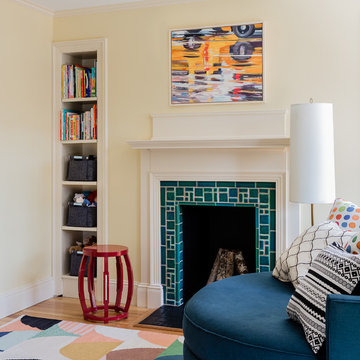Living Room Design Photos with Yellow Walls and a Plaster Fireplace Surround
Refine by:
Budget
Sort by:Popular Today
41 - 60 of 420 photos
Item 1 of 3
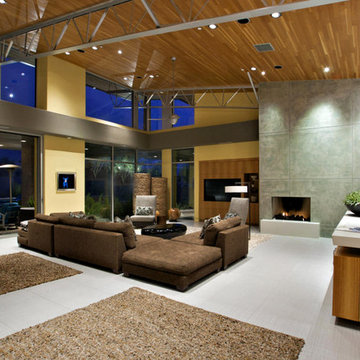
The living room showcases such loft-inspired elements as exposed trusses, clerestory windows and a slanting ceiling. Wood accents, including the white oak ceiling and eucalyptus-veneer entertainment center, lend earthiness. Family-friendly, low-profile furnishings in a cozy cluster reflect the homeowners’ preference for organic Contemporary design.
Featured in the November 2008 issue of Phoenix Home & Garden, this "magnificently modern" home is actually a suburban loft located in Arcadia, a neighborhood formerly occupied by groves of orange and grapefruit trees in Phoenix, Arizona. The home, designed by architect C.P. Drewett, offers breathtaking views of Camelback Mountain from the entire main floor, guest house, and pool area. These main areas "loft" over a basement level featuring 4 bedrooms, a guest room, and a kids' den. Features of the house include white-oak ceilings, exposed steel trusses, Eucalyptus-veneer cabinetry, honed Pompignon limestone, concrete, granite, and stainless steel countertops. The owners also enlisted the help of Interior Designer Sharon Fannin. The project was built by Sonora West Development of Scottsdale, AZ.
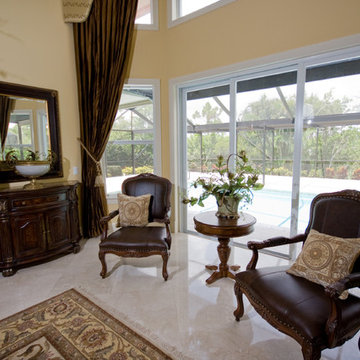
Due to the multiple windows overlooking the exterior, this living room gets amazing light. Crown moulding trims the windows and floors are a stunning polished marble tile.
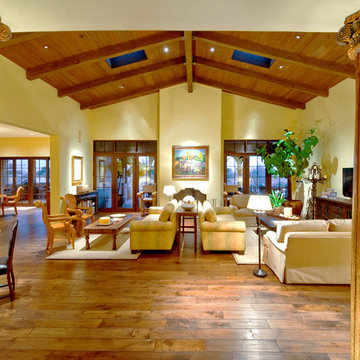
Spacious living room featuring wood floors, T & G ceiling with beams and antique columns in the rotunda.
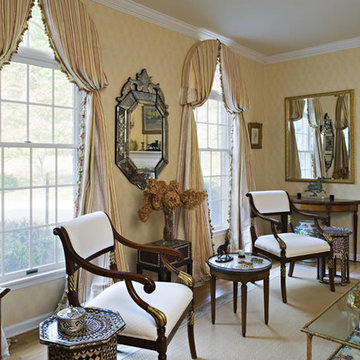
Serene and inviting living room/parlor, for entertaining, reading, relaxing. Uses well-chosen accessories with glints of gilding and pearl to add light and luster.
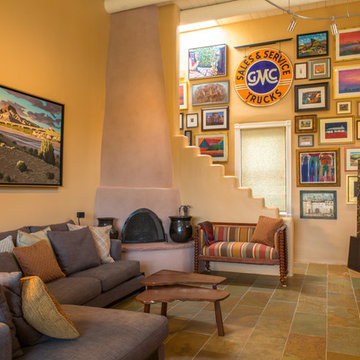
An amazing art collection is featured on one wall of this open living room. Rustic limestone flooring grounds the rich colors of the art.
Photo by Richard White
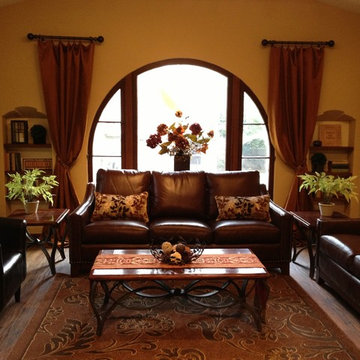
1928 Spanish Style. Arch Front Window, Vinyl Plank Flooring, Traditional furniture and decor.
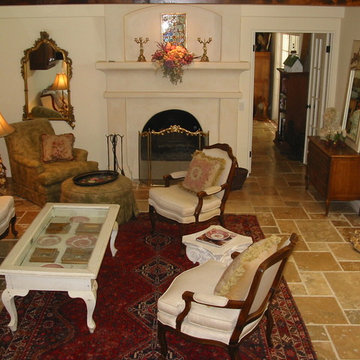
This gorgeous French country style living room was given good bones with Versailles pattern stone floors, a plaster fireplace, a romantic windowseat, and ceiling beams. French antiques, Aubusson pillows, and upholstered pieces bring it all together.
Living Room Design Photos with Yellow Walls and a Plaster Fireplace Surround
3
