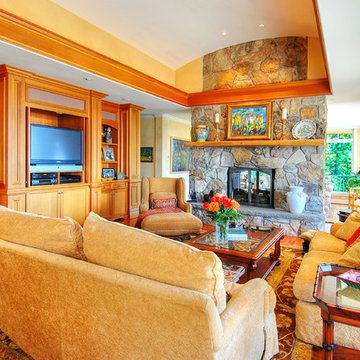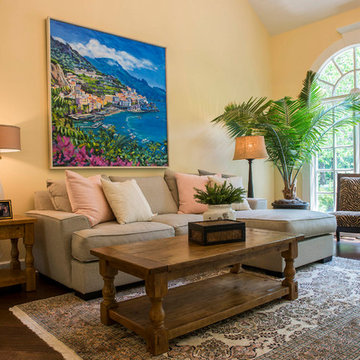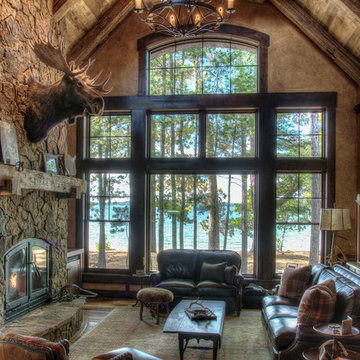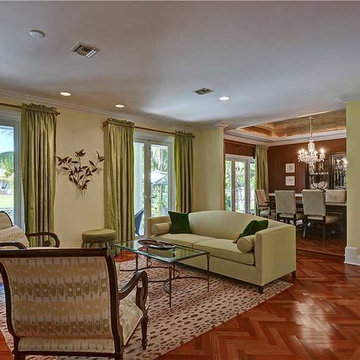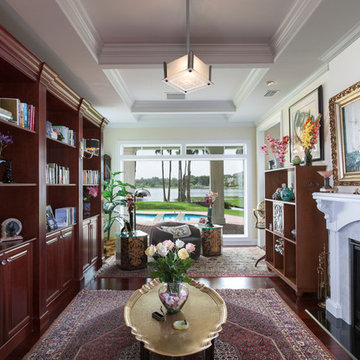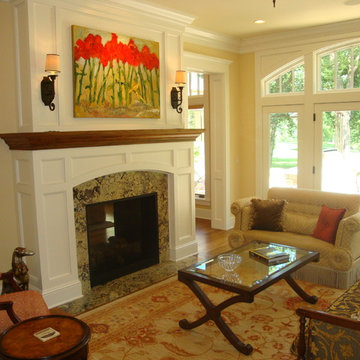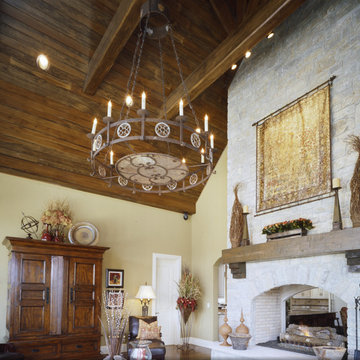Living Room Design Photos with Yellow Walls and a Two-sided Fireplace
Refine by:
Budget
Sort by:Popular Today
21 - 40 of 202 photos
Item 1 of 3
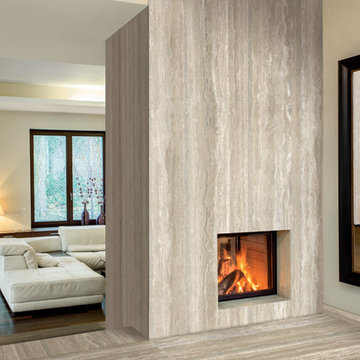
The Plane collection by StonePeak Ceramics measures 6mm in thickness, thin panel porcelain suitable for wall, floors, backsplashes, countertops, and fireplaces. Durable thin-tile meets indutry standards. Available in five modular sizes, including an extraordinary 5x10 foot format. Choose from honed, polished, or a chrome finish. Shown here in travertino vena.
Plane Travertino Vena: http://besttile.com/Tile-Collection.aspx?cid=14&type=design&pid=455#ad-image-8
Photos provided by StonePeak Ceramics
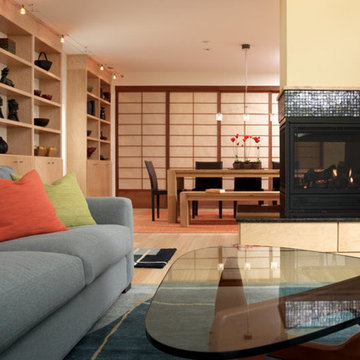
Firm of Record: Nancy Clapp Kerber, Architect/ StoneHorse Design
Project Role: Project Designer ( Collaborative )
Builder: Cape Associates - www.capeassociates.com
Photographer: Lark Gilmer Smothermon - www.woollybugger.org
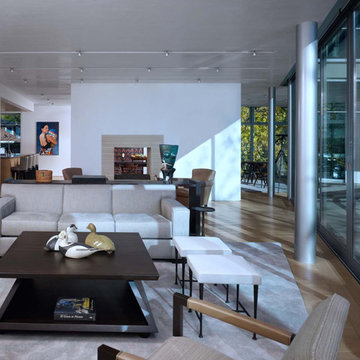
Open plan living room with two-sided fireplace
Photography: Steve Hall, Hedrich Blessing
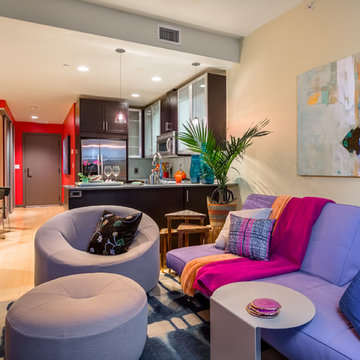
Bold solid hues converse with each other throughout this small home for continuity. Simplified, taughtly upholstered modern furnishings complement the scale.

Зона отдыха - гостиная-столовая с мягкой мебелью в восточном стиле и камином.
Архитекторы:
Дмитрий Глушков
Фёдор Селенин
фото:
Андрей Лысиков
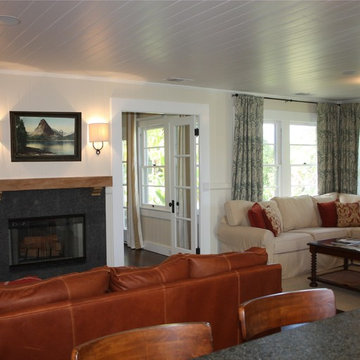
This back to back book shelf/fireplace wall with the adjacent glass French doors provide a larger transition between the two areas. Moving the fireplace into the wall freed up space from the former free standing fireplace located between the leather sofa and dining table. It also visually increased the entire size of the room.
The sectional sofa provides an area to stretch out and read a good book.
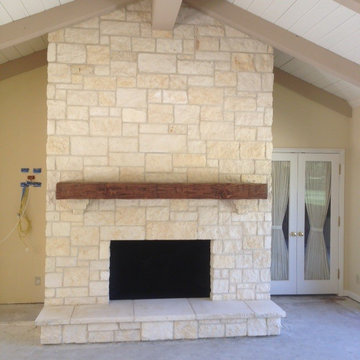
This is a fireplace we did out in Pauma Valley, CA. The stone a blend of Sonoma Cream and Sonoma Gold. The reclaimed wood mantle was purchased from vintagetimberworks. The hearth and firebox floor were raised to 12". The grout color is antique white with subtle golden brown undertones.
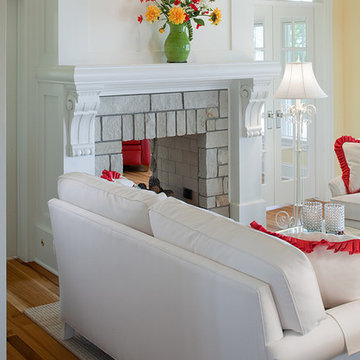
The rich history and classic appeal of the ever-popular Shingle style is apparent in this four-bedroom design. A columned porch off the efficient kitchen and nearby laundry offers a wonderful place to enjoy your morning coffee, while the large screened porch is perfect for an alfresco meal. Other main floor features include the living room and den with two sided fireplace and a convenient bedroom off the entryway. Upstairs is the master bedroom, bunk room and two additional suites.
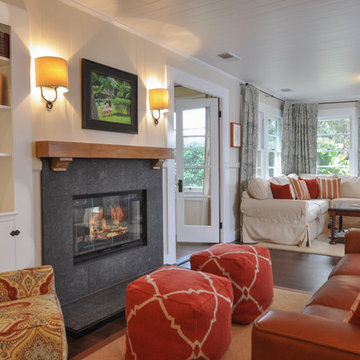
This renovated space provides seating in front of the two sided fireplace as well as a sectional seating area to share puzzles in the sunny side of the home. Photo by Karen Anderson
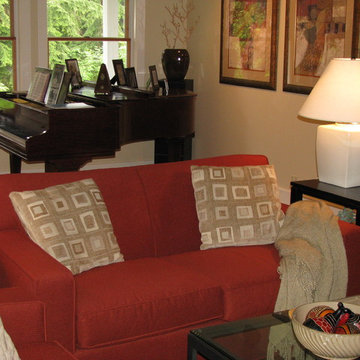
The music room was carved out of the far end of the living room. A antique baby grand piano covered with family photos lends a nice country house feeling to the space. A tall stereo speaker is used as a pedestal for the pottery vase and the dried Manzanita branch which adds a natural, sculptural presence to the room.
Austin-Murphy Design
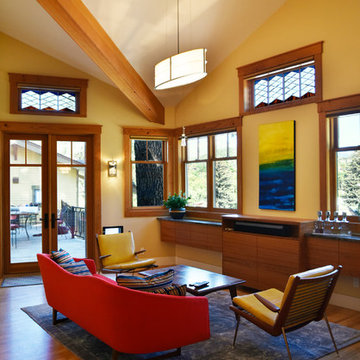
Photography by Heather Mace of RA+A
Architecture + Structural Engineering by Reynolds Ash + Associates.
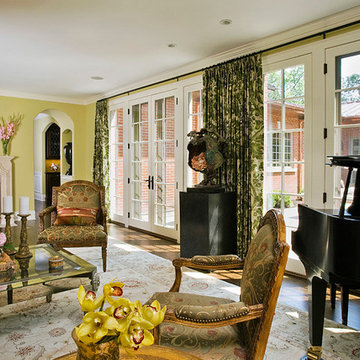
http://www.pickellbuilders.com. Photography by Linda Oyama Bryan. Traditional Kenilworth Formal Living Room with French Doors to Terrace.
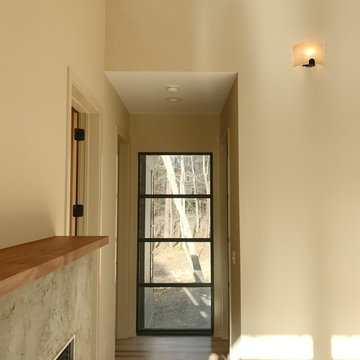
Photo by Arielle Schechter. The living room has double sided fireplace with a concrete surround. The window in this photo is a feature window between two rooms that allows a peek of the exterior. The tall ceilings allow for high clerestory windows bringing in generous natural light.
Living Room Design Photos with Yellow Walls and a Two-sided Fireplace
2
