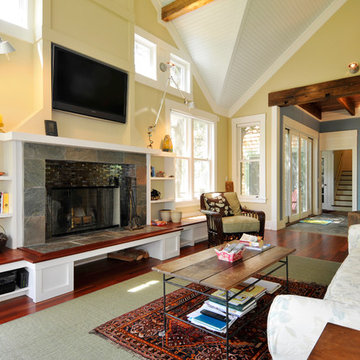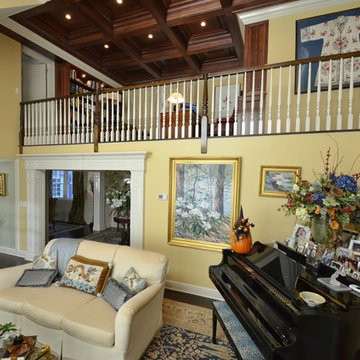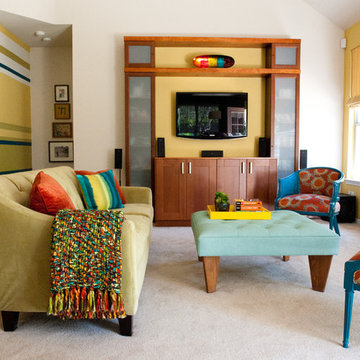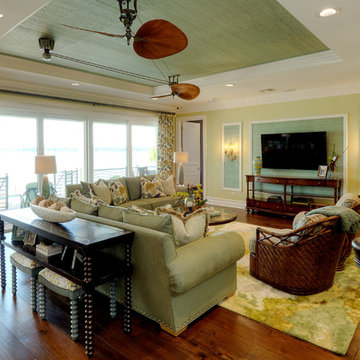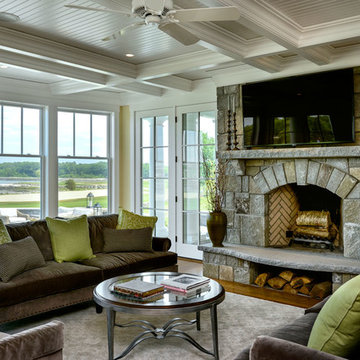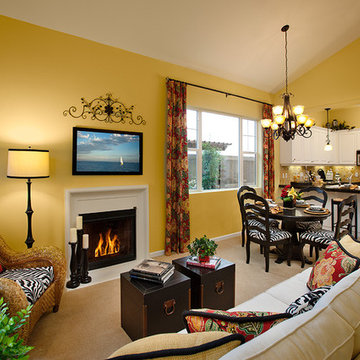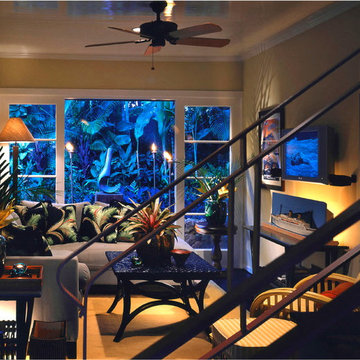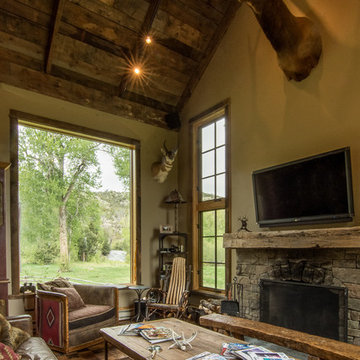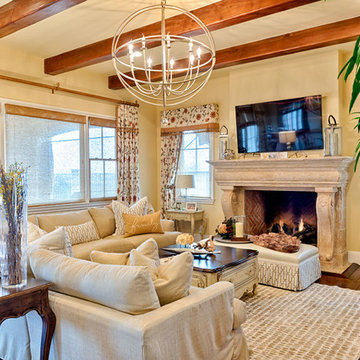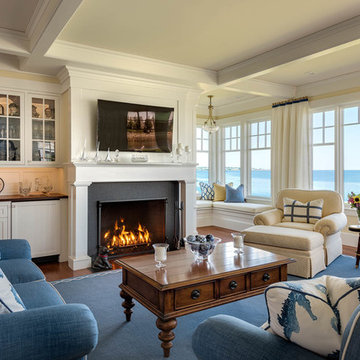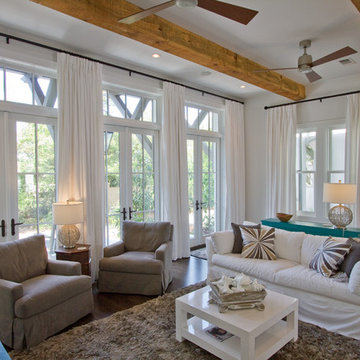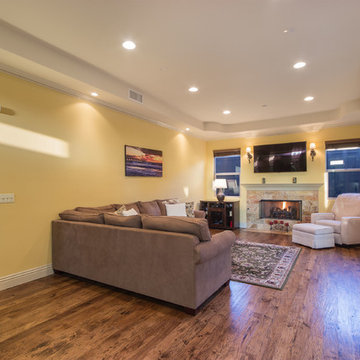Living Room Design Photos with Yellow Walls and a Wall-mounted TV
Refine by:
Budget
Sort by:Popular Today
41 - 60 of 1,341 photos
Item 1 of 3
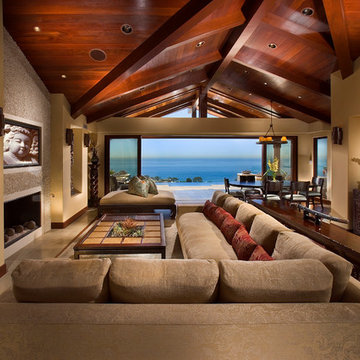
Capturing views, natural light and coastal breezes overlooking the peaceful Pacific Ocean in Dana Point, Ca., this 4000 sq. ft. home was remodeled from a dated traditional tract home to an exciting contemporary design that completely transcends the expectations of an exterior designed to ‘fit’ within the neighborhood. Once inside, a world of easy openness awaits; the home appears to be perched all by itself on the edge of the Earth.
Dana Point California
Eric Figge Photographer
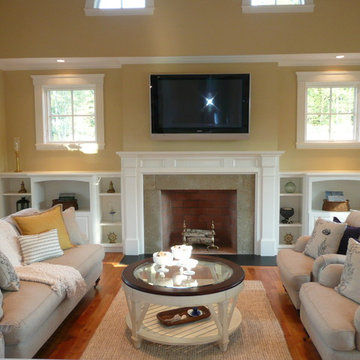
Staging & Photos by: Betsy Konaxis, BK Classic Collections Home Stagers

A cast stone fireplace surround and mantel add subtle texture to this neutral, traditionally furnished living room. Soft touches of aqua bring the outdoors in. Interior Designer: Catherine Walters Interiors © Deborah Scannell Photography
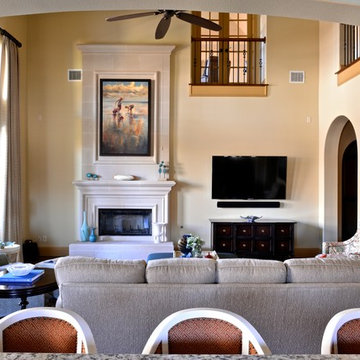
The client loves the existing applesauce colored trim and we created a fresh color palette to go with it. The custom colored painting over the fireplace is a likeness of their children and is a constant reminder of fond memories from beach vacations. The bright patterned chair swivels to watch TV or join in lively conversation with friends and family!

We helped conceptualize then build a waterfront home on a fabulous lot, with the goal to maximize the indoor/outdoor connection. Enormous code-compliant glass walls grant uninterrupted vistas, plus we supplement light and views with hurricane-strength transoms above the glass walls. Both functional and decorative pools are constructed on home’s three sides. The pool’s edges run under the home’s perimeter, and from most angles, the residence appears to be floating.
From the front yard, can see into the living room, through the house, to the water/inlet behind it!
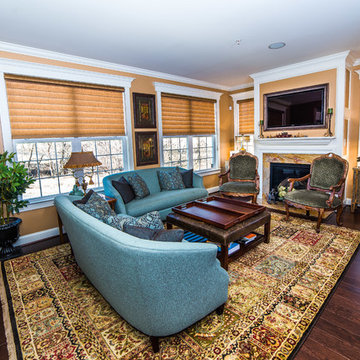
The living room's color palette started with the area rug and the two textured chenille chairs from their old house. The new sofas provide lots of seating for watching sports on the mirror / television over the fireplace. Design: Carol Lombardo Weil; Photography: Tony Cossentino, WhyTheFoto
Living Room Design Photos with Yellow Walls and a Wall-mounted TV
3
