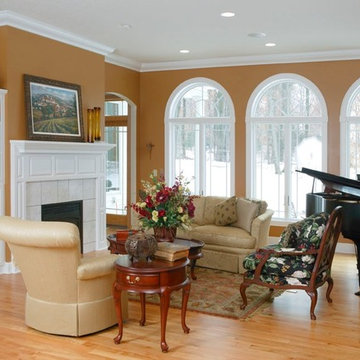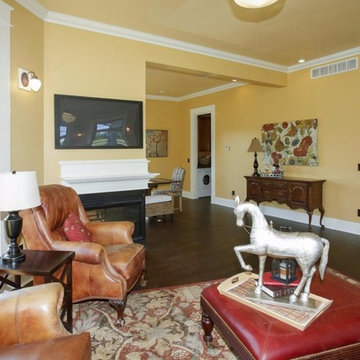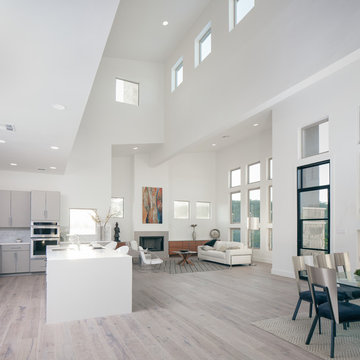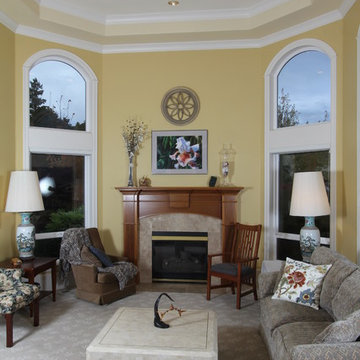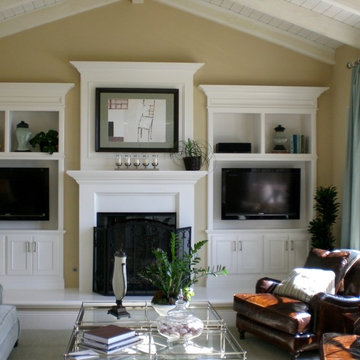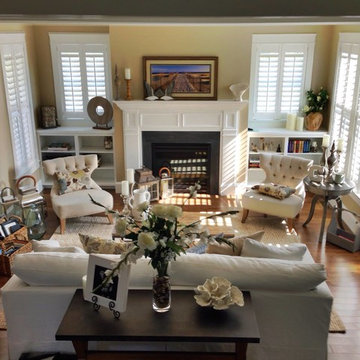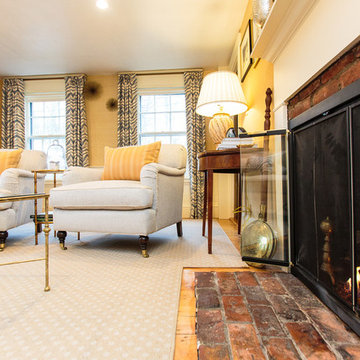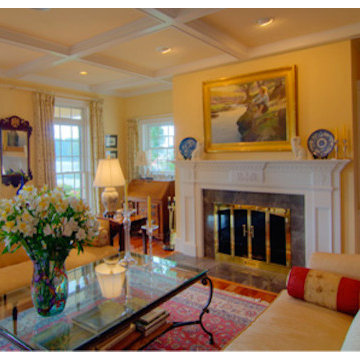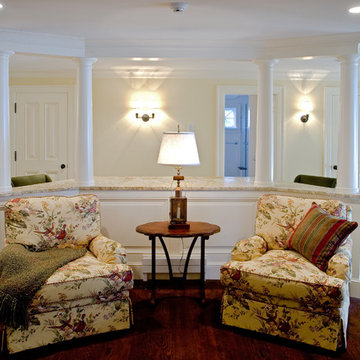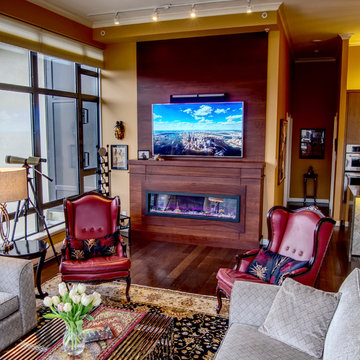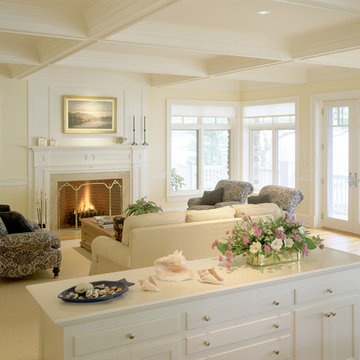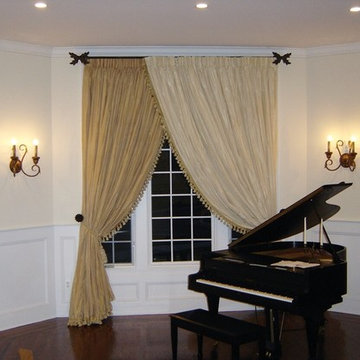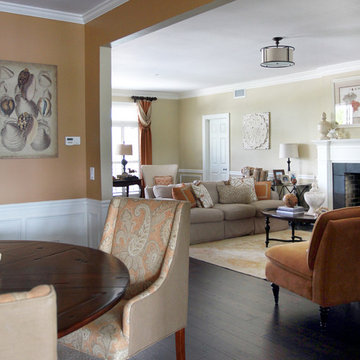Living Room Design Photos with Yellow Walls and a Wood Fireplace Surround
Refine by:
Budget
Sort by:Popular Today
261 - 280 of 794 photos
Item 1 of 3
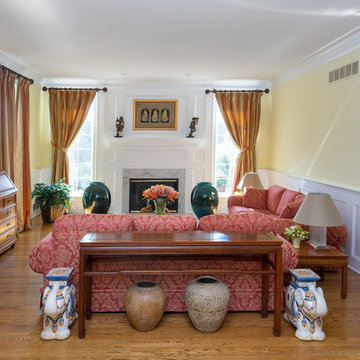
The entrance to this inviting living room is marked by two custom-made columns. The room’s focal point is the gas fireplace, which is surrounded by white Carrara marble and is topped with a white wood, crown moulding mantel. To draw the eye, the wall behind the fireplace is covered in custom, raised panel wainscoting. Other architectural millwork in the room includes wainscoting, crown moulding and door trim. The red oak hardwood flooring continues from the foyer, adding to the home's expansive and airy feel.
This light and airy home in Chadds Ford, PA, was a custom home renovation for long-time clients that included the installation of red oak hardwood floors, the master bedroom, master bathroom, two powder rooms, living room, dining room, study, foyer and staircase. remodel included the removal of an existing deck, replacing it with a beautiful flagstone patio. Each of these spaces feature custom, architectural millwork and custom built-in cabinetry or shelving. A special showcase piece is the continuous, millwork throughout the 3-story staircase. To see other work we've done in this beautiful home, please search in our Projects for Chadds Ford, PA Home Remodel and Chadds Ford, PA Exterior Renovation.
Rudloff Custom Builders has won Best of Houzz for Customer Service in 2014, 2015 2016, 2017 and 2019. We also were voted Best of Design in 2016, 2017, 2018, 2019 which only 2% of professionals receive. Rudloff Custom Builders has been featured on Houzz in their Kitchen of the Week, What to Know About Using Reclaimed Wood in the Kitchen as well as included in their Bathroom WorkBook article. We are a full service, certified remodeling company that covers all of the Philadelphia suburban area. This business, like most others, developed from a friendship of young entrepreneurs who wanted to make a difference in their clients’ lives, one household at a time. This relationship between partners is much more than a friendship. Edward and Stephen Rudloff are brothers who have renovated and built custom homes together paying close attention to detail. They are carpenters by trade and understand concept and execution. Rudloff Custom Builders will provide services for you with the highest level of professionalism, quality, detail, punctuality and craftsmanship, every step of the way along our journey together.
Specializing in residential construction allows us to connect with our clients early in the design phase to ensure that every detail is captured as you imagined. One stop shopping is essentially what you will receive with Rudloff Custom Builders from design of your project to the construction of your dreams, executed by on-site project managers and skilled craftsmen. Our concept: envision our client’s ideas and make them a reality. Our mission: CREATING LIFETIME RELATIONSHIPS BUILT ON TRUST AND INTEGRITY.
Photo Credit: Linda McManus Images
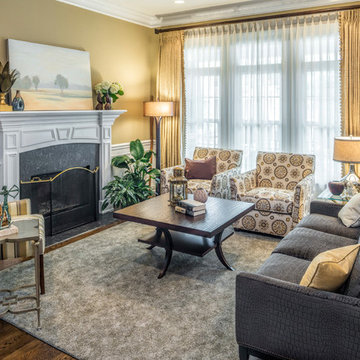
The living area features a mix of new and vintage. Playing off of the existing gold drapes and wall color, we selected a fun mix of patterns and solids to create an inviting and stylish formal living area.
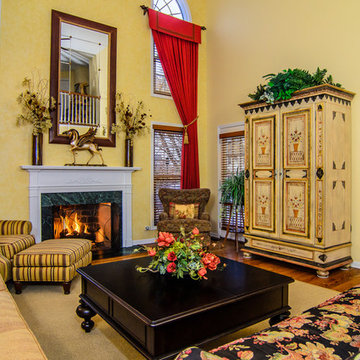
This unique TV armoire is from the homeowners collection. Coffee table is from Universal Furniture.
Garen T Photography
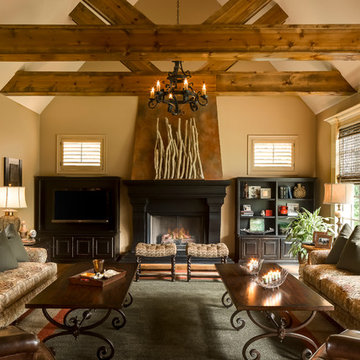
Our client waited many years for her children to grow up to furnish this room with beautiful furniture meant for grown ups. The large space allowed for two custom sofas and two coffee tables to seat people for when the client had to entertain family, friends and business associates from out of town.
Complementing the great architecture of the home that already existed, rustic elements such as wrought iron and dark wood finishes were chosen. The two windows on either side of the grand fireplace were awkward and jumped at you, so they were painted and had custom shutters installed to blend them into the wall.
Design Connection, Inc. Kansas City Interior Design provided: Space planning-furniture-area rugs-lamps and accessories.
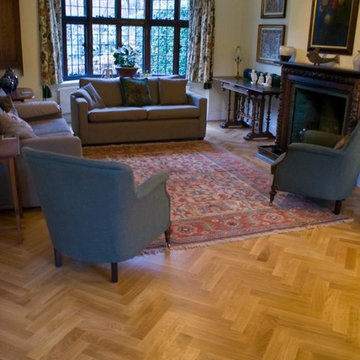
Traditional solid oak parquet blocks laid in a herringbone pattern for Heath Close, this vintage look compliments the decor of this Victorian home perfectly, giving you an authentic traditional feel to the home.
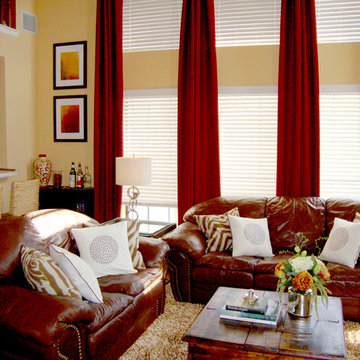
Dramatic transitional living room combines modern leather sofas with a rustic refinished trunk coffee table with modern accessories, custom 12-ft. drapery panels, art and accessories.
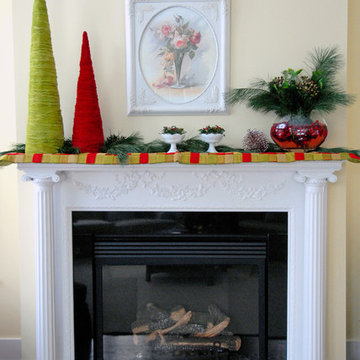
My clients asked me to install a direct vent fireplace. They did not want a kit mantle. They had read an article in the Plain Dealer about antique shops that salvage old mantles and lumber. They traveled over to Lorain road to search the antique shops and found this mantel in the top photo.
This photo shows the repaired and finished mantel. It was a challenge to make this mantel meet the clearance required by the manufacturer, but with some engineering we were able to do so. The old mantel adds much character to the room.
Photo Credit: Marc Golub
Living Room Design Photos with Yellow Walls and a Wood Fireplace Surround
14
