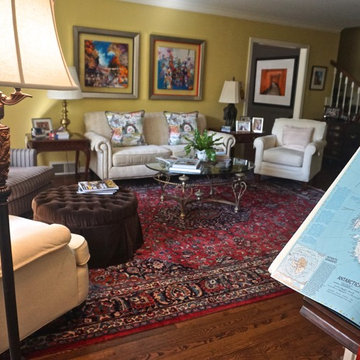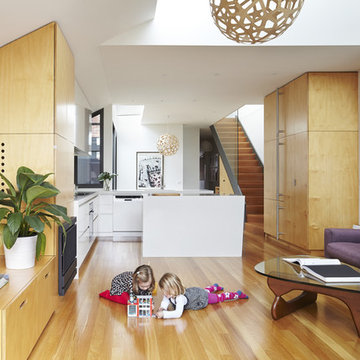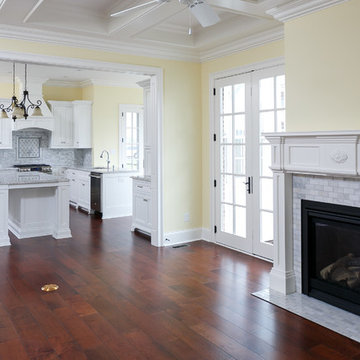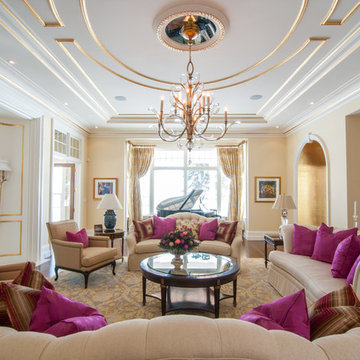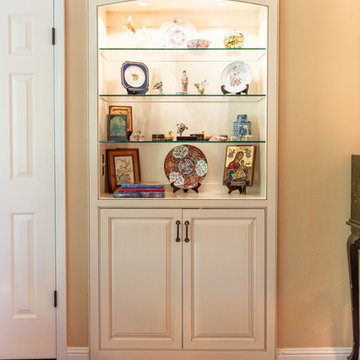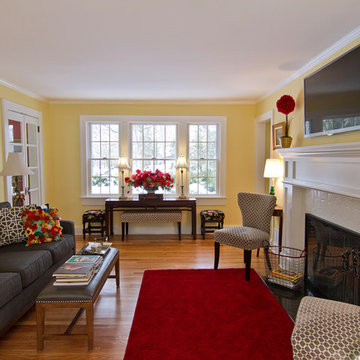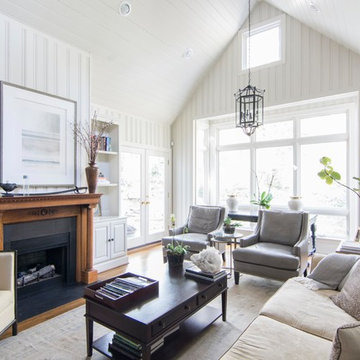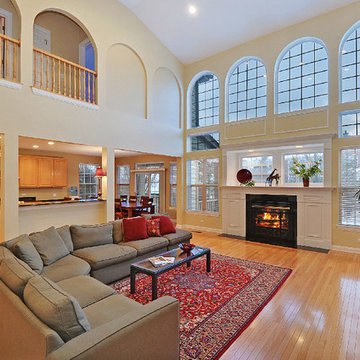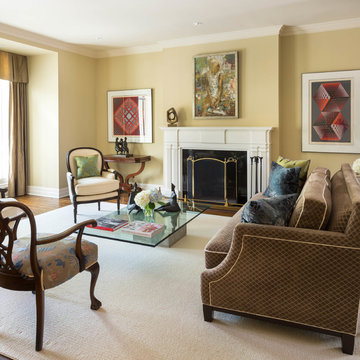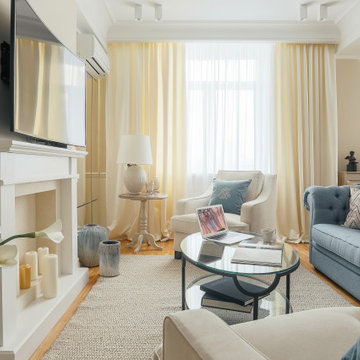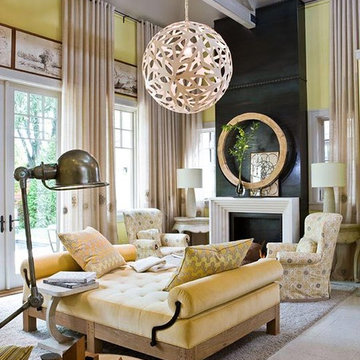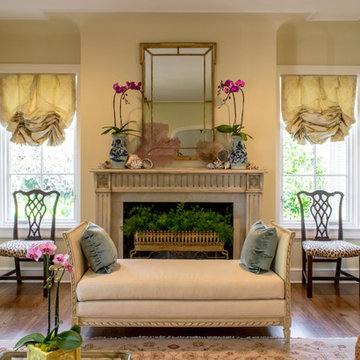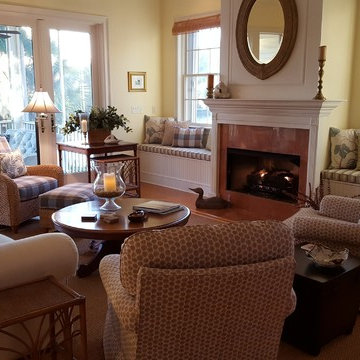Living Room Design Photos with Yellow Walls and a Wood Fireplace Surround
Refine by:
Budget
Sort by:Popular Today
161 - 180 of 793 photos
Item 1 of 3
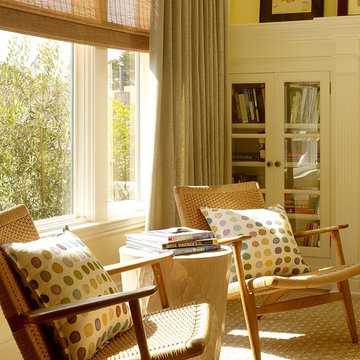
These vintage Hans Wegner chairs are this designer favorite pieces in the house. Exceptionally designed and comfortable,these chairs have maintained all their original charisma. Once well designed always well designed.!!
Susan Schippmann for Scavullo Design
Photo by Matthew Millman
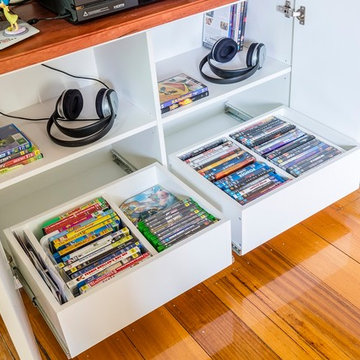
Wall to wall entertainment unit between window and archway. Unit features redgum top and long redgum fixes shelves on each side. Tower of narrow adjustable shelves either side of TV and long white shelves above TV. Back panel behind the TV is set forward to allow for cable management to shelf above and into cabinet below. Two internal CD drawers in central cabinet with full extension runners. Adjustable shelves throughout rest of cabinet below top.
Size: 3.3m wide x 2.3m high x 0.4m deep
Materials: Bench top and long shelves in redgum veneer with 5mm solid redgum edge, clear satin lacquer finish. Cabinet painted in Solver Next to Nothing, 30% gloss finish.
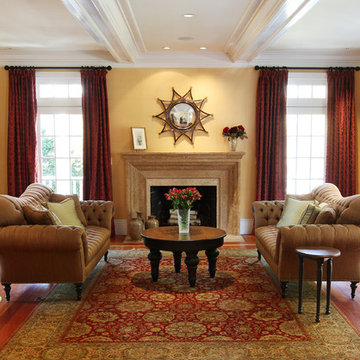
The center hall (upstairs and down) in this gorgeous home came with English wallpaper that the homeowner's loved. All of the decisions regarding the design of rooms that surrounded it were made with it in mind. The seating, and rug were purchased at Arhaus. The bespoke table was designed by Laurie with the sofa legs as inspiration. It was made by 60Nobscot. Custom window treatments.
#Arhaus #60Nobscot.com
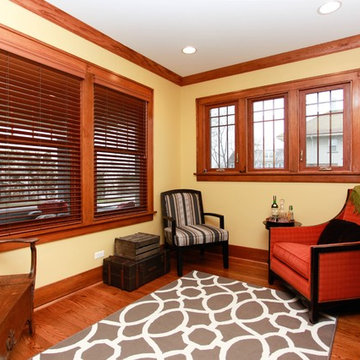
This craftsman style home had felt a bit outdated on the inside. With a new coat of yellow paint the space brightened up easily. The feeling of warmth throughout the house was important to maintain. To do this, we added new oak crown and baseboards to match the existing floor and window trim.
Photography by Janee Hartman.
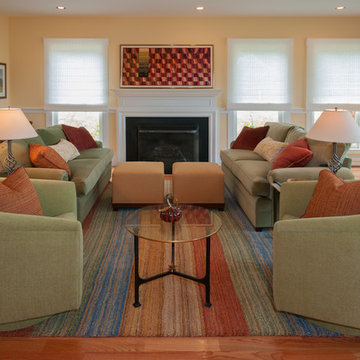
Comfortable and colorful contemporary home out in the orchards of Stow, Ma. Sage green velvet couches, and two green swivel chairs flank the central fireplace. Kravet, cube ottomans add versatility and foot resting relaxation and practicality to the space. The soothing nature color scheme echoes the ever changing rustic views. photo by Jean Donohue photography
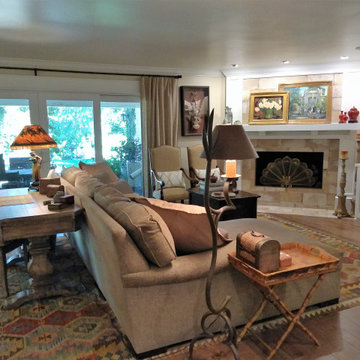
An open concept, 'Eclectic Farmhouse' style living room, which includes a selection of Southwestern rugs, a custom Arts & Crafts fireplace, built-in entertainment center, and a wide array of the client's meaningful art.
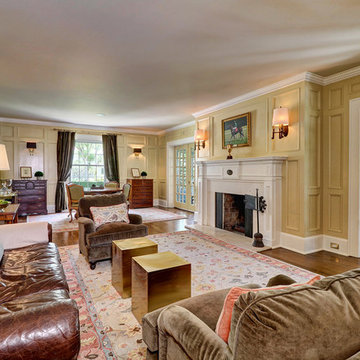
The extensive renovation of this Colonial Revival influenced residence aimed to blend historic period details with modern amenities. Challenges for this project were that the existing front entry porch and side sunroom were structurally unsound with considerable settling, water damage and damage to the shingle roof structure. This necessitated the total demolition and rebuilding of these spaces, but with modern materials that resemble the existing characteristics of this residence. A new flat roof structure with ornamental railing systems were utilized in place of the original roof design.
An ARDA for Renovation Design goes to
Roney Design Group, LLC
Designers: Tim Roney with Interior Design by HomeOwner, Florida's Finest
From: St. Petersburg, Florida
Living Room Design Photos with Yellow Walls and a Wood Fireplace Surround
9
