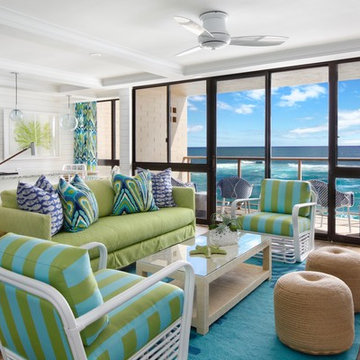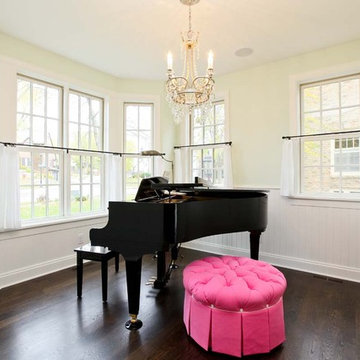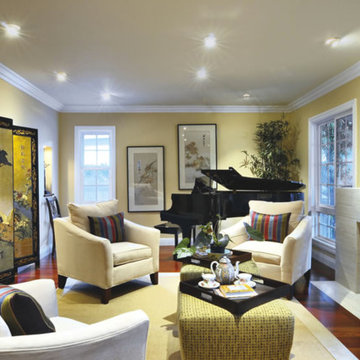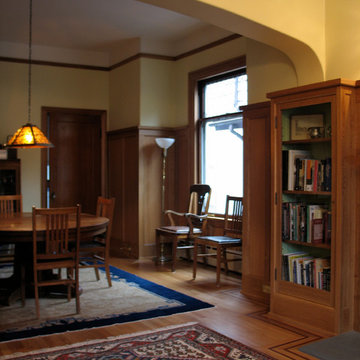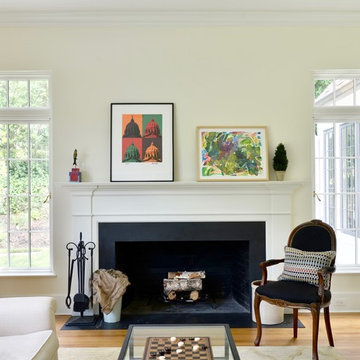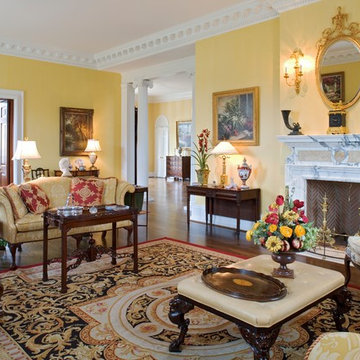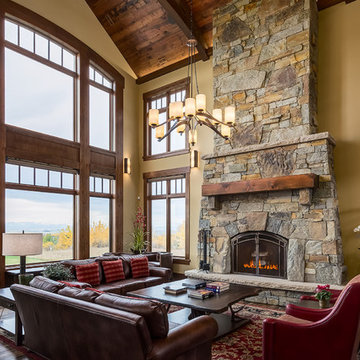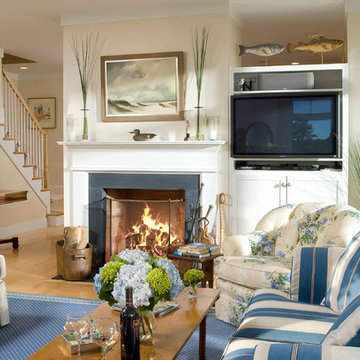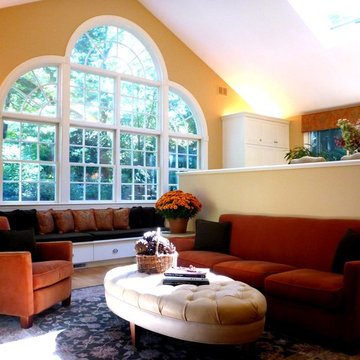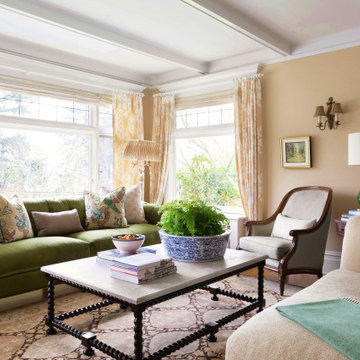Living Room Design Photos with Yellow Walls and Brown Floor
Refine by:
Budget
Sort by:Popular Today
81 - 100 of 1,856 photos
Item 1 of 3
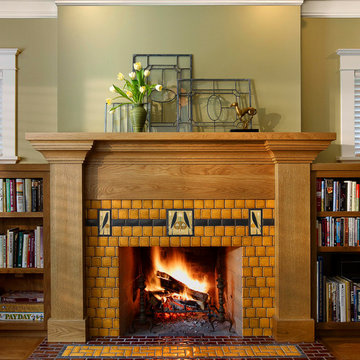
Arts and Crafts fireplace by Motawi Tileworks featuring Songbird art tiles in Golden
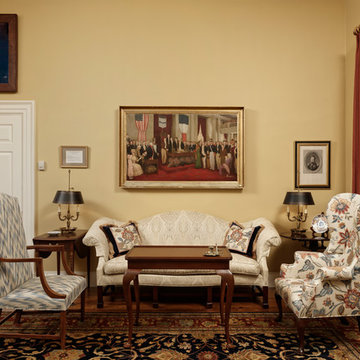
This seating group includes a painting of the Reception in Richmond honoring the Marquis de Lafayette. Lafayette's portrait is to the right of the painting. A new Williamsburg Lord Dunmore tea table is a reproduction of one which was used in the Governor's Palace in Williamsburg in colonial times. A tilt top table with birdcage mechanism on the right, and the Pembroke table on the left, now allow the lamps to be at the same height. With the talller tables, and a new Martha Washington armchair, the very tall wing chair now seems to be the perfect height for the space. All upholstery was either reupholstered or cleaned. Four new custom pillows were fabricated out of two old ones, by adding the navy blue velvet "frame" around the print, and new trims. An new oriental rug rests on the refinished hardwood floor. Walls, trim and ceilings were repainted in stronger colors, for greater contrast. The parameters of the project included retaining the existing window treatments, but they were taken down, cleaned and reinstalled after the room was repainted. Aluminum miniblinds were replaced with wood blinds. Room design and redesign by Linda H. Bassert, Masterworks Window Fashions & Design, LLC. Photography by Bob Narod, Photographer, LLC.
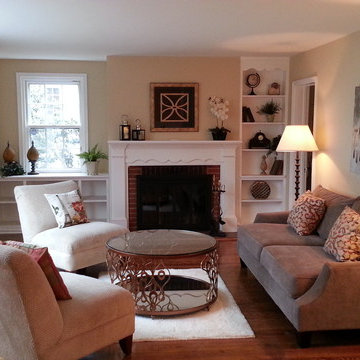
Living room with metal peacock metal and glass coffee table, gray sofa and slipper chairs.

Living room looking towards kitchen with dining room on other side of double sided fireplace.
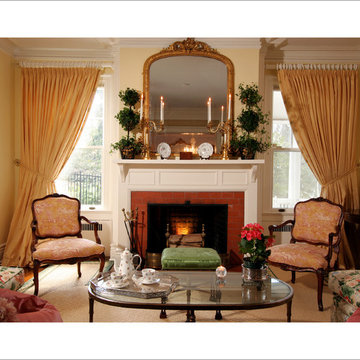
Welcome to the main living room of the home. Here the designer plays up symmetry to further enhance the grand space. The elegant gold silk draperies are full and lush and are drawn back left and right to pull your eye to the fireplace. There is a beautiful antique English mantel mirror above the fireplace that takes center place in the room. Two antique French Bergere chairs flank the fireplace. A modern glass and bronze coffeetable is in the fore front of this photo. Please contact designer for further details.
Designer: Jo Ann Alston
Photographer: David Gruel

The freestanding, circular Ortal fireplace is the show-stopper in this mountain living room. With both industrial and English heritage plaid accents, the room is warm and inviting for guests in this multi-generational home.

Photographer: Gordon Beall
Builder: Tom Offutt, TJO Company
Architect: Richard Foster
Living Room Design Photos with Yellow Walls and Brown Floor
5
