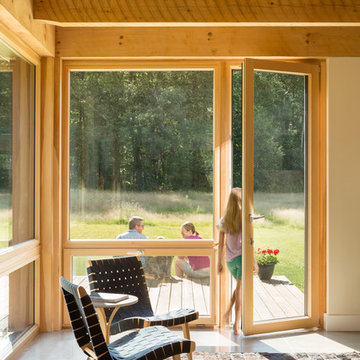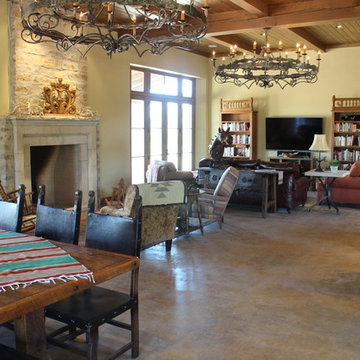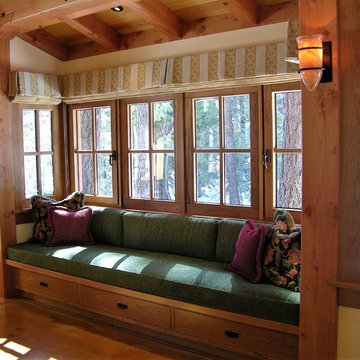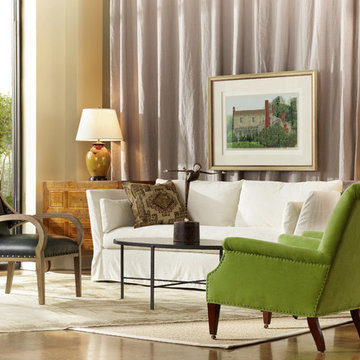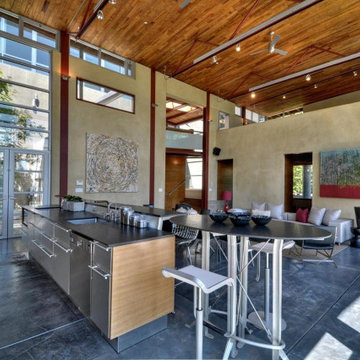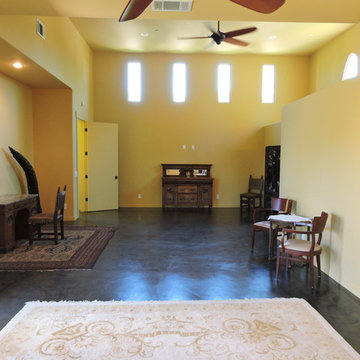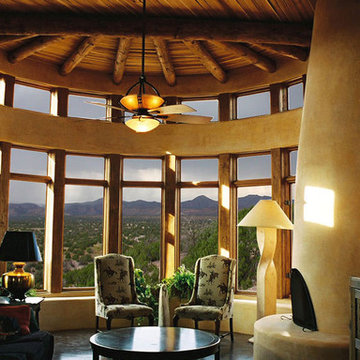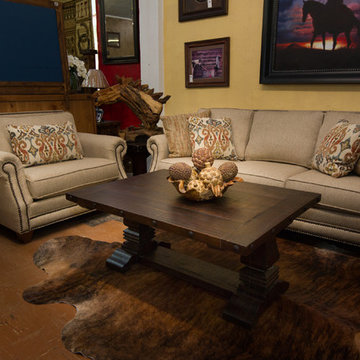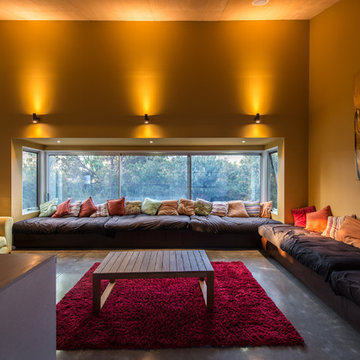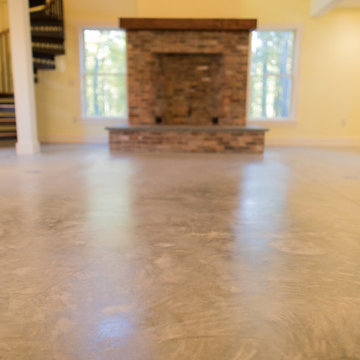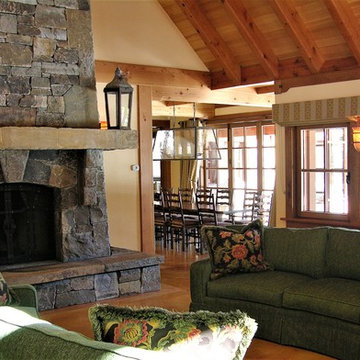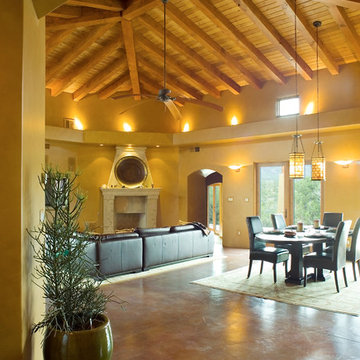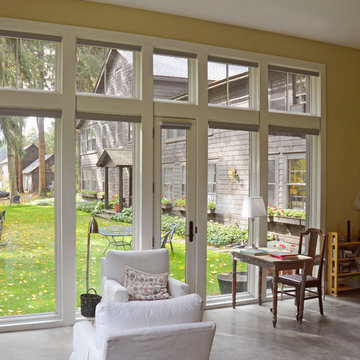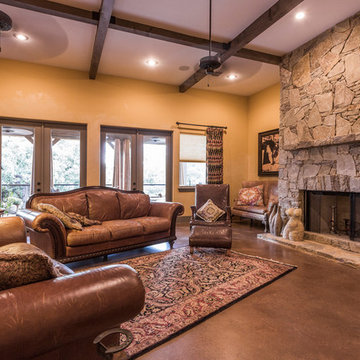Living Room Design Photos with Yellow Walls and Concrete Floors
Refine by:
Budget
Sort by:Popular Today
41 - 60 of 148 photos
Item 1 of 3
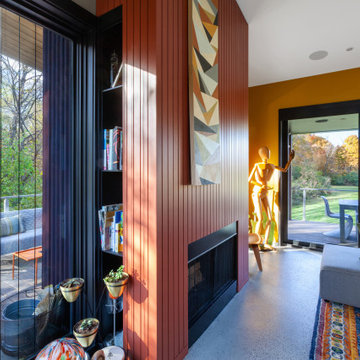
Indoor-Outdoor fireplace features side-reveal detail for hidden storage - Architect: HAUS | Architecture For Modern Lifestyles - Builder: WERK | Building Modern - Photo: HAUS
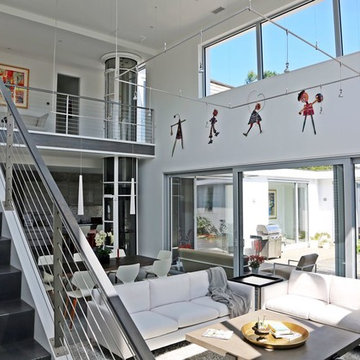
Modern living room with lift and slide Yaro doors, schuco windows, pneumatic elevator, stainless steel stair rails, wall art and propane built in fireplace.
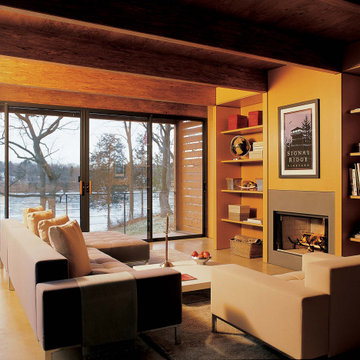
In early 2002 Vetter Denk Architects undertook the challenge to create a highly designed affordable home. Working within the constraints of a narrow lake site, the Aperture House utilizes a regimented four-foot grid and factory prefabricated panels. Construction was completed on the home in the Fall of 2002.
The Aperture House derives its name from the expansive walls of glass at each end framing specific outdoor views – much like the aperture of a camera. It was featured in the March 2003 issue of Milwaukee Magazine and received a 2003 Honor Award from the Wisconsin Chapter of the AIA. Vetter Denk Architects is pleased to present the Aperture House – an award-winning home of refined elegance at an affordable price.
Overview
Moose Lake
Size
2 bedrooms, 3 bathrooms, recreation room
Completion Date
2004
Services
Architecture, Interior Design, Landscape Architecture
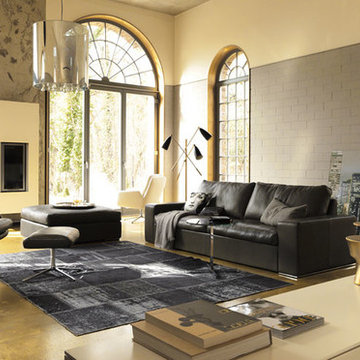
The Conseta sofa by COR is their best selling model. The sofa can be customized with different arms, legs, seat depth, foam density. Hand build in their German factory. Only available in Florida at Home Resource
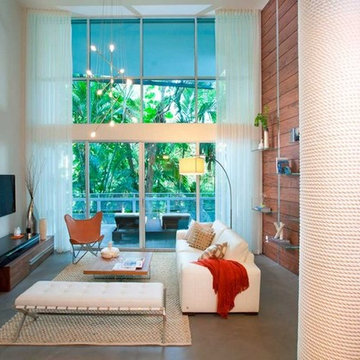
This chic project was a lot of fun! As the general contractors on the job, we were tasked with jobs such as wrapping the double-floor story column with rope, installing a floor to ceiling wood panel wall covering with shelving, installing new porcelain tile flooring, a staircase banister made of rope and squeezing in a very small kitchen on top of all the other normal job site items. The outcome is this beautiful, beach-chic, cozy home in the heart of South Beach with plush, green surroundings.
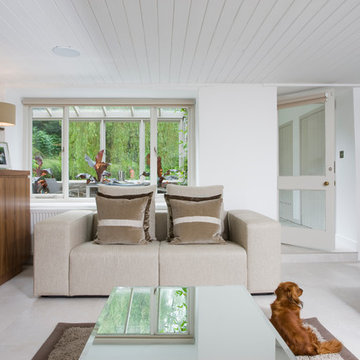
We painted the very low wooden ceiling in a shade of white to create the illusion of height and chose mirrored furniture to create interesting reflections and further add to the feeling of space. Photography by Sean and Yvette.
Living Room Design Photos with Yellow Walls and Concrete Floors
3
