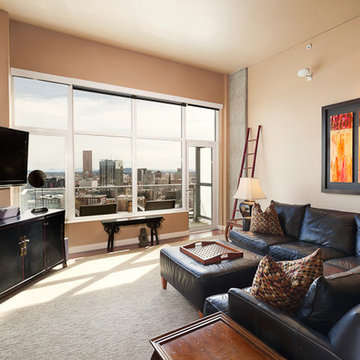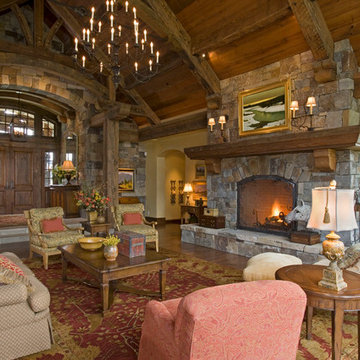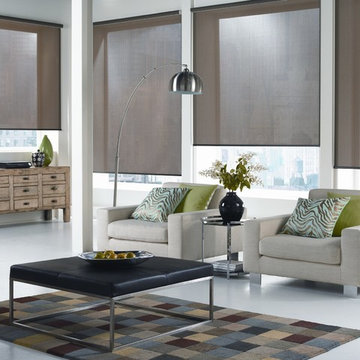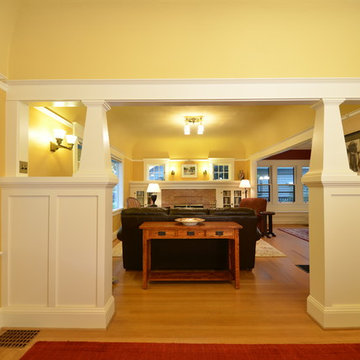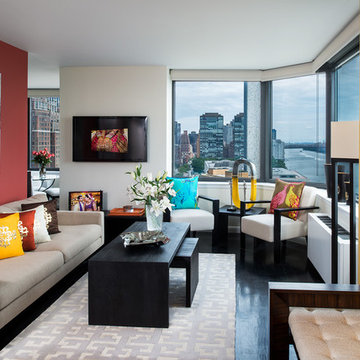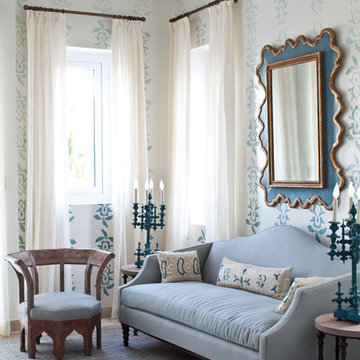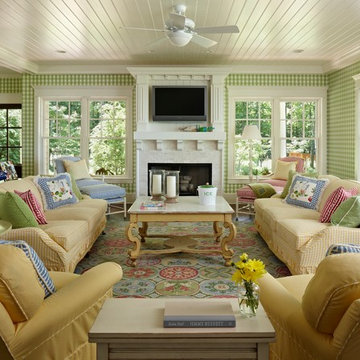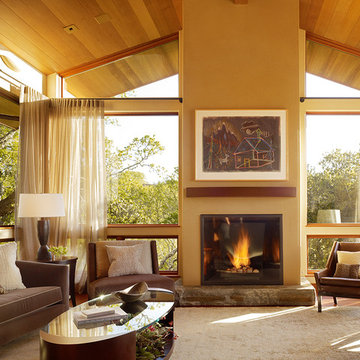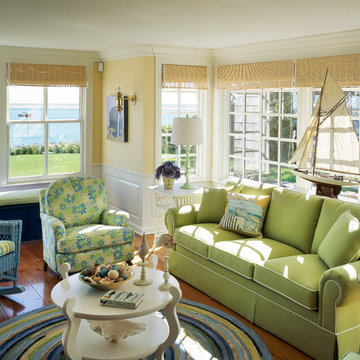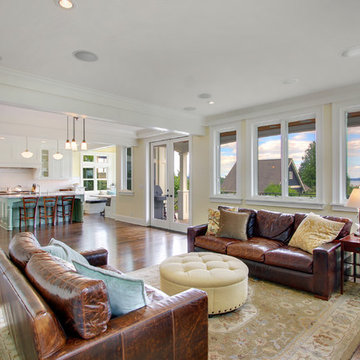Living Room Design Photos with Yellow Walls and Multi-coloured Walls
Refine by:
Budget
Sort by:Popular Today
41 - 60 of 19,230 photos
Item 1 of 3

Photography - Nancy Nolan
Walls are Sherwin Williams Alchemy, sconce is Robert Abbey

2010 A-List Award for Best Home Remodel
Best represents the marriage of textures in a grand space. Illuminated by a giant fiberglass sphere the reharvested cathedral ceiling ties into an impressive dry stacked stone wall with stainless steel niche over the wood burning fireplace . The ruby red sofa is the only color needed to complete this comfortable gathering spot. Sofa is Swaim, table, Holly Hunt and map table BoBo Intriguing Objects. Carpet from Ligne roset. Lighting by Moooi.
Large family and entertainment area with steel sliding doors allowing privacy from kitchen, dining area.

Jorge Castillo Designs, Inc. worked very closely with the Vail’s architect to create a contemporary home on top of the existing foundation. The end result was a bright and airy California style home with enough light to combat grey Ohio winters. We defined spaces within the open floor plan by implementing ceiling treatments, creating a well-planned lighting design, and adding other unique elements, including a floating staircase and aquarium.

Builder: Markay Johnson Construction
visit: www.mjconstruction.com
Project Details:
Located on a beautiful corner lot of just over one acre, this sumptuous home presents Country French styling – with leaded glass windows, half-timber accents, and a steeply pitched roof finished in varying shades of slate. Completed in 2006, the home is magnificently appointed with traditional appeal and classic elegance surrounding a vast center terrace that accommodates indoor/outdoor living so easily. Distressed walnut floors span the main living areas, numerous rooms are accented with a bowed wall of windows, and ceilings are architecturally interesting and unique. There are 4 additional upstairs bedroom suites with the convenience of a second family room, plus a fully equipped guest house with two bedrooms and two bathrooms. Equally impressive are the resort-inspired grounds, which include a beautiful pool and spa just beyond the center terrace and all finished in Connecticut bluestone. A sport court, vast stretches of level lawn, and English gardens manicured to perfection complete the setting.
Photographer: Bernard Andre Photography
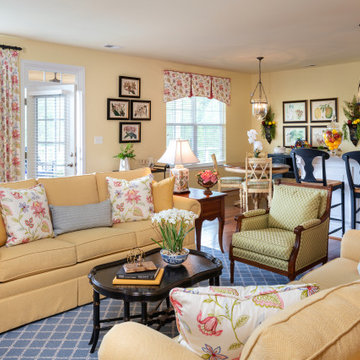
This cozy and inviting Family room is comfortable and more importantly functional. Any guest will feel comfortable and have access to any table for their drinks. Functional design is so important yet beautiful. The calming cream colored walls make everything else bounce perfectly in colors making a soothing and welcoming space. The seating is quality made to sit comfortably. The custom window treatments open up these large windows for beautiful views. Keeps this space airy and open. Lighting is equally balanced also giving enough lighting needed, yet pretty. The mixing of patterned fabrics along with the rug show you it can be done in keeping a good balance.
This Family room is warm, cozy, and so pretty!

This historic room has been brought back to life! The room was designed to capitalize on the wonderful architectural features. The signature use of French and English antiques with a captivating over mantel mirror draws the eye into this cozy space yet remains, elegant, timeless and fresh

Soggiorno con carta da parati prospettica e specchiata divisa da un pilastro centrale. Per esaltarne la grafica e dare ancora più profondità al soggetto abbiamo incorniciato le due pareti partendo dallo spessore del pilastro centrale ed utilizzando un coloro scuro. Color block sulla parete attrezzata e divano della stessa tinta.
Foto Simone Marulli
Living Room Design Photos with Yellow Walls and Multi-coloured Walls
3

