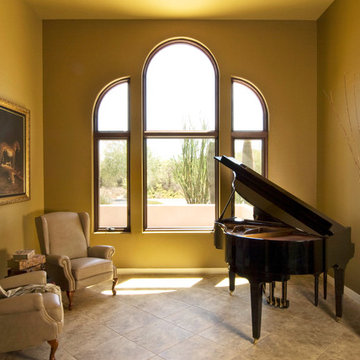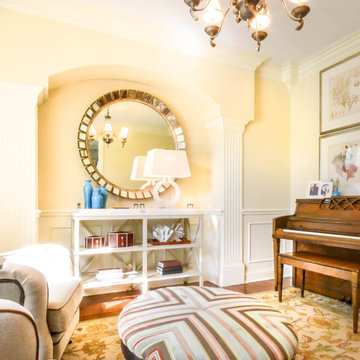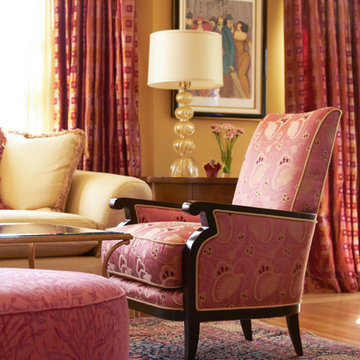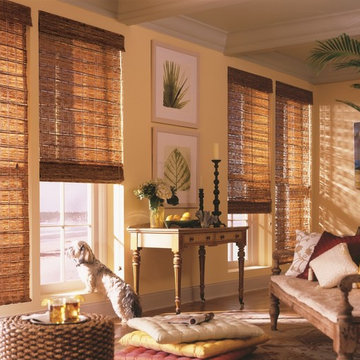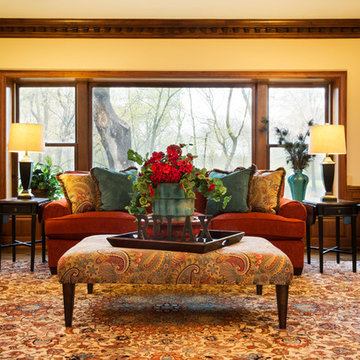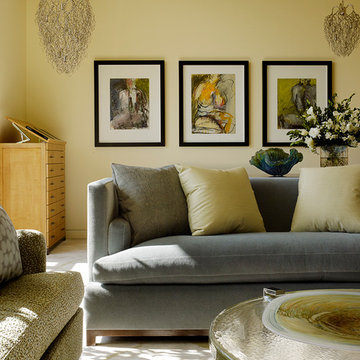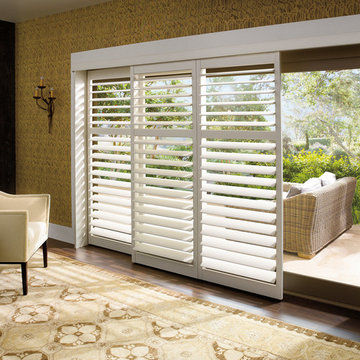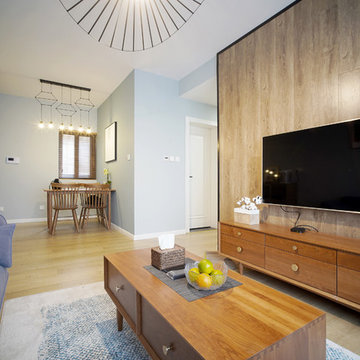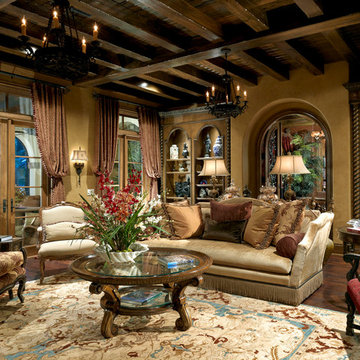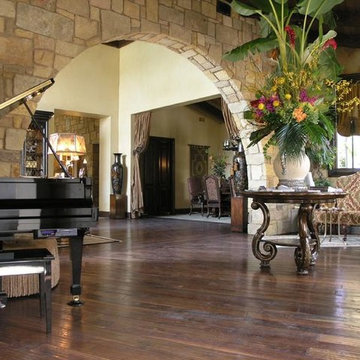Living Room Design Photos with Yellow Walls and No Fireplace
Refine by:
Budget
Sort by:Popular Today
101 - 120 of 1,781 photos
Item 1 of 3
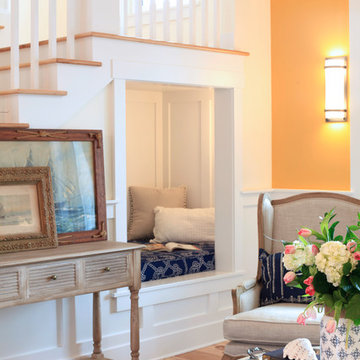
A reading nook under the stairs in the family room is a cozy spot to curl up with a book. Expansive views greet you through every tilt & swing triple paned window. Designed to be effortlessly comfortable using minimal energy, with exquisite finishes and details, this home is a beautiful and cozy retreat from the bustle of everyday life.
Jen G. Pywell
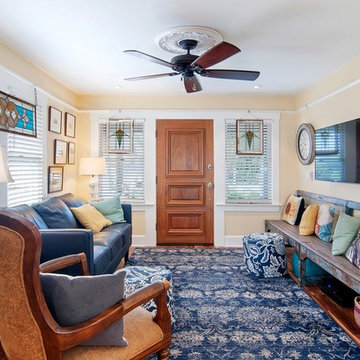
Walk-through living room has 10' long church pew bench, wall-mounted television, stained glass panels, and an exuberant blue and yellow color scheme
Photo by Preview First
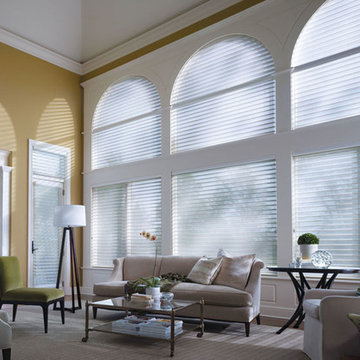
Nantucket™ by Hunter Douglas
Featuring fabric vanes suspended between two sheer fabric facings, Nantucket™ window shadings transform natural light entering a room into a warm glow while also blocking harmful UV rays. When raised, the shadings disappear into the headrail for an unobstructed view and are available in a wide selection of casual fabrics.
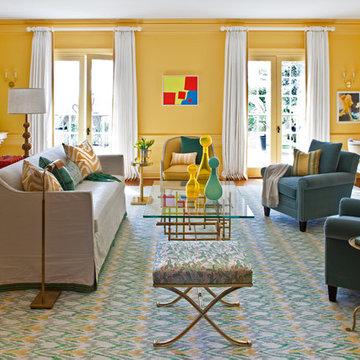
Turquoise chairs and pillows, along with white sofa and curtains, help keep the warm wall color from becoming too bold.
Photography by Marco Ricca
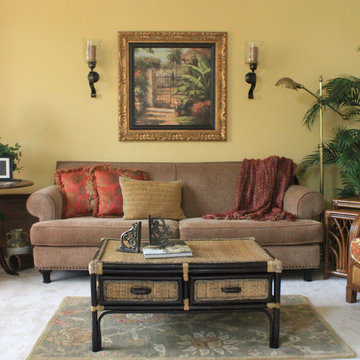
The living room was transformed to be casual and inviting. The existing paint color was toned down through fabric selections and contrasting wood tones.

Veranda with sofa / daybed and antique accessories.
For inquiries please contact us at sales@therajcompany.com
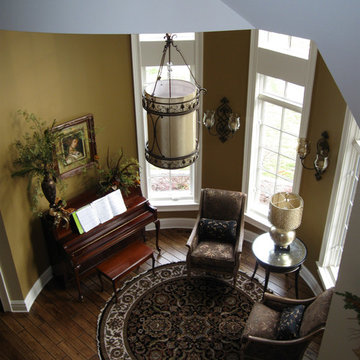
The parlor turret as seen from the second floor balcony. The use of a "parlor" space eliminates the outdated "living room." The piano rests against the wall with a subtle vine mural painted behind it, which reaches up to the windows. The amount of natural light provided by the towering windows helps cut back on the use of electricity throughout the day. The hardwood flooring is a stained hickory.

We were hired to select all new fabric, space planning, lighting, and paint colors in this three-story home. Our client decided to do a remodel and to install an elevator to be able to reach all three levels in their forever home located in Redondo Beach, CA.
We selected close to 200 yards of fabric to tell a story and installed all new window coverings, and reupholstered all the existing furniture. We mixed colors and textures to create our traditional Asian theme.
We installed all new LED lighting on the first and second floor with either tracks or sconces. We installed two chandeliers, one in the first room you see as you enter the home and the statement fixture in the dining room reminds me of a cherry blossom.
We did a lot of spaces planning and created a hidden office in the family room housed behind bypass barn doors. We created a seating area in the bedroom and a conversation area in the downstairs.
I loved working with our client. She knew what she wanted and was very easy to work with. We both expanded each other's horizons.
Tom Queally Photography
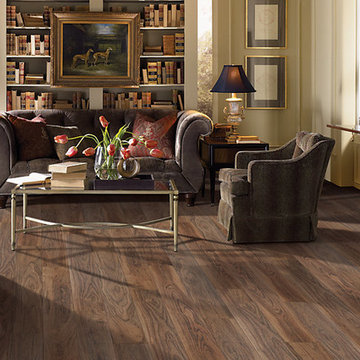
Add the look of rich, natural, dark walnut floors to your traditional living room without the high cost by using Simplese vinyl plank flooring by Shaw Floors in a heathered walnut color. Contrasts brilliantly with light furniture and walls and makes your floors a conversation piece.
In the flooring industry, there’s no shortage of competition. If you’re looking for hardwoods, you’ll find thousands of product options and hundreds of people willing to install them for you. The same goes for tile, carpet, laminate, etc.
At Fantastic Floors, our mission is to provide a quality product, at a competitive price, with a level of service that exceeds our competition. We don’t “sell” floors. We help you find the perfect floors for your family in our design center or bring the showroom to you free of charge. We take the time to listen to your needs and help you select the best flooring option to fit your budget and lifestyle. We can answer any questions you have about how your new floors are engineered and why they make sense for you…all in the comfort of our home or yours.
We work with designers, retail customers, commercial builders, and real estate investors to improve an existing space or create one that is totally new and unique...and we’d love to work with you.
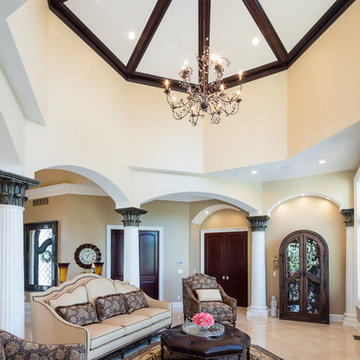
This is a wonder view of the Octagonal ceiling with a beam ceiling treatment.
Living Room Design Photos with Yellow Walls and No Fireplace
6
