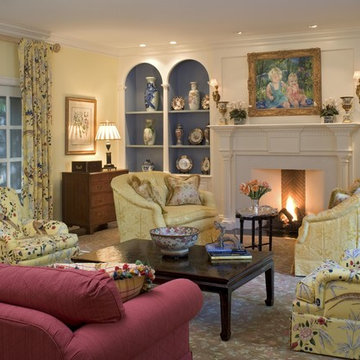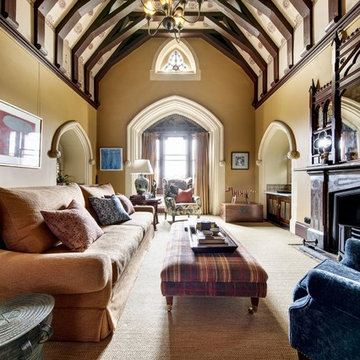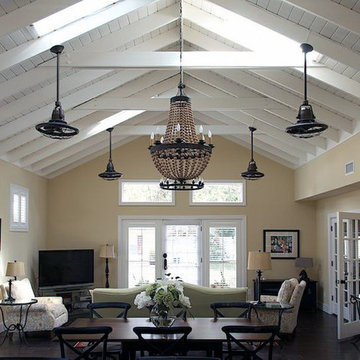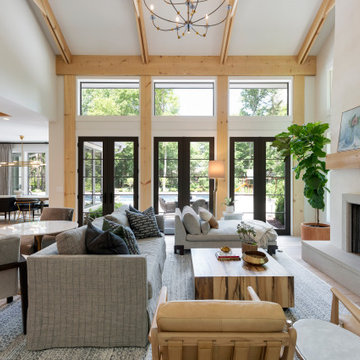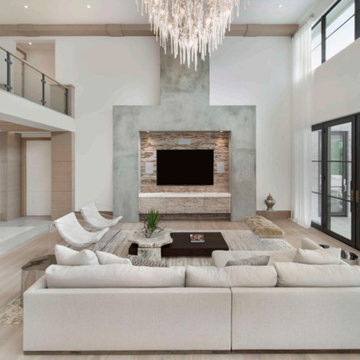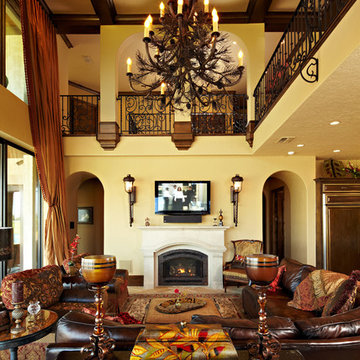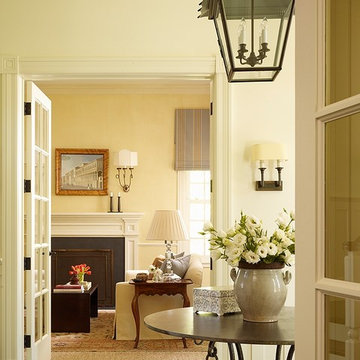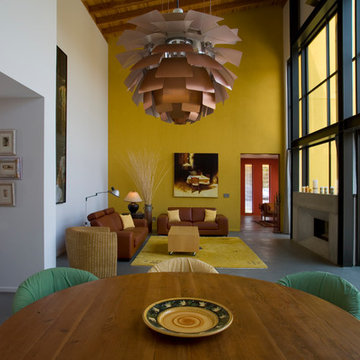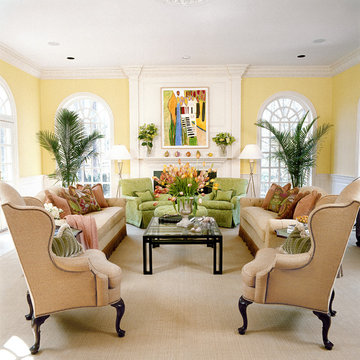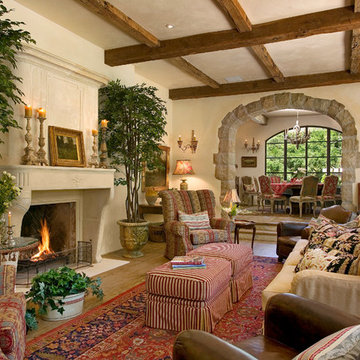Living Room Design Photos with Yellow Walls
Refine by:
Budget
Sort by:Popular Today
1 - 20 of 751 photos
Item 1 of 3

A fresh interpretation of the western farmhouse, The Sycamore, with its high pitch rooflines, custom interior trusses, and reclaimed hardwood floors offers irresistible modern warmth.
When merging the past indigenous citrus farms with today’s modern aesthetic, the result is a celebration of the Western Farmhouse. The goal was to craft a community canvas where homes exist as a supporting cast to an overall community composition. The extreme continuity in form, materials, and function allows the residents and their lives to be the focus rather than architecture. The unified architectural canvas catalyzes a sense of community rather than the singular aesthetic expression of 16 individual homes. This sense of community is the basis for the culture of The Sycamore.
The western farmhouse revival style embodied at The Sycamore features elegant, gabled structures, open living spaces, porches, and balconies. Utilizing the ideas, methods, and materials of today, we have created a modern twist on an American tradition. While the farmhouse essence is nostalgic, the cool, modern vibe brings a balance of beauty and efficiency. The modern aura of the architecture offers calm, restoration, and revitalization.
Located at 37th Street and Campbell in the western portion of the popular Arcadia residential neighborhood in Central Phoenix, the Sycamore is surrounded by some of Central Phoenix’s finest amenities, including walkable access to premier eateries such as La Grande Orange, Postino, North, and Chelsea’s Kitchen.
Project Details: The Sycamore, Phoenix, AZ
Architecture: Drewett Works
Builder: Sonora West Development
Developer: EW Investment Funding
Interior Designer: Homes by 1962
Photography: Alexander Vertikoff
Awards:
Gold Nugget Award of Merit – Best Single Family Detached Home 3,500-4,500 sq ft
Gold Nugget Award of Merit – Best Residential Detached Collection of the Year
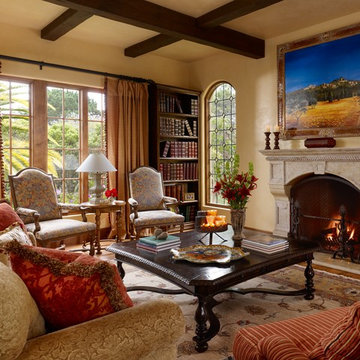
This lovely home began as a complete remodel to a 1960 era ranch home. Warm, sunny colors and traditional details fill every space. The colorful gazebo overlooks the boccii court and a golf course. Shaded by stately palms, the dining patio is surrounded by a wrought iron railing. Hand plastered walls are etched and styled to reflect historical architectural details. The wine room is located in the basement where a cistern had been.
Project designed by Susie Hersker’s Scottsdale interior design firm Design Directives. Design Directives is active in Phoenix, Paradise Valley, Cave Creek, Carefree, Sedona, and beyond.
For more about Design Directives, click here: https://susanherskerasid.com/
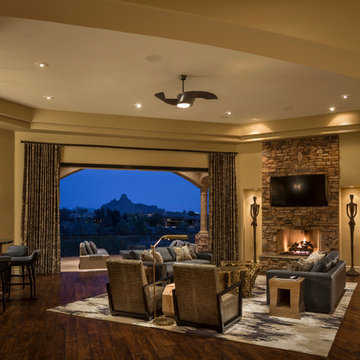
Large Great Room designed by Chris Jovanelly. Drapery fabric: Kelly Wearstler for Groundworks / Lee Jofa. Hardware: Houles. Century Furniture "Soul" Sofas in a Pindler and Pindler charcoal gray velvet. Michael Berman "Cubist" chairs in a custom-designed leather, made by Spa City Leather. Side Tables and coffee tables by Century Furniture. Mandarin side table by Chista. Pillow fabric by Gaston y Daniela. Figurative Sculptures by Phillips Collection. Barstools by Swaim. Pendants by Corbett. Outdoor Furniture: Brown Jordan.
Photography by Jason Roehner
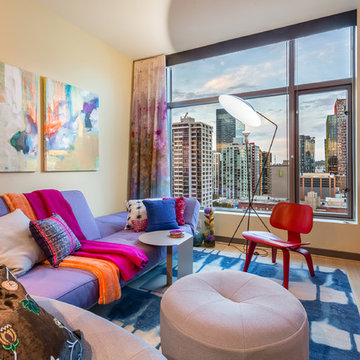
Light and fire indoors warms up the coolest hues outdoors. Ceiling heights are elevated with floor-to-ceiling custom hand painted drapery. Bland turns bold with a vivid area rug.
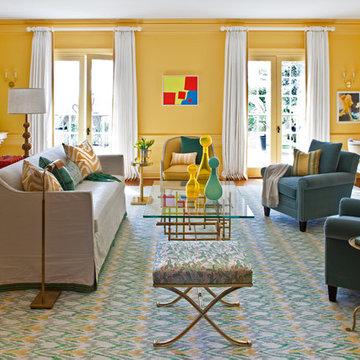
Turquoise chairs and pillows, along with white sofa and curtains, help keep the warm wall color from becoming too bold.
Photography by Marco Ricca
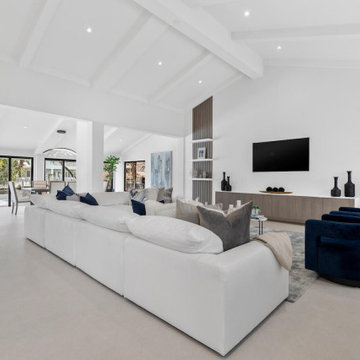
Entire Home Renovation and Addition
Architects
RAW Design & Consulting
RAW Architecture + Design

Patterns in various scales interplay with bold solid hues to complement the original fine art featuring scenes from Seattle's Pike Place Market just around the block.
Living Room Design Photos with Yellow Walls
1


