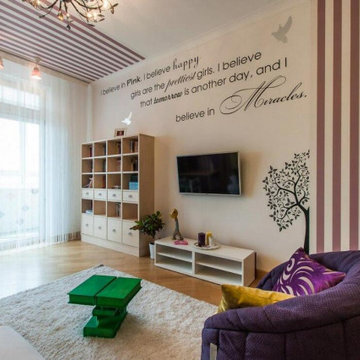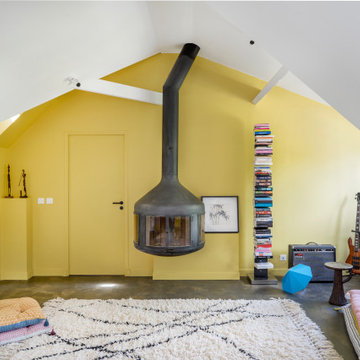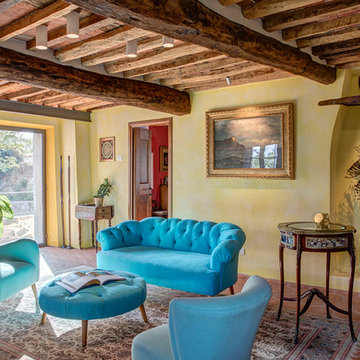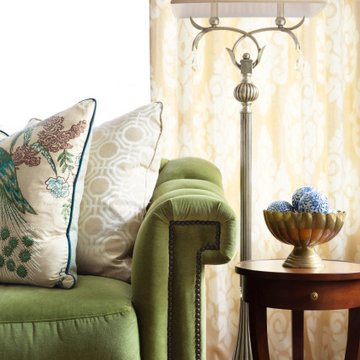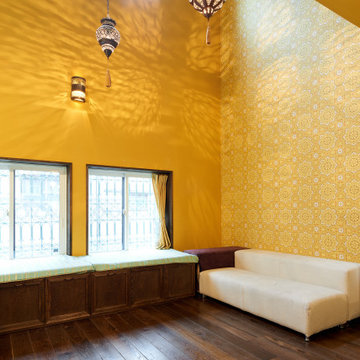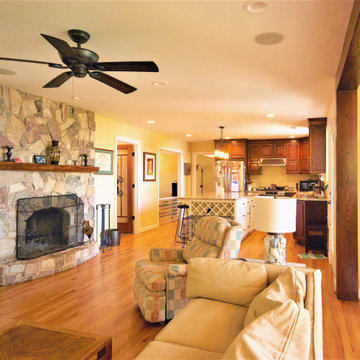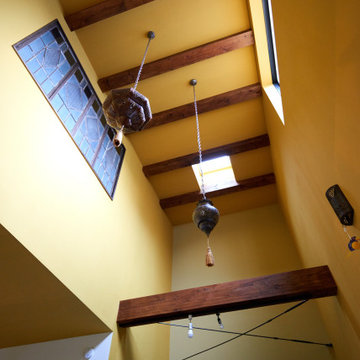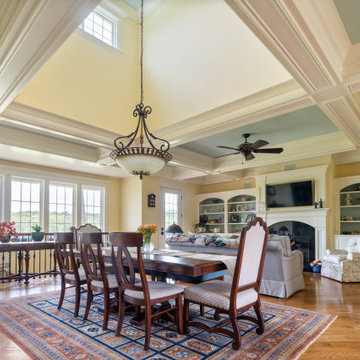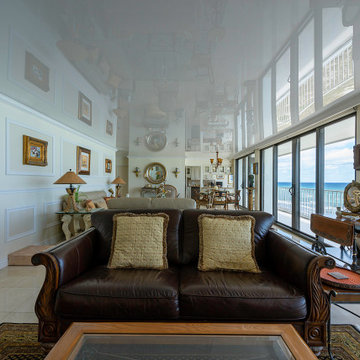Living Room Design Photos with Yellow Walls
Refine by:
Budget
Sort by:Popular Today
81 - 100 of 307 photos
Item 1 of 3
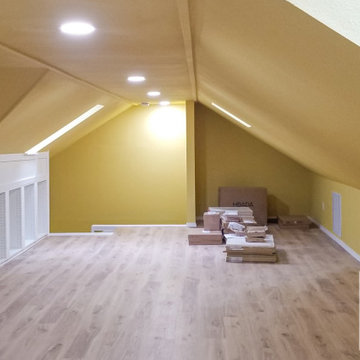
Attic finishing in Ballard area. The work included complete wall and floor finishing, structural reinforcement, custom millwork, electrical work, vinyl plank installation, insulation, window installation,
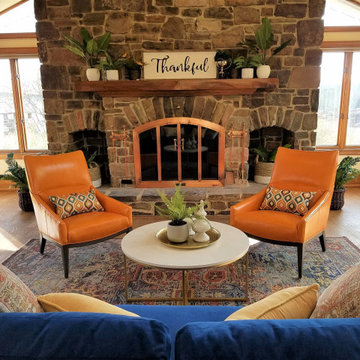
This living room was all about texture and color. The massive stone fireplace, exposed wood beams and old wide-plank hardwood floors called out for sensual textures and deep, comfortable seating. All I wanted to do was curl up on something comfortable and hang out all day in front of that lovely fireplace and relax, so everything was chosen with that end in mind. Walls were painted in a soft, warm butter color (Philadephia Cream by Benjamin Moore).

Living space is a convergence of color and eclectic modern furnishings - Architect: HAUS | Architecture For Modern Lifestyles - Builder: WERK | Building Modern - Photo: HAUS
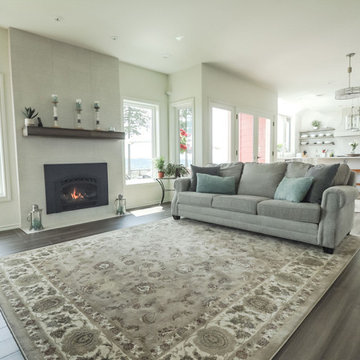
High ceilings complimented by clerestory windows ensure great sunlight coming through the comfort of the home.
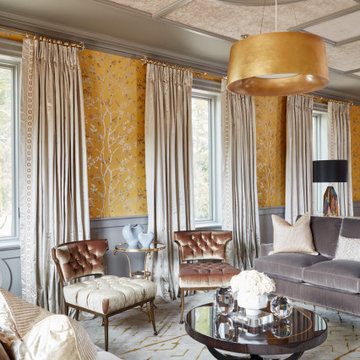
This estate is a transitional home that blends traditional architectural elements with clean-lined furniture and modern finishes. The fine balance of curved and straight lines results in an uncomplicated design that is both comfortable and relaxing while still sophisticated and refined. The red-brick exterior façade showcases windows that assure plenty of light. Once inside, the foyer features a hexagonal wood pattern with marble inlays and brass borders which opens into a bright and spacious interior with sumptuous living spaces. The neutral silvery grey base colour palette is wonderfully punctuated by variations of bold blue, from powder to robin’s egg, marine and royal. The anything but understated kitchen makes a whimsical impression, featuring marble counters and backsplashes, cherry blossom mosaic tiling, powder blue custom cabinetry and metallic finishes of silver, brass, copper and rose gold. The opulent first-floor powder room with gold-tiled mosaic mural is a visual feast.
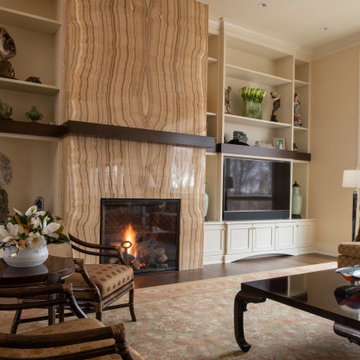
Remodeler: Michels Homes
Interior Design: Jami Ludens, Studio M Interiors
Cabinetry Design: Megan Dent, Studio M Kitchen and Bath
Photography: Scott Amundson Photography
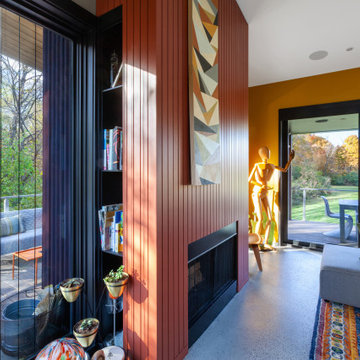
Indoor-Outdoor fireplace features side-reveal detail for hidden storage - Architect: HAUS | Architecture For Modern Lifestyles - Builder: WERK | Building Modern - Photo: HAUS
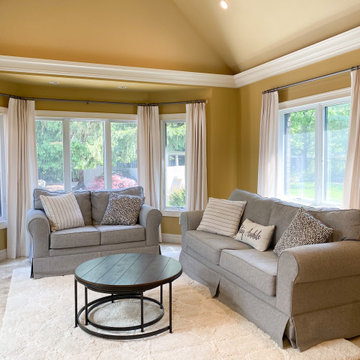
Casual living room: Modern pleat custom drapery, sustainable recycled cotton fabric, designer rod with rings
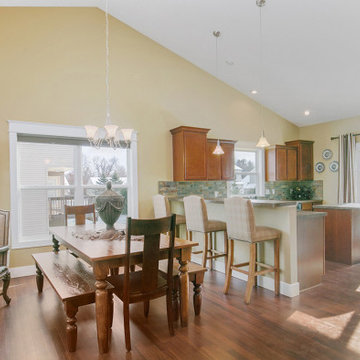
This cozy living room is a delightful space that is comfortable, fun, but also classy. The custom artwork on the wall is a compilation of the clients favorite places to go in the area.
Designed by-Jessica Crosby
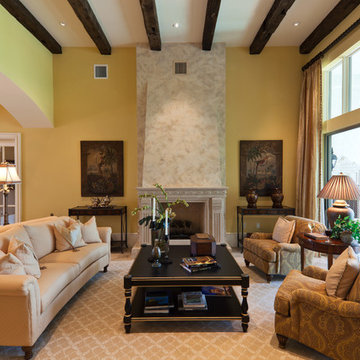
Spacious living area with fireplace that is perfect for entertaining guests built by BCBE Custom Homes.
Lori Hamilton Photography
Living Room Design Photos with Yellow Walls
5
