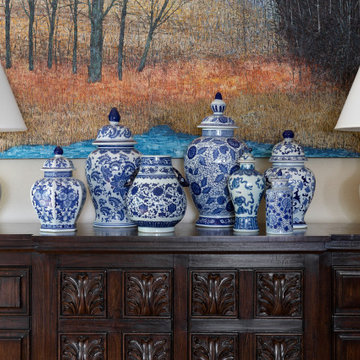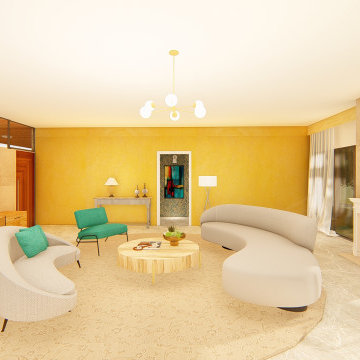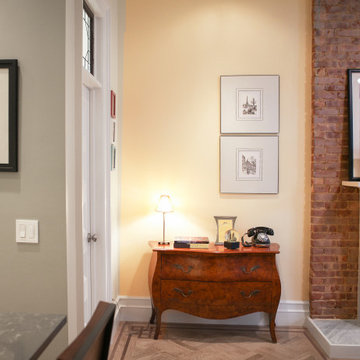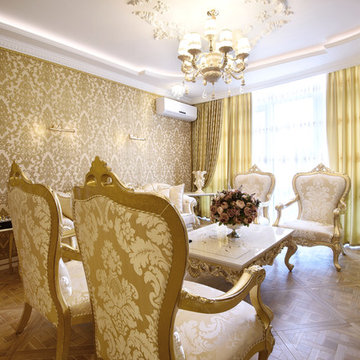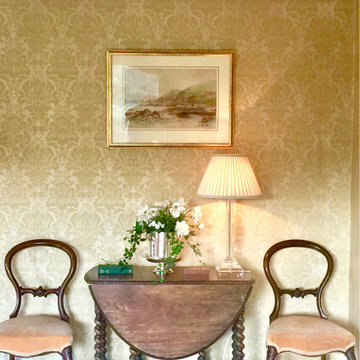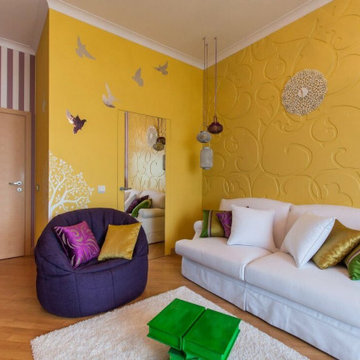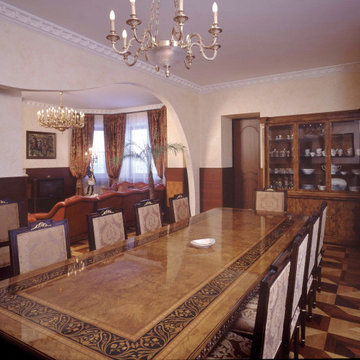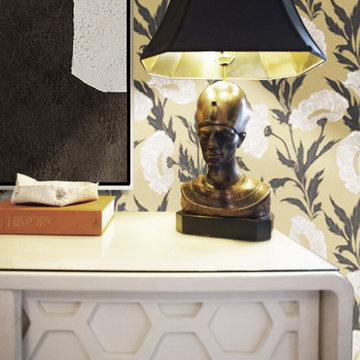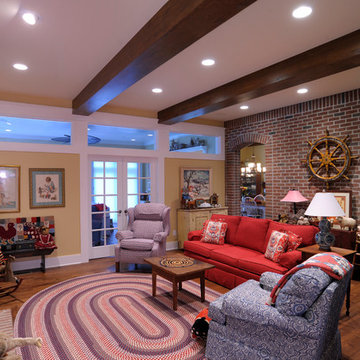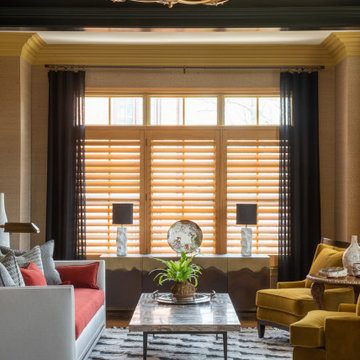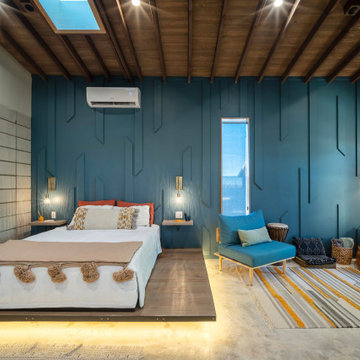Living Room Design Photos with Yellow Walls
Sort by:Popular Today
61 - 80 of 209 photos
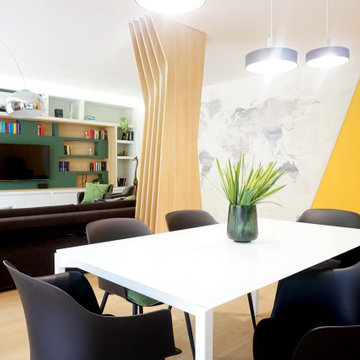
Dalla zona pranzo è visibile la libreria in cartongesso decorata e rivestita in smalto e laminato effetto legno.
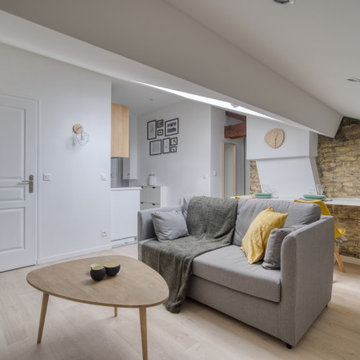
Cet appartement est le résultat d'un plateau traversant, divisé en deux pour y implanter 2 studios de 20m2 chacun.
L'espace étant très restreint, il a fallut cloisonner de manière astucieuse chaque pièce. La cuisine vient alors s'intégrer tout en longueur dans le couloir et s'adosser à la pièce d'eau.
Nous avons disposé le salon sous pentes, là ou il y a le plus de luminosité. Pour palier à la hauteur sous plafond limitée, nous y avons intégré de nombreux placards de rangements.
D'un côté et de l'autre de ce salon, nous avons conservé les deux foyers de cheminée que nous avons décidé de révéler et valoriser.
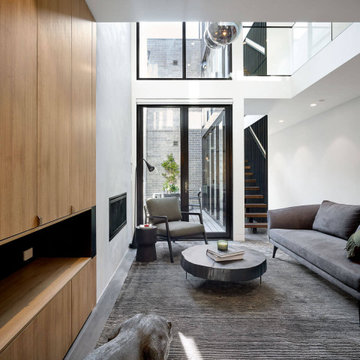
Open-plan living connects the living, dining and kitchen in this modern townhouse located in Cremorne, Melbourne. Custom joinery and storage keep mess tidy. The living opens out onto a cute courtyard and features a modern fireplace, double void to let natural light in. Floors are engineered timber and stairs are Tassie oak treads.

Зона отдыха - гостиная-столовая с мягкой мебелью в восточном стиле и камином.
Архитекторы:
Дмитрий Глушков
Фёдор Селенин
фото:
Андрей Лысиков
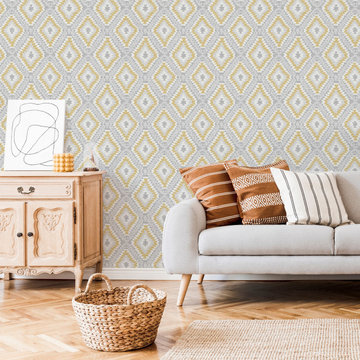
This wallpaper is the perfect addition for bringing a touch of culture to your home. The bold Aztec design adds a contemporary feel to your space. The grey and ochre yellow geometric pattern sits on an off-white background with hints of grey tones. Add beautiful depth and texture to your walls with this printed woven fabric design.
Shown here styled with neutral warm toned decor that helps the background wall pop.
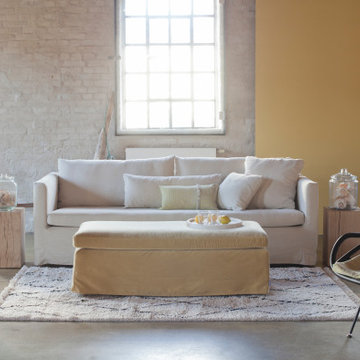
Für ein frisches Flair im Wohnbereich sorgen helle Farben, natürliche Materialien und weiche Stoffe. Durch wenige dunklere Töne wird eine Akzentsetzung gezielt geschaffen.
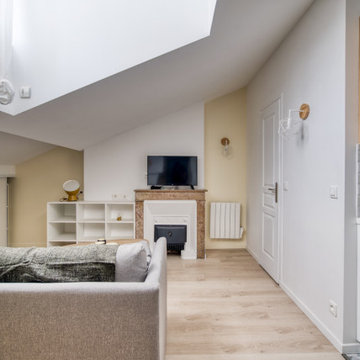
Cet appartement est le résultat d'un plateau traversant, divisé en deux pour y implanter 2 studios de 20m2 chacun.
L'espace étant très restreint, il a fallut cloisonner de manière astucieuse chaque pièce. La cuisine vient alors s'intégrer tout en longueur dans le couloir et s'adosser à la pièce d'eau.
Nous avons disposé le salon sous pentes, là ou il y a le plus de luminosité. Pour palier à la hauteur sous plafond limitée, nous y avons intégré de nombreux placards de rangements.
D'un côté et de l'autre de ce salon, nous avons conservé les deux foyers de cheminée que nous avons décidé de révéler et valoriser.
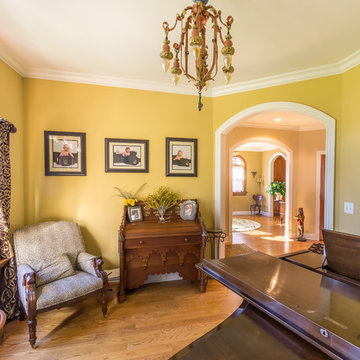
The formal living room is used as a formal parlor, or music room. Victorian furnishings compliment the antique baby grand piano, which the room was designed to fit. Triple windows with half-round transoms floor the room with ample light and provide an added level of detail for this unique space.
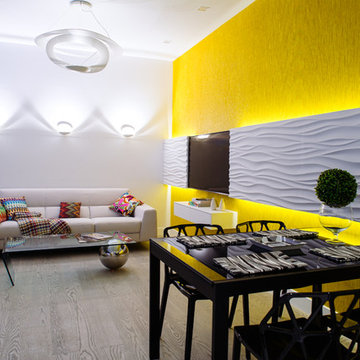
Яркие краски на нейтральном фоне, правильно расставленные акценты, грамотная планировка сделали свое дело. Самое интересное, что 3D изображения практически не отличаются от фотографий реализованного проекта.
Мебель от итальянских фабрик Cattelan,Calia,Calligaris.
Освещение от одной из ведущих фабрик Италии - Artemide, текстиль Missoni. Также тут вы найдете ссылку на панораму уже реализованного проекта, вас не оставит равнодушным )) http://artstudiohouse.ru/portfolio/panorams/5/
Living Room Design Photos with Yellow Walls
4
