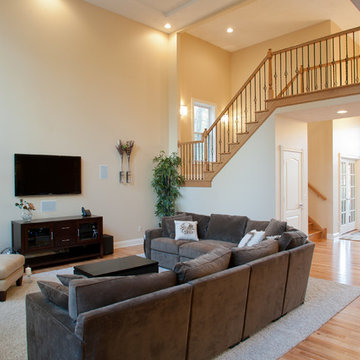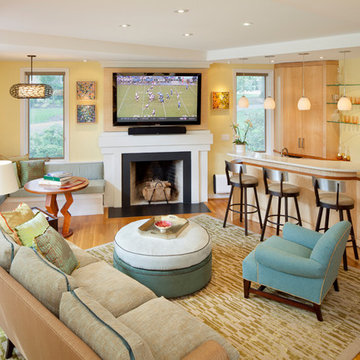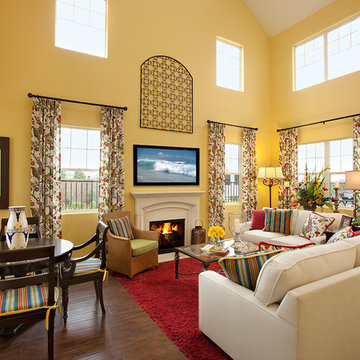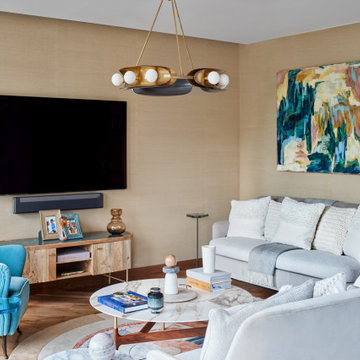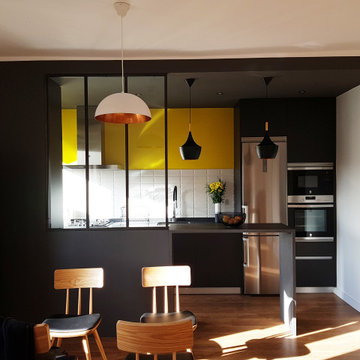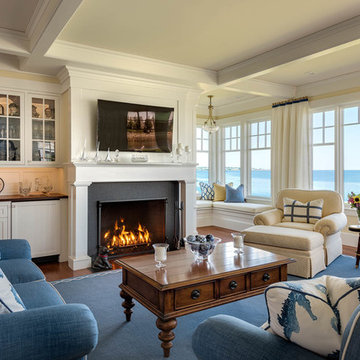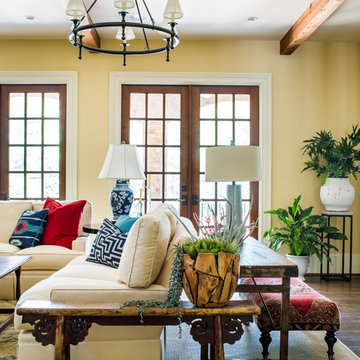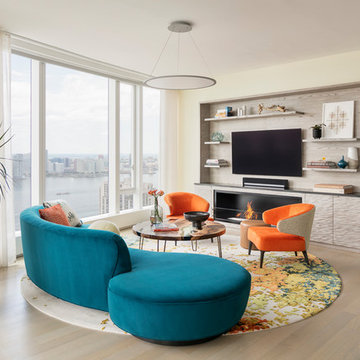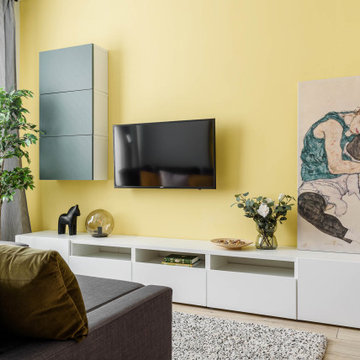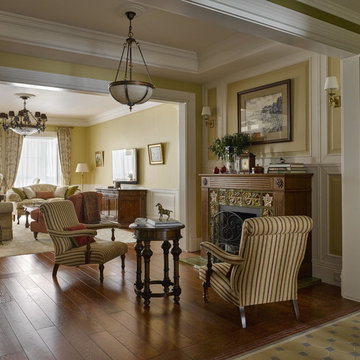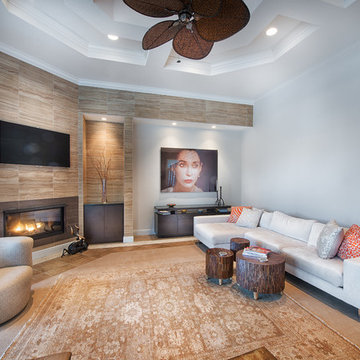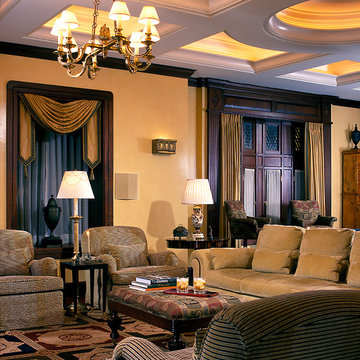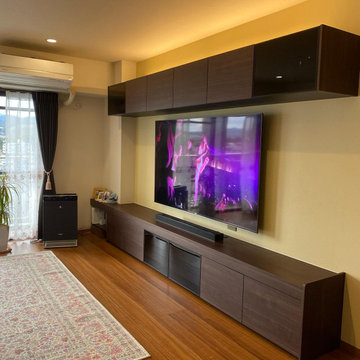Living Room Design Photos with Yellow Walls
Refine by:
Budget
Sort by:Popular Today
141 - 160 of 2,845 photos
Item 1 of 3
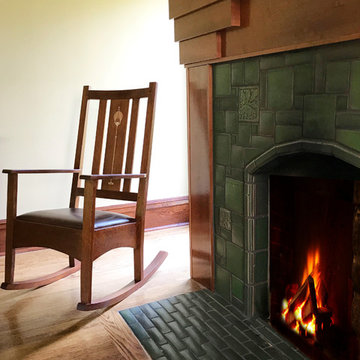
The Stickley rocking chair was purchased for nursing the new member of the family; a baby boy! This MacIntosh furniture style was a favorite of these homeowners, and they selected several pieces with the same wood inlay pattern. What a cozy place to sit! Historical Craftsman Remodel, Seattle, WA, Belltown Design, Photography by Paula McHugh
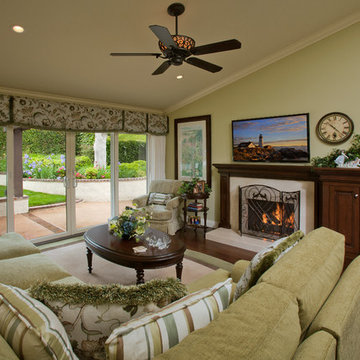
This family room was long and narrow before doing this remodel. We completely rearranged the layout of the floorplan by adding a center-open sliding glass door, a french door, a remodeled fireplace, not to mention closing a door off where it was not needed. We added this beautiful wood flooring, an area rug, new furnishings, and refinished all of the woodwork in the kitchen and family room. The entire room came together. Our client says it is the nicest and most comfortable room in the home!
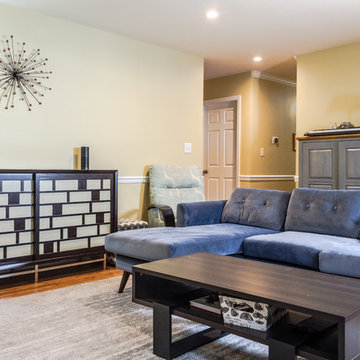
Taking this 1960's-sized living room and adding 3ft allowed our client plenty of room to add additional seating for the family of 4. We were able to blend the existing beautiful oak floors with the added floorspace to make this room seem like it has always been this size!
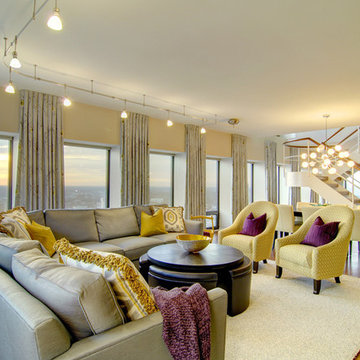
We wanted to frame the windows to take advantage of the view from the 37th floor of the high rise condo building. We wanted a crisp & clean look, with a contemporary color palette of soft greys, creams and metallics.
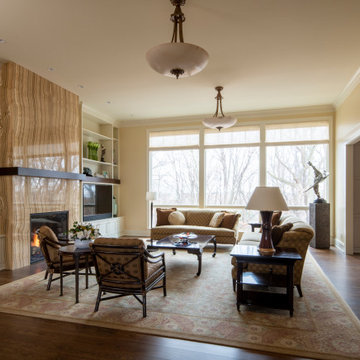
Remodeler: Michels Homes
Interior Design: Jami Ludens, Studio M Interiors
Cabinetry Design: Megan Dent, Studio M Kitchen and Bath
Photography: Scott Amundson Photography
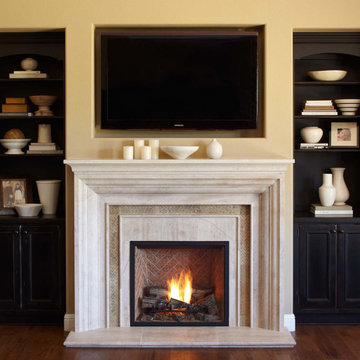
This traditional home remodel in Pleasanton, CA, by our Lafayette studio, features a spacious kitchen that is sure to impress. The stunning wooden range hood is a standout feature, adding warmth and character to the space. The grand staircase is a true showstopper, making a bold statement and commanding attention. And when it's time to relax, the fireplace is the perfect place to cozy up and unwind. Explore this project to see how these elements come together to create a truly remarkable space.
Project by Douglah Designs. Their Lafayette-based design-build studio serves San Francisco's East Bay areas, including Orinda, Moraga, Walnut Creek, Danville, Alamo Oaks, Diablo, Dublin, Pleasanton, Berkeley, Oakland, and Piedmont.
For more about Douglah Designs, click here: http://douglahdesigns.com/
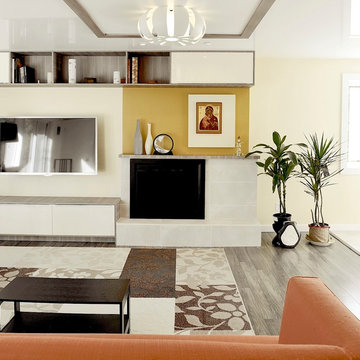
This is another favorite home redesign project.
Throughout my career, I've worked with some hefty budgets on a number of high-end projects. You can visit Paris Kitchens and Somerset Kitchens, companies that I have worked for previously, to get an idea of what I mean. I could start name dropping here, but I won’t, because that's not what this project is about. This project is about a small budget and a happy homeowner.
This was one of the first projects with a custom interior design at a fraction of a regular budget. I could use the term “value engineering” to describe it, because this particular interior was heavily value engineered.
The result: a sophisticated interior that looks so much more expensive than it is. And one ecstatic homeowner. Mission impossible accomplished.
P.S. Don’t ask me how much it cost, I promised the homeowner that their impressive budget will remain confidential.
In any case, no one would believe me even if I spilled the beans.
Living Room Design Photos with Yellow Walls
8
