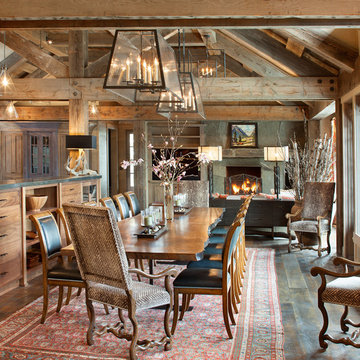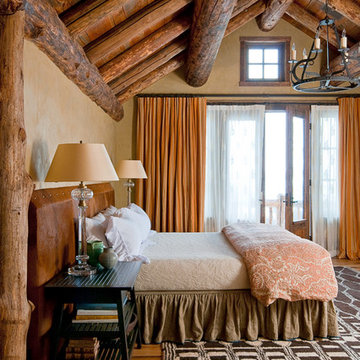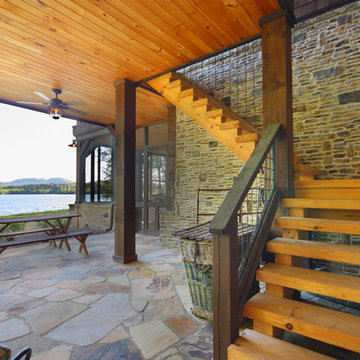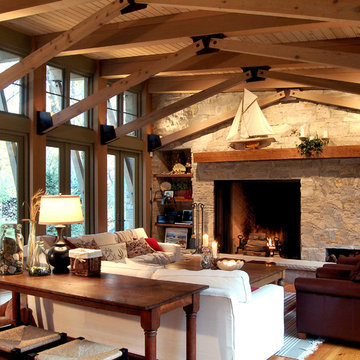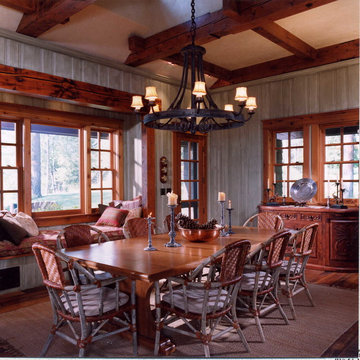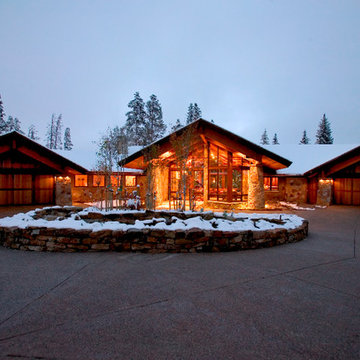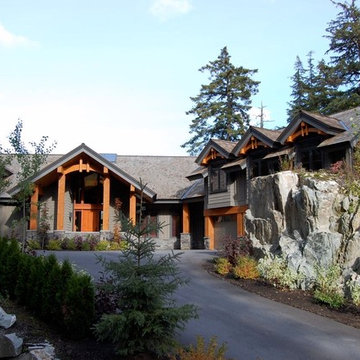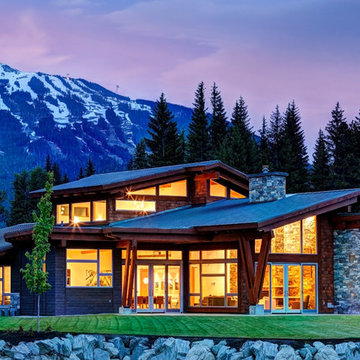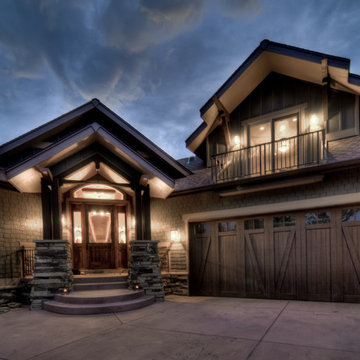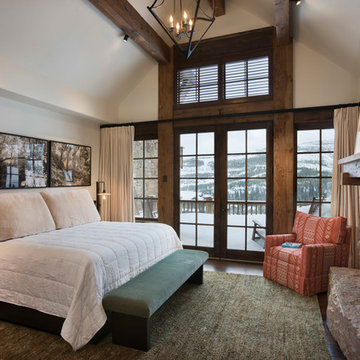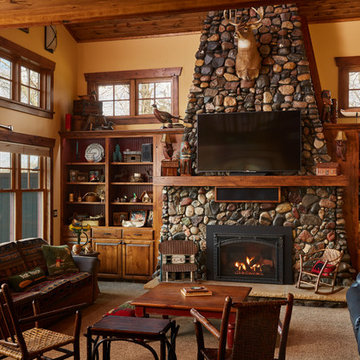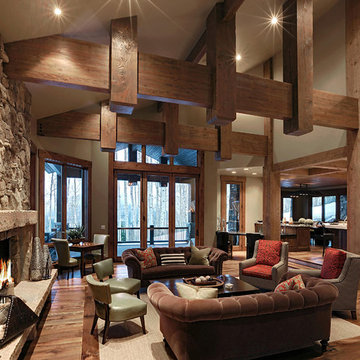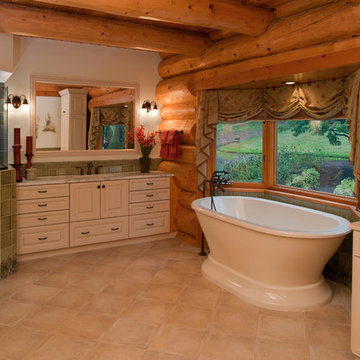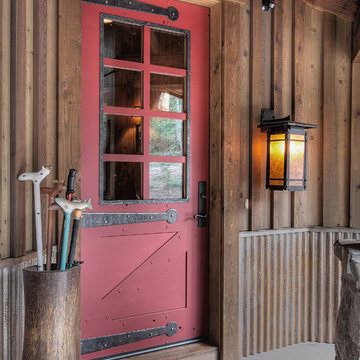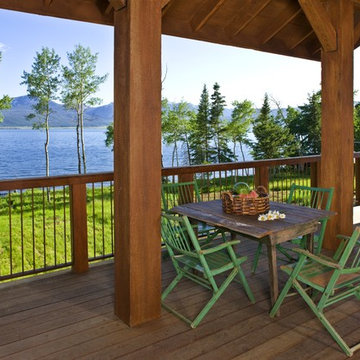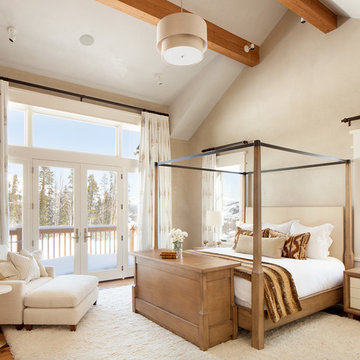Lodge Lighting Ideas & Photos
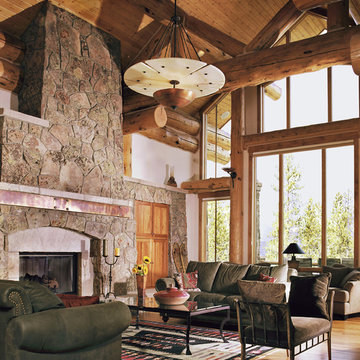
Large Log Home with Large Log Beams, High Wood Ceiling, Wood Floors and Stone Fireplace
Find the right local pro for your project
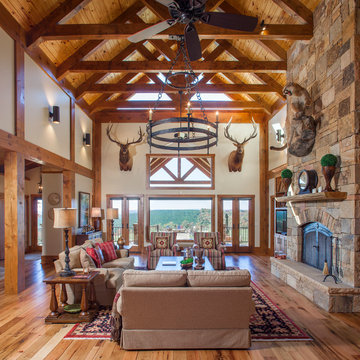
This massive timber frame great room showcases a floor-to-ceiling stone fireplace and large windows.
Photo credit: James Ray Spahn
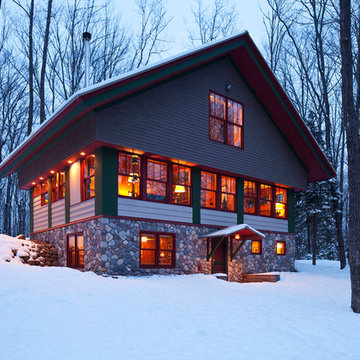
Our clients have a passion for cross-country skiing and the American Birkebeiner in particular. This Ski Shack is close to the ski trails, embedded in the North Woods, but kept light, simple and open to reflect the nature and temperament of the homeowner.
Design by Tim Fuller with Sara Whicher
Constructed by the Home Owners (with help)
Photography by Troy Theis
This project was designed while Tim was at SALA Architects
Lodge Lighting Ideas & Photos
4



















