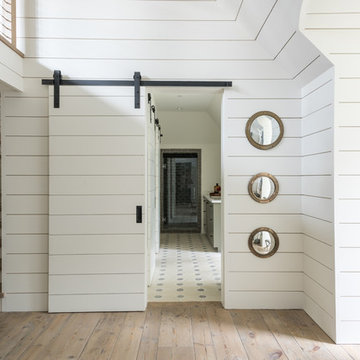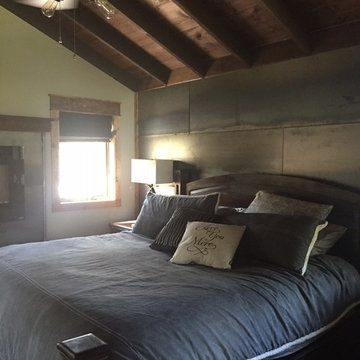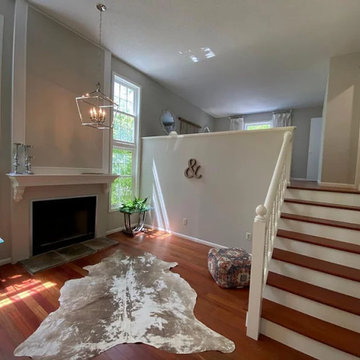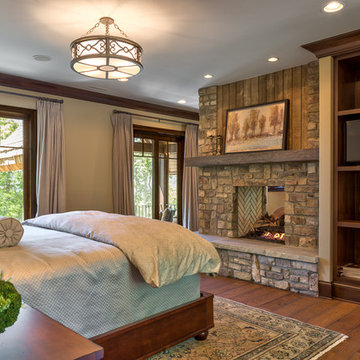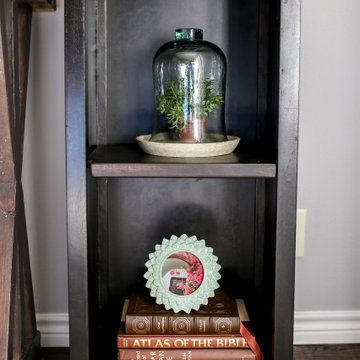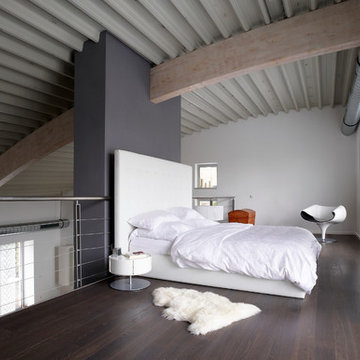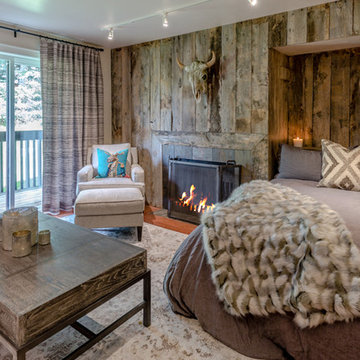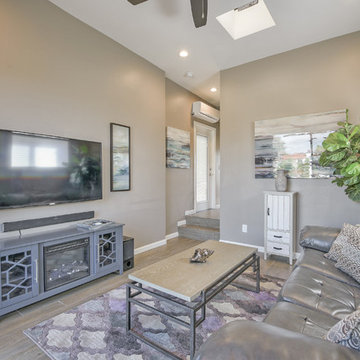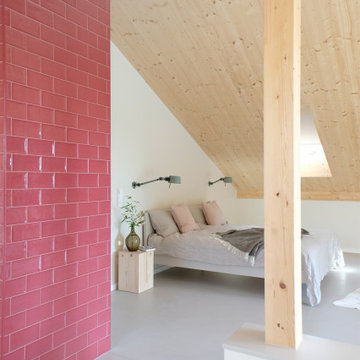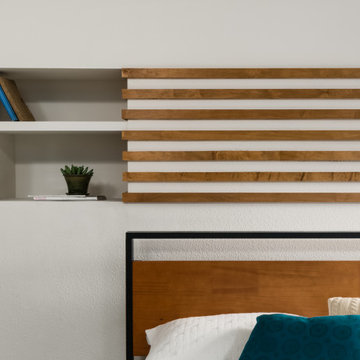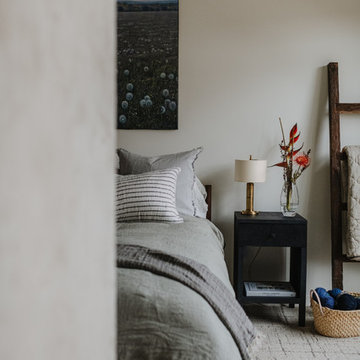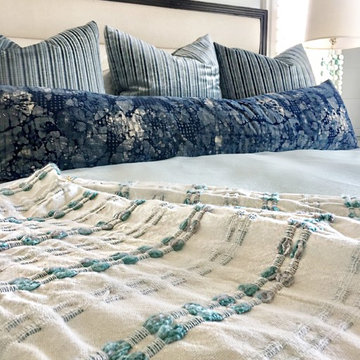Loft-style Bedroom Design Ideas
Refine by:
Budget
Sort by:Popular Today
41 - 60 of 239 photos
Item 1 of 3
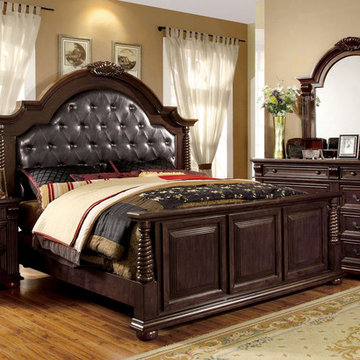
Massive design of the royal bed is emphasized with luxurious carved details, moldings and leatherette headboard with intricate tufting. The case goods are equipped with spacious drawers and stable top to accommodate your pieces of decor.
Queen Bed, 91" x 66 3/4" x 72"H
Nightstand, 30" x 17" x 30"H
Dresser, 69" x 18" x 42"H
Mirror, 45 1/2" x 45 1/4"H x 3 1/2"
From www.nycbed.com
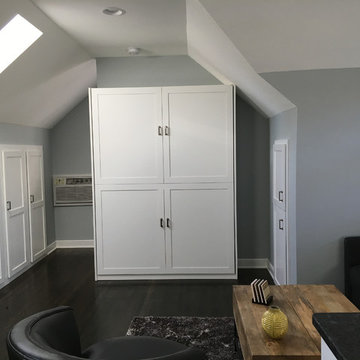
A full-sized murphy bed folds out of the wall cabinet, offering a great view of the fireplace and HD TV. On either side of the bed, 3 built-in closets and 2 cabinets provide ample storage space.
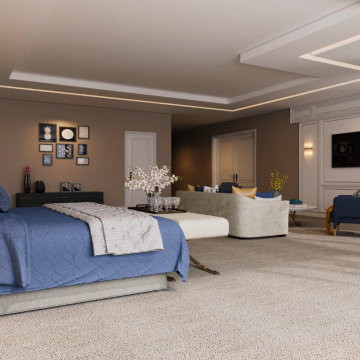
When it comes to class, Yantram 3D Interior Rendering Studio provides the best 3d interior design services for your house. This is the planning for your Master Bedroom which is one of the excellent 3d interior design services in Indianapolis. The bedroom designed by a 3D Interior Designer at Yantram has a posh look and gives that chic vibe. It has a grand door to enter in and also a TV set which has ample space for a sofa set. Nothing can be more comfortable than this bedroom when it comes to downtime. The 3d interior design services by the 3D Interior Rendering studio make sure about customer convenience and creates a massive wardrobe, enough for the parents as well as for the kids. Space for the clothes on the walls of the wardrobe and middle space for the footwear. 3D Interior Rendering studio also thinks about the client's opulence and pictures a luxurious bathroom which has broad space and there's a bathtub in the corner, a toilet on the other side, and a plush platform for the sink that has a ritzy mirror on the wall. On the other side of the bed, there's the gallery which allows an exquisite look at nature and its surroundings.
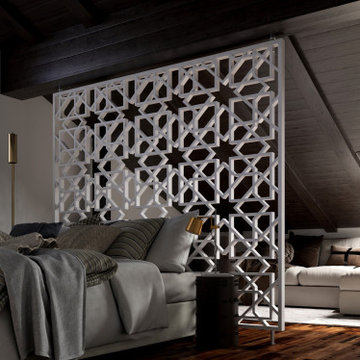
Nuevo proyecto de interiorismo . Conversión de una buhardilla sin uso a dormitorio-suite que dispondrá de zona de estar , zona de descanso ,baño y área de despacho . Habías varios retos en este proyecto , uno de ellos era ubicar la cama donde la altura no fuese un problema sin renunciar al libre paso de la luz natural en toda la estancia. Partimos de una espacio con unos materiales de marcada personalidad que tendrán que convivir con los que se incorporen-
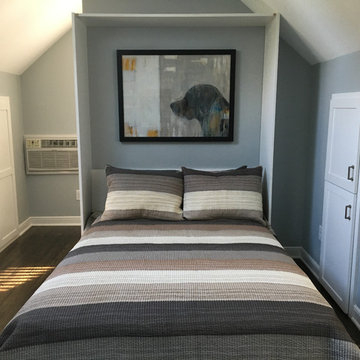
A full-sized murphy bed folds out of the wall cabinet, offering a great view of the fireplace and HD TV. On either side of the bed, 3 built-in closets and 2 cabinets provide ample storage space.

Vaulted cathedral ceiling/roof in the loft. Nice view once its finished and the bed and furnitures in. Cant remember the exact finished height but some serious headroom for a little cabin loft. I think it was around 13' to the peak from the loft floor. Knee walls were around 2' high on the sides. Love the natural checking and cracking of the timber rafters and wall framing.
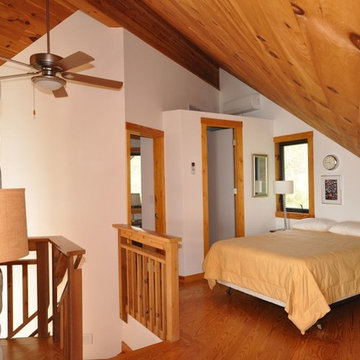
One of three sleeping areas in the loft of the Mollhagen Cottage adjacent to walled off bedroom.
Loft-style Bedroom Design Ideas
3
