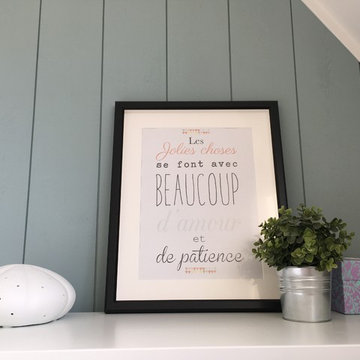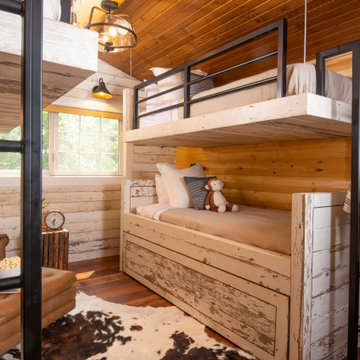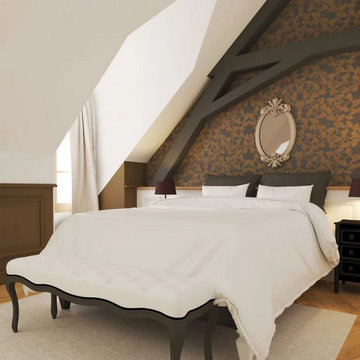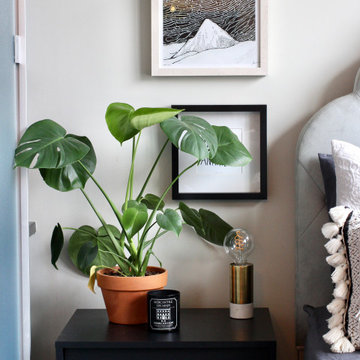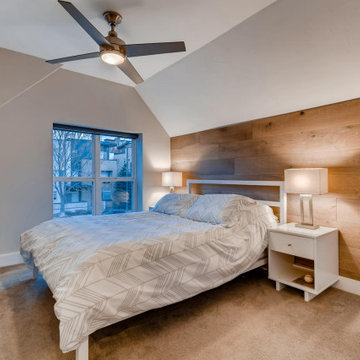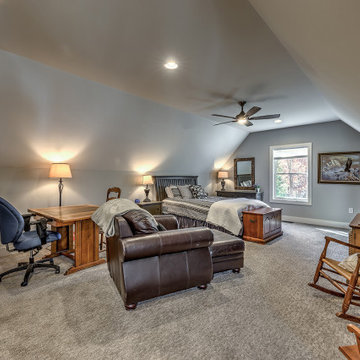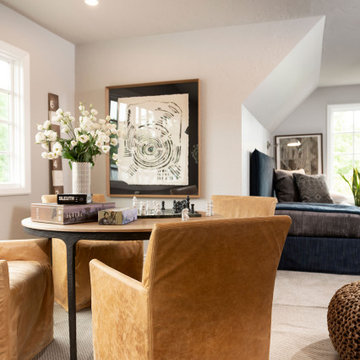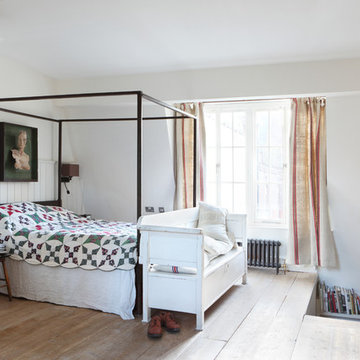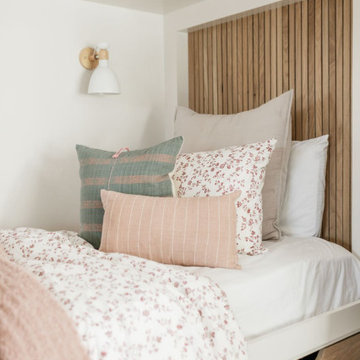Loft-style Bedroom Design Ideas
Refine by:
Budget
Sort by:Popular Today
101 - 120 of 836 photos
Item 1 of 3
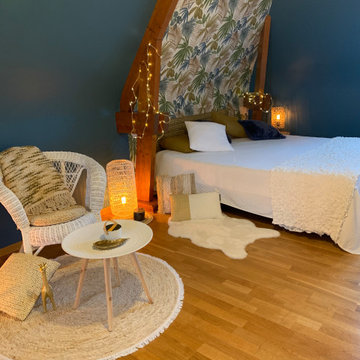
Suite à une visite conseil associée à une planche d'ambiance, ma cliente a réussi à complétement changer le style de sa chambre.
Nous avons conservé les poutraisons au naturel qui encadrent parfaitement le lit et apportent beaucoup de cachet à la pièce.
Pour renforcer le style exotique, un papier peint feuillage est positionné en tête de lit, il est complété par un aplat de peinture bleu canard sur certains murs.
Un espace salon très cosy est aménagé dans l'espace devant l'un des dressing et des luminaires aux matières naturelles viennent ajouter leur chaleur à l'ambiance bohème.
.
De douces nuits en perspectives...
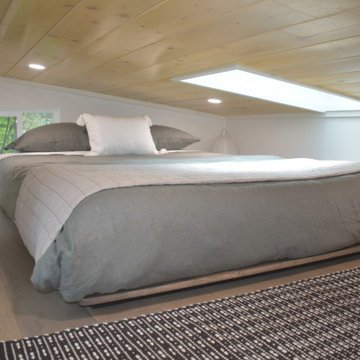
This Ohana model ATU tiny home is contemporary and sleek, cladded in cedar and metal. The slanted roof and clean straight lines keep this 8x28' tiny home on wheels looking sharp in any location, even enveloped in jungle. Cedar wood siding and metal are the perfect protectant to the elements, which is great because this Ohana model in rainy Pune, Hawaii and also right on the ocean.
A natural mix of wood tones with dark greens and metals keep the theme grounded with an earthiness.
Theres a sliding glass door and also another glass entry door across from it, opening up the center of this otherwise long and narrow runway. The living space is fully equipped with entertainment and comfortable seating with plenty of storage built into the seating. The window nook/ bump-out is also wall-mounted ladder access to the second loft.
The stairs up to the main sleeping loft double as a bookshelf and seamlessly integrate into the very custom kitchen cabinets that house appliances, pull-out pantry, closet space, and drawers (including toe-kick drawers).
A granite countertop slab extends thicker than usual down the front edge and also up the wall and seamlessly cases the windowsill.
The bathroom is clean and polished but not without color! A floating vanity and a floating toilet keep the floor feeling open and created a very easy space to clean! The shower had a glass partition with one side left open- a walk-in shower in a tiny home. The floor is tiled in slate and there are engineered hardwood flooring throughout.
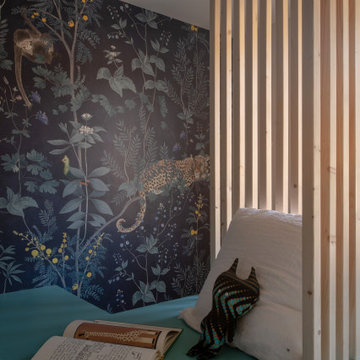
Aujourd’hui c’est dans une dans la suite des enfants que nous vous emmenons. Au programme : mobilier sur mesure imaginé et dessiné par nos soins en réponse aux besoins d’optimisation du lieu, teinte Deep space blue N°207 et Pearl N°100 @Little Green aux murs et papier peint Wild story midnight @Papermint.
Ici la suite des enfants ?
Architecte : @synesthesies
Photographe : @sabine_serrad.
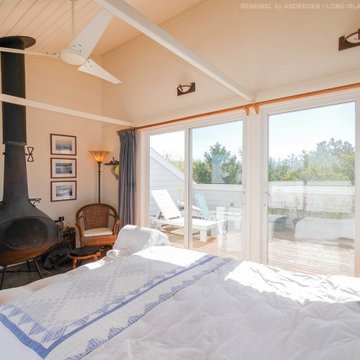
Amazing loft-style bedroom with beautiful new patio door we installed. These beautiful new sliding glass doors flood the room with gorgeous sunlight and open up out onto a lovely deck area in this Fire Island home. Find out more about getting new patio doors for your home from Renewal by Andersen of Long Island, Fire Island, Queens and Brooklyn.
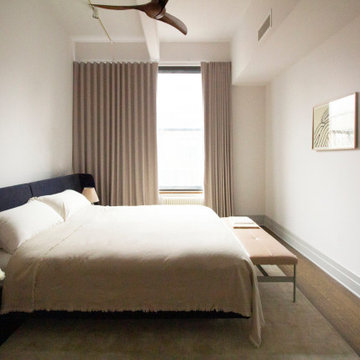
An industrial apartment in Dumbo near the Brooklyn Bridge and Manhattan bridge gets the cozy mood with the muted palette. Indoor plants and flowers elevated the space. The client wanted the look of the concrete ceiling, so two toned painting was introduced to this project.
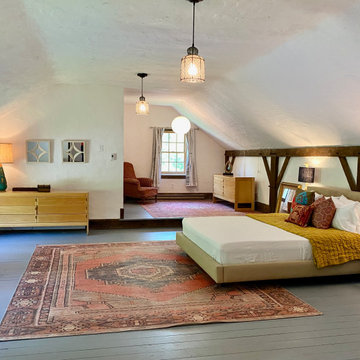
Primary bedroom suite in converted apple barn. Painted wood floors, eclectic furniture and fixtures makes for a loft like experience in a rural setting.
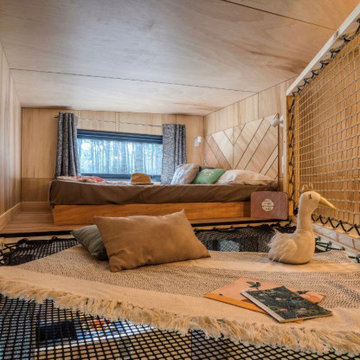
Très belle réalisation d'une Tiny House sur Lacanau fait par l’entreprise Ideal Tiny.
A la demande du client, le logement a été aménagé avec plusieurs filets LoftNets afin de rentabiliser l’espace, sécuriser l’étage et créer un espace de relaxation suspendu permettant de converser un maximum de luminosité dans la pièce.
Références : Deux filets d'habitation noirs en mailles tressées 15 mm pour la mezzanine et le garde-corps à l’étage et un filet d'habitation beige en mailles tressées 45 mm pour la terrasse extérieure.
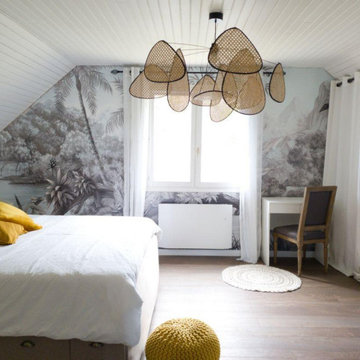
Transformation d'une grande pièce palière en un cocoon exotique chic.
Le papier peint panoramique permet de gagner en profondeur et en caractère et les matières naturelles (cannage, lin, coton, laine) apporte du confort et de la chaleur à cette belle chambre lumineuse
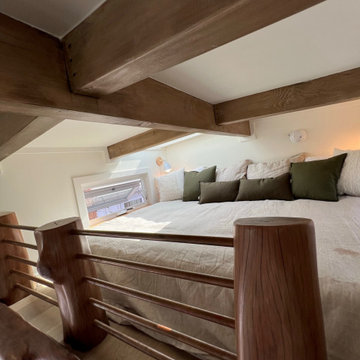
This Paradise Model. My heart. This was build for a family of 6. This 8x28' Paradise model ATU tiny home can actually sleep 8 people with the pull out couch. comfortably. There are 2 sets of bunk beds in the back room, and a king size bed in the loft. This family ordered a second unit that serves as the office and dance studio. They joined the two ATUs with a deck for easy go-between. The bunk room has built-in storage staircase mirroring one another for clothing and such (accessible from both the front of the stars and the bottom bunk). There is a galley kitchen with quarts countertops that waterfall down both sides enclosing the cabinets in stone. There was the desire for a tub so a tub they got! This gorgeous copper soaking tub sits centered in the bathroom so it's the first thing you see when looking through the pocket door. The tub sits nestled in the bump-out so does not intrude. We don't have it pictured here, but there is a round curtain rod and long fabric shower curtains drape down around the tub to catch any splashes when the shower is in use and also offer privacy doubling as window curtains for the long slender 1x6 windows that illuminate the shiny hammered metal. Accent beams above are consistent with the exposed ceiling beams and grant a ledge to place items and decorate with plants. The shower rod is drilled up through the beam, centered with the tub raining down from above. Glass shelves are waterproof, easy to clean and let the natural light pass through unobstructed. Thick natural edge floating wooden shelves shelves perfectly match the vanity countertop as if with no hard angles only smooth faces. The entire bathroom floor is tiled to you can step out of the tub wet.
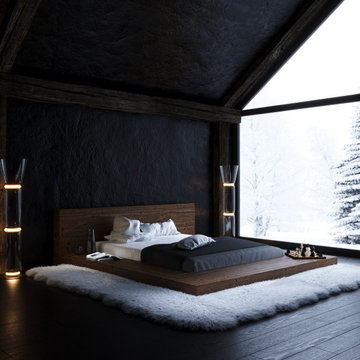
House for winter holidays
Programmes used:
3ds Max | Corona Renderer | Photoshop
Location: Canada
Time of completion: 4 days
Visualisation: @visual_3d_artist
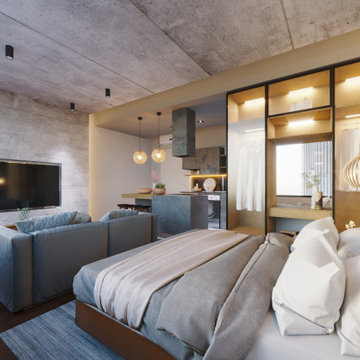
Interior Design / Complete Renovation / Materials & Furniture Procurement
Turning an office at Porto downtown into a residential studio perfectly suited for short term rental.
All stages were done by our team: Materials procurement & selection, Contractors procurement, Site supervision, furniture procurement & selection.
Loft-style Bedroom Design Ideas
6
