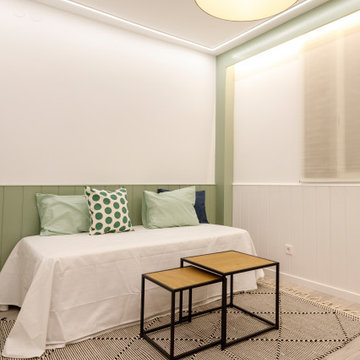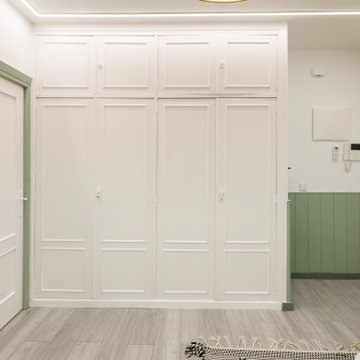Loft-style Bedroom Design Ideas with Panelled Walls
Refine by:
Budget
Sort by:Popular Today
61 - 74 of 74 photos
Item 1 of 3
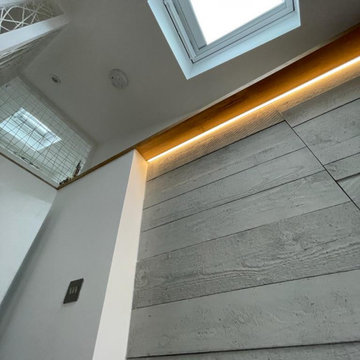
Converting two small children bedroom on the second floor, incorporating loft storage above, redesigning roof structure, to create 2 awesome sleeping pods, accessed by ladders. Utilising floor space for children's day to day activities
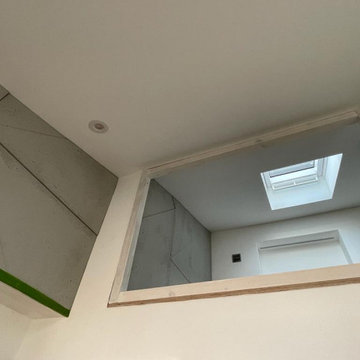
Converting two small children bedroom on the second floor, incorporating loft storage above, redesigning roof structure, to create 2 awesome sleeping pods, accessed by ladders. Utilising floor space for children's day to day activities
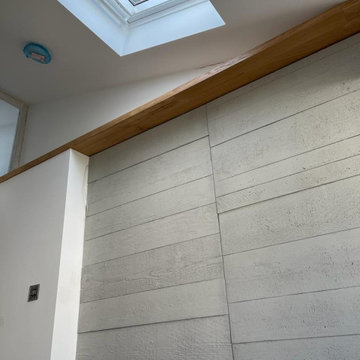
Converting two small children bedroom on the second floor, incorporating loft storage above, redesigning roof structure, to create 2 awesome sleeping pods, accessed by ladders. Utilising floor space for children's day to day activities
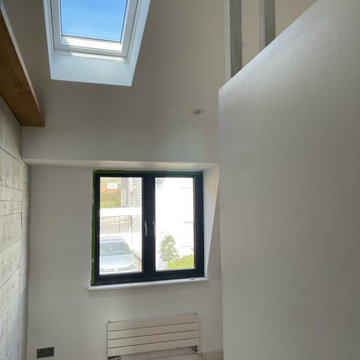
Converting two small children bedroom on the second floor, incorporating loft storage above, redesigning roof structure, to create 2 awesome sleeping pods, accessed by ladders. Utilising floor space for children's day to day activities
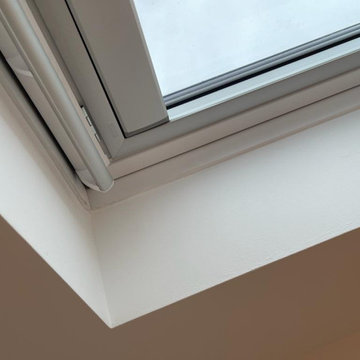
Converting two small children bedroom on the second floor, incorporating loft storage above, redesigning roof structure, to create 2 awesome sleeping pods, accessed by ladders. Utilising floor space for children's day to day activities
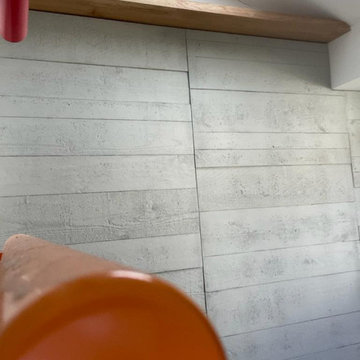
Converting two small children bedroom on the second floor, incorporating loft storage above, redesigning roof structure, to create 2 awesome sleeping pods, accessed by ladders. Utilising floor space for children's day to day activities
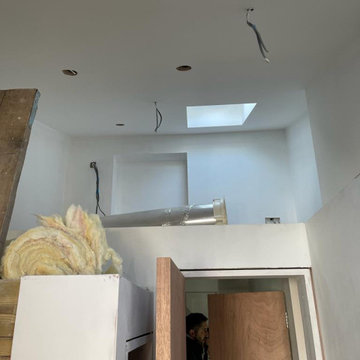
Converting two small children bedroom on the second floor, incorporating loft storage above, redesigning roof structure, to create 2 awesome sleeping pods, accessed by ladders. Utilising floor space for children's day to day activities
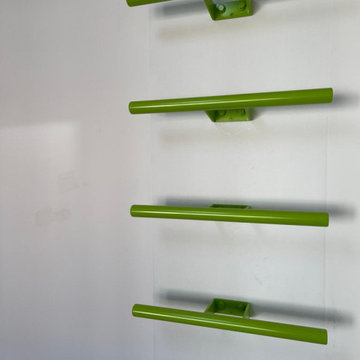
Converting two small children bedroom on the second floor, incorporating loft storage above, redesigning roof structure, to create 2 awesome sleeping pods, accessed by ladders. Utilising floor space for children's day to day activities
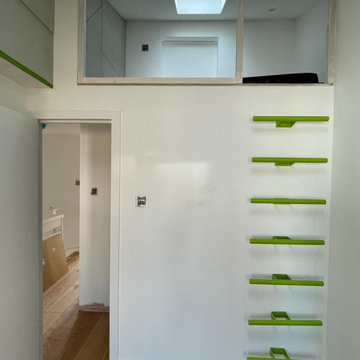
Converting two small children bedroom on the second floor, incorporating loft storage above, redesigning roof structure, to create 2 awesome sleeping pods, accessed by ladders. Utilising floor space for children's day to day activities
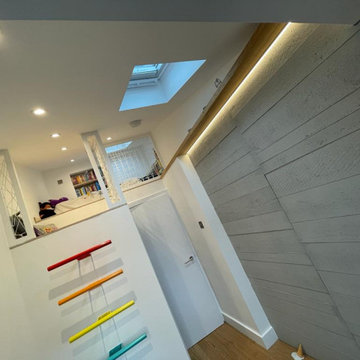
Converting two small children bedroom on the second floor, incorporating loft storage above, redesigning roof structure, to create 2 awesome sleeping pods, accessed by ladders. Utilising floor space for children's day to day activities
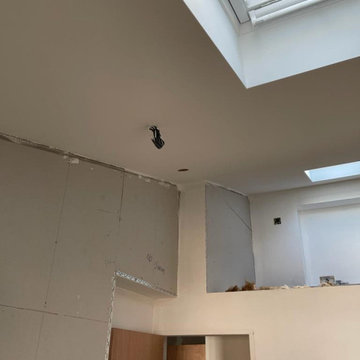
Converting two small children bedroom on the second floor, incorporating loft storage above, redesigning roof structure, to create 2 awesome sleeping pods, accessed by ladders. Utilising floor space for children's day to day activities
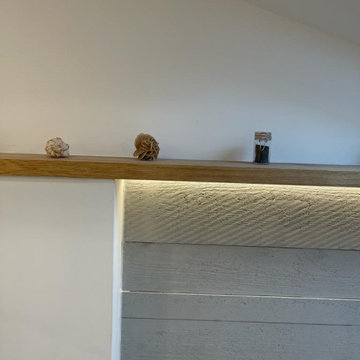
Converting two small children bedroom on the second floor, incorporating loft storage above, redesigning roof structure, to create 2 awesome sleeping pods, accessed by ladders. Utilising floor space for children's day to day activities
Loft-style Bedroom Design Ideas with Panelled Walls
4
