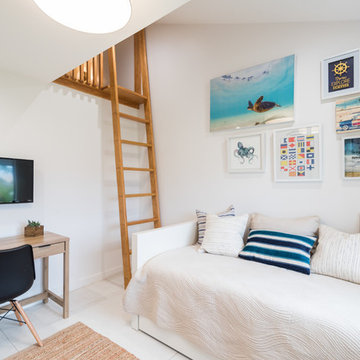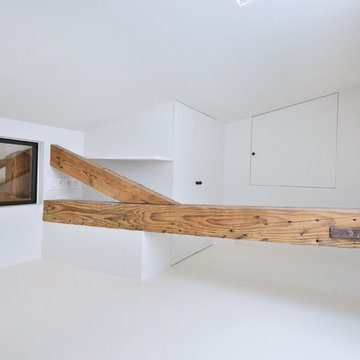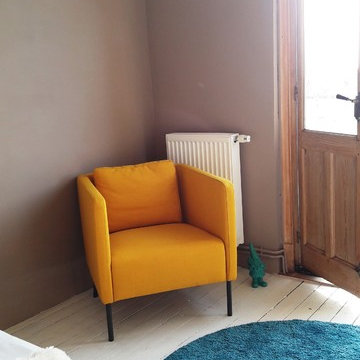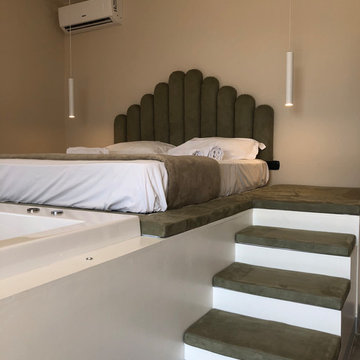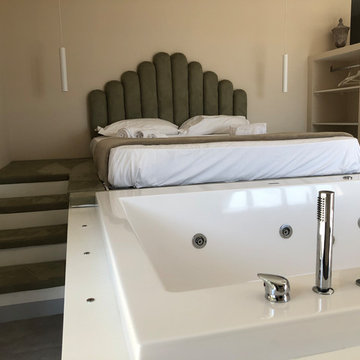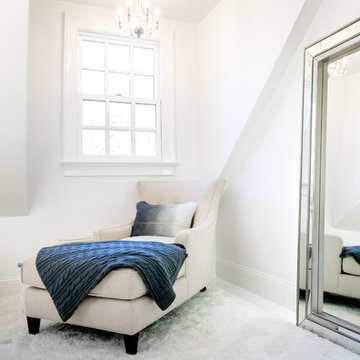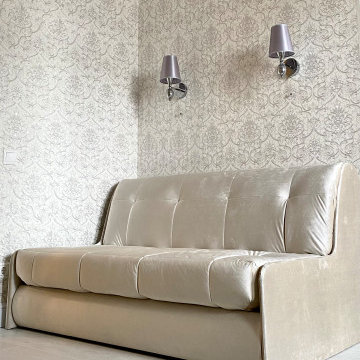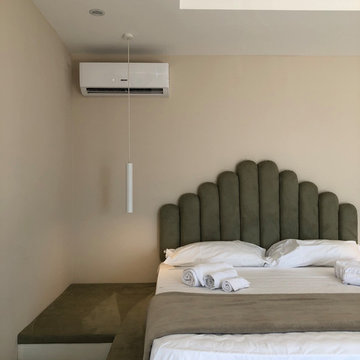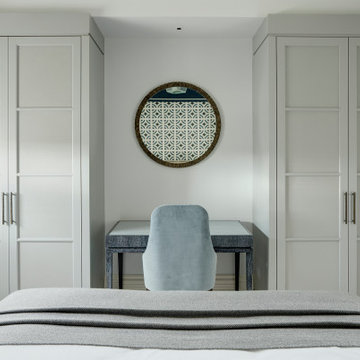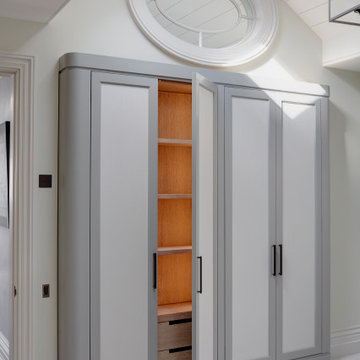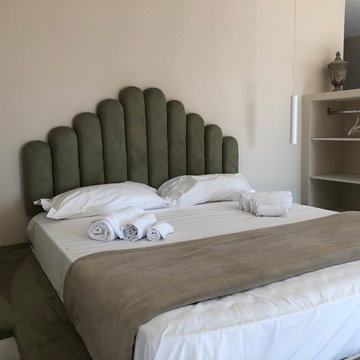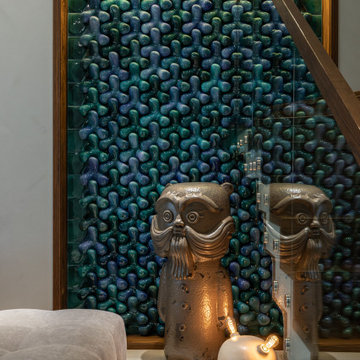Loft-style Bedroom Design Ideas with White Floor
Refine by:
Budget
Sort by:Popular Today
181 - 199 of 199 photos
Item 1 of 3
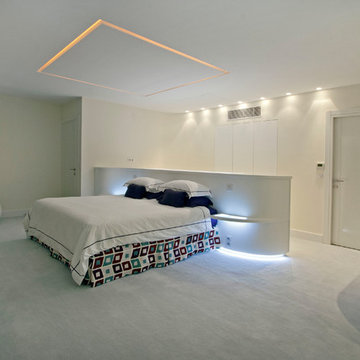
Concept d'optimisation d'espace pour une chambre d'amis en bord de mer :
Concept et création d'un grand lit à rangements intégrés en forme de vague, espace dressing, wc indépendant, salle de douche compacte bénéficiant de la vue mer par sa paroi de verre arrondie réalisée sur mesure, coin coiffeuse/bureau intégré.
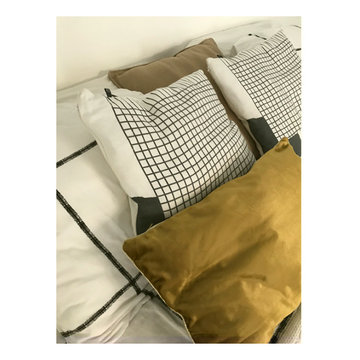
La zona notte viene studiata con oggetti piccoli, compatti, giocando sempre sul bianco e nero, con inserti di ottone o bronzo. Lo studiolo, compatto e mobile, è allestito con lo scrittoio Platone progettato da Giancarlo Piretti per Anonima Castelli nel 1968 , accompagnato da una seggiolina dal tipico schienale arrotondato che riprende la forma dello specchio della camera. Il letto basso è stato scelto tenendo presente le altezze del soppalco. Completa l’ambiente un’ampia cabina armadio.
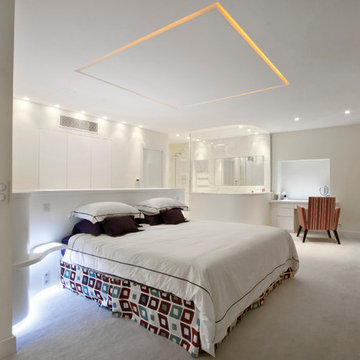
Concept d'optimisation d'espace pour une chambre d'amis en bord de mer :
Concept et création d'un grand lit à rangements intégrés en forme de vague, espace dressing, wc indépendant, salle de douche compacte bénéficiant de la vue mer par sa paroi de verre arrondie réalisée sur mesure, coin coiffeuse/bureau intégré.
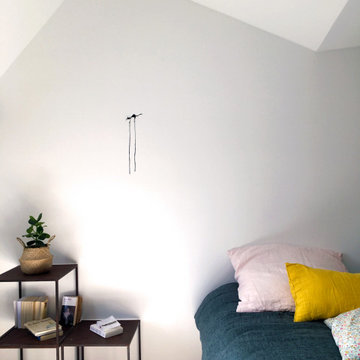
MISSION: Les habitants du lieu ont souhaité restructurer les étages de leur maison pour les adapter à leur nouveau mode de vie, avec des enfants plus grands.
Une partie du projet à consisté à transformer, au deuxième étage, la grande chambre avec mezzanine qui était partagée par les deux enfants, en trois nouveaux espaces : deux chambres aux volumes atypiques indépendantes l’une de l’autre et une salle d’eau. Nous avons refermé la mezzanine par un pan en biais rejoignant la pente du toit. Au nouveau plafond oblique de la chambre ‘du bas’ répond un nouveau plancher oblique dans la chambre 'du haut', dissimulé dans l’espace de rangement sous le lit.
Ici, une vue de la chambre 'du bas' avec son nouveau plafond en forme de maisonnette. Plancher et murs blancs contrastent joliment avec la teinte chaude des poutres et des cubes en acier rouillé. Décoration minimaliste et ambiance naturelle.
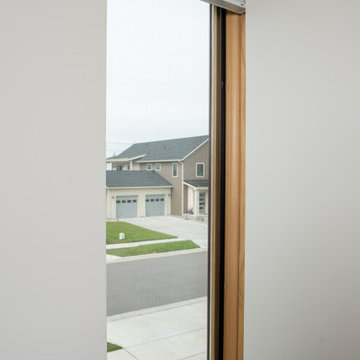
This gem of a home was designed by homeowner/architect Eric Vollmer. It is nestled in a traditional neighborhood with a deep yard and views to the east and west. Strategic window placement captures light and frames views while providing privacy from the next door neighbors. The second floor maximizes the volumes created by the roofline in vaulted spaces and loft areas. Four skylights illuminate the ‘Nordic Modern’ finishes and bring daylight deep into the house and the stairwell with interior openings that frame connections between the spaces. The skylights are also operable with remote controls and blinds to control heat, light and air supply.
Unique details abound! Metal details in the railings and door jambs, a paneled door flush in a paneled wall, flared openings. Floating shelves and flush transitions. The main bathroom has a ‘wet room’ with the tub tucked under a skylight enclosed with the shower.
This is a Structural Insulated Panel home with closed cell foam insulation in the roof cavity. The on-demand water heater does double duty providing hot water as well as heat to the home via a high velocity duct and HRV system.
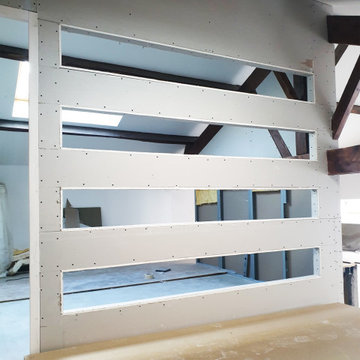
Photo de chantier de la future chambre parentale en mezzanine ouverte sur le séjour en contre-bas.
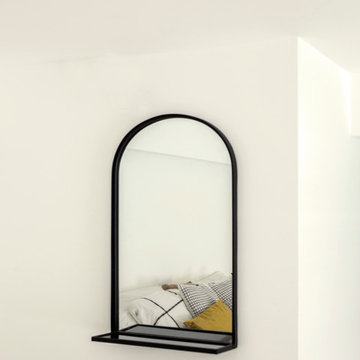
La zona notte viene studiata con oggetti piccoli, compatti, giocando sempre sul bianco e nero, con inserti di ottone o bronzo. Lo studiolo, compatto e mobile, è allestito con lo scrittoio Platone progettato da Giancarlo Piretti per Anonima Castelli nel 1968 , accompagnato da una seggiolina dal tipico schienale arrotondato che riprende la forma dello specchio della camera. Il letto basso è stato scelto tenendo presente le altezze del soppalco. Completa l’ambiente un’ampia cabina armadio.
Loft-style Bedroom Design Ideas with White Floor
10
