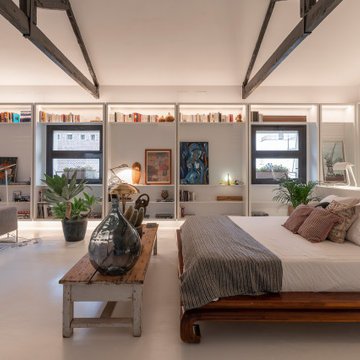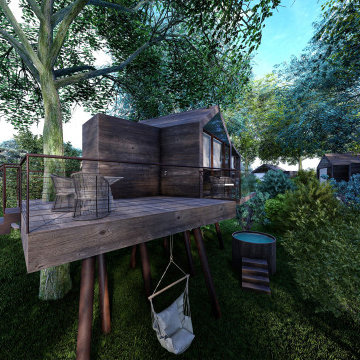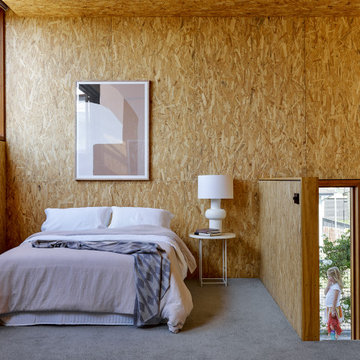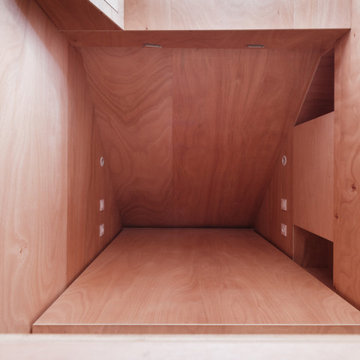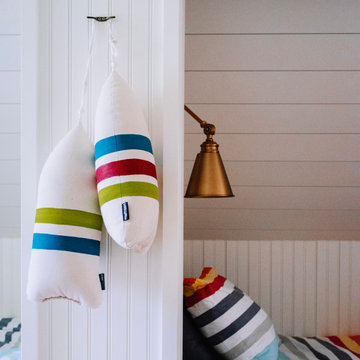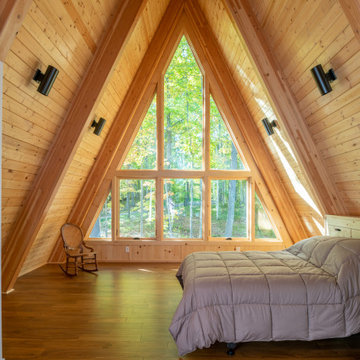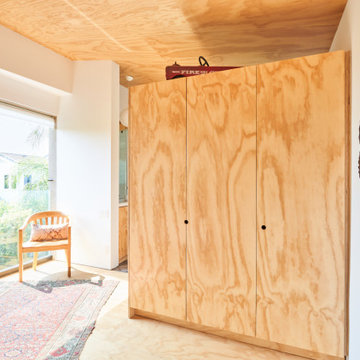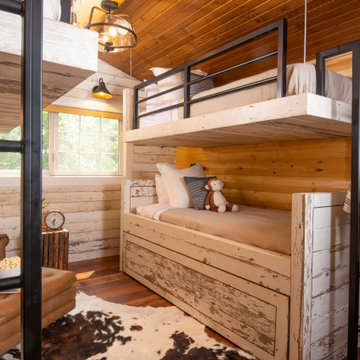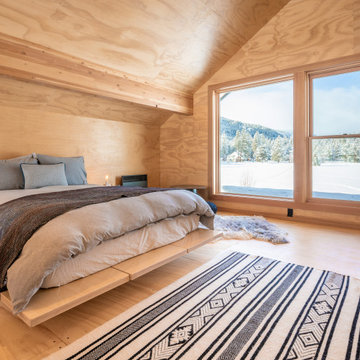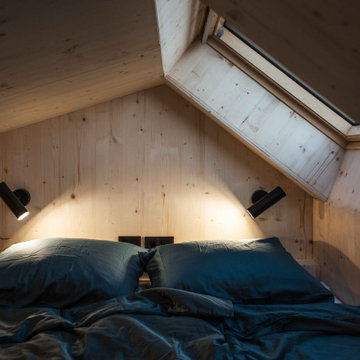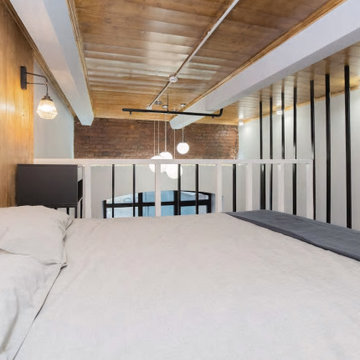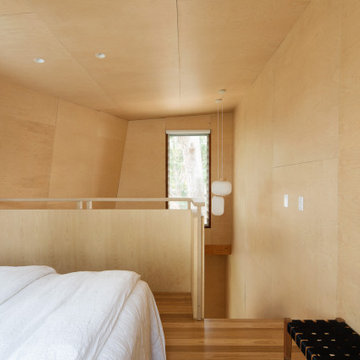Loft-style Bedroom Design Ideas with Wood Walls
Refine by:
Budget
Sort by:Popular Today
1 - 20 of 93 photos
Item 1 of 3
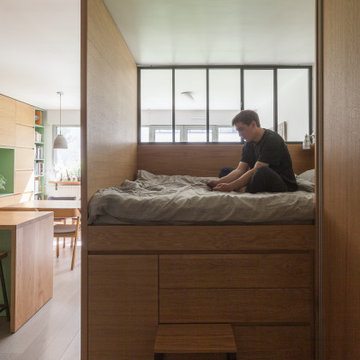
Le coin lit surélevé avec la verrière donnant sur le séjour, avec le garde-robe à portes coulissantes à côté. Le lit comporte des multiples rangements accessibles tout autour.

Retracting opaque sliding walls with an open convertible Murphy bed on the left wall, allowing for more living space. In front, a Moroccan metal table functions as a portable side table. The guest bedroom wall separates the open-plan dining space featuring mid-century modern dining table and chairs in coordinating striped colors from the larger loft living area.
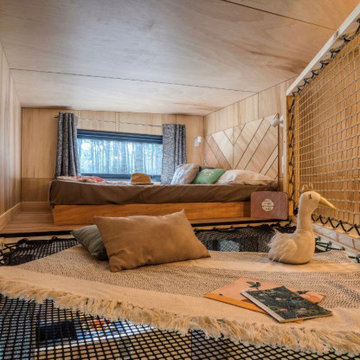
Très belle réalisation d'une Tiny House sur Lacanau fait par l’entreprise Ideal Tiny.
A la demande du client, le logement a été aménagé avec plusieurs filets LoftNets afin de rentabiliser l’espace, sécuriser l’étage et créer un espace de relaxation suspendu permettant de converser un maximum de luminosité dans la pièce.
Références : Deux filets d'habitation noirs en mailles tressées 15 mm pour la mezzanine et le garde-corps à l’étage et un filet d'habitation beige en mailles tressées 45 mm pour la terrasse extérieure.
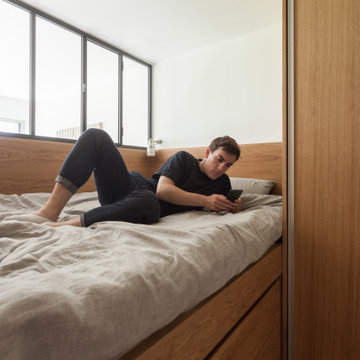
Le coin lit surélevé avec la verrière donnant sur le séjour, avec le garde-robe à portes coulissantes à côté.
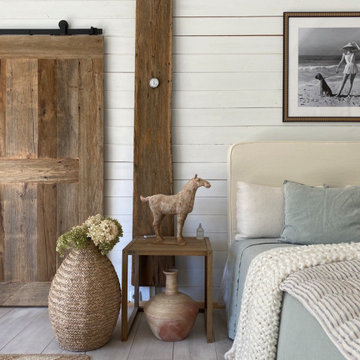
Leben in einem Holzhaus - Dieses Haus haben wir in Eigenregie gebaut. Ein Anbau sollte das Haupthaus vergrößern. Auf 40 qm findet sich alles - Wohnzimmer, Schlafbereich und eine Kitchenette. Badezimmer & Flur sind durch eine Schiebetür aus alter Eiche abgetrennt. Bodenhohe Fenster sorgen für viel Licht und bieten einen rundum Blick in den Garten. Bei der Einrichtung des Hauses haben die Farben des Gartens mit einbezogen - So finden sich zarte Salbeitöne in der ganzen Einrichtung wieder. Das Raumklima ist toll - Das Holz duftet herrlich und die alten Eichenbalken dienen als Kontrast.
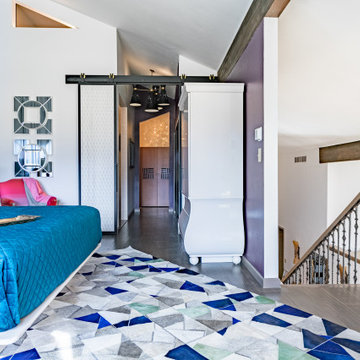
This bedroom is located in the loft of a condo overlooking one of Colorado Springs' Premier Spots. It has beautiful views of Garden of the Gods, Pikes Peak and Kissing Camels Red Rocks. The Style is very eclectic-embracing pieces from Roche Bobois, Art hide, and Mooi to name a few. The rustic modern barn doors from Rustica make the entrance into a hallway donned with a vintage light from Italy and black glass doors on the right a spectacular vestibule to the left into a fully renovated open bathroom with vaulted ceilings and a gorgeous piece of Brazilian quartzite- Or, forward into the newly designed walk-in closet with Roche Bobois' wardrobe.
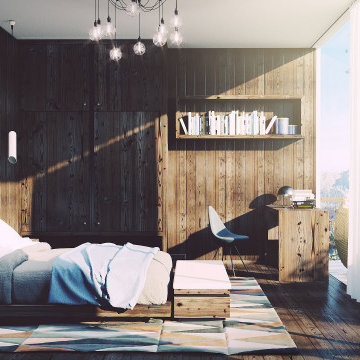
La camera da letto di questo piccolo terratetto avvolge con il calore del parquet e del rivestimento parete di pino cembro, con l'obiettivo di bilanciare la nuda semplicità dello stile scandinavo con complementi d'arredo colorati e di stile.
Loft-style Bedroom Design Ideas with Wood Walls
1
