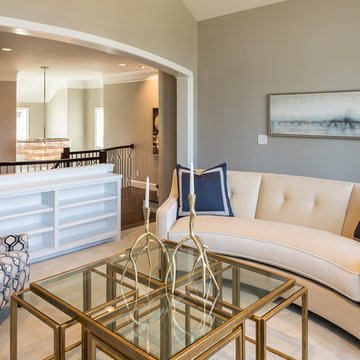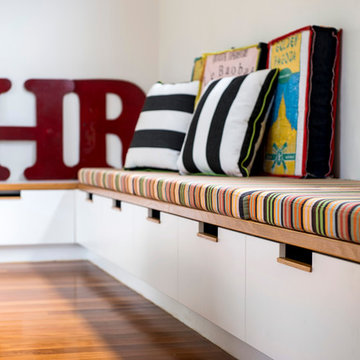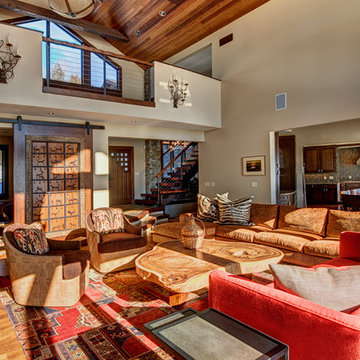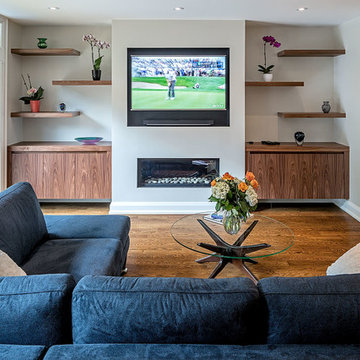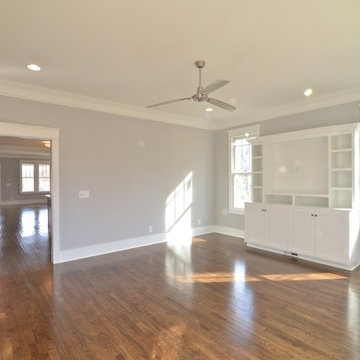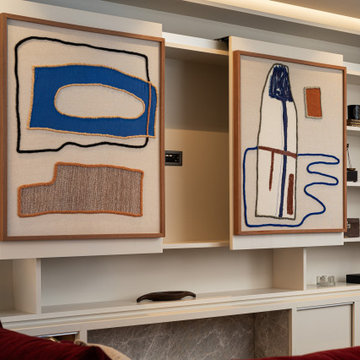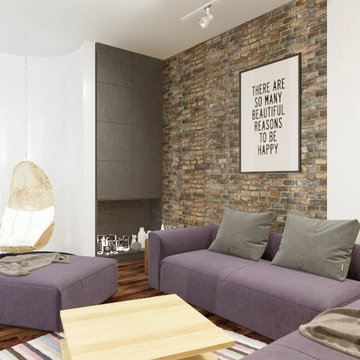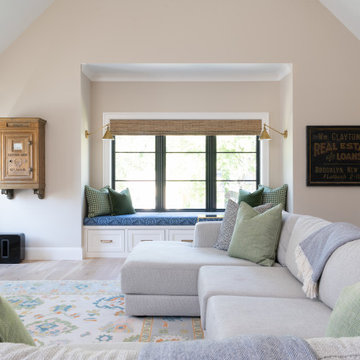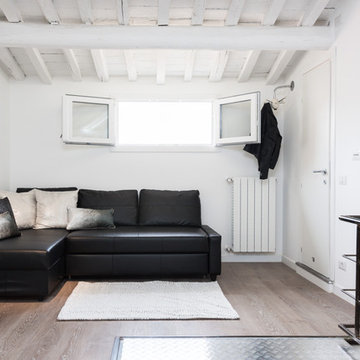Loft-style Family Room Design Photos
Refine by:
Budget
Sort by:Popular Today
41 - 60 of 1,563 photos
Item 1 of 3
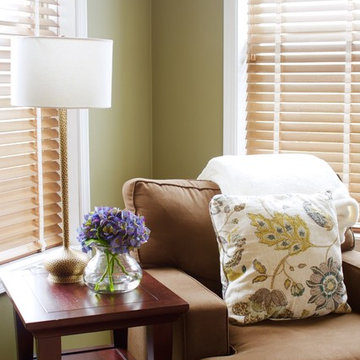
Brown armchair with side table reveals Nearly Natural 8.5" x 10" Blooming Hydrangea. The floral patterned throw pillow highlights the neutral tones of the side table and lamp's hardware while pulling the muted green wall color. At Nearly Natural we craft our hydrangeas with the highest quality silk materials to bring the most life-like florals to your home.
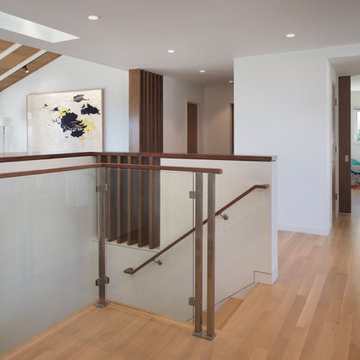
A new family room was created with large pocket doors allowing it to be opened or closed off to contain noise. The existing stairs were remodeled with new wood treads, glass guardrails and walnut caps. The living room ceiling was opened up and vaulted with cedar ceiling panels.

ADU or Granny Flats are supposed to create a living space that is comfortable and that doesn’t sacrifice any necessary amenity. The best ADUs also have a style or theme that makes it feel like its own separate house. This ADU located in Studio City is an example of just that. It creates a cozy Sunday ambiance that fits the LA lifestyle perfectly. Call us today @1-888-977-9490
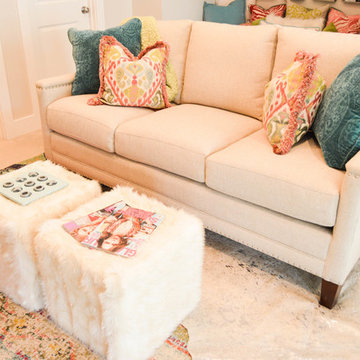
The plush sofa in this ladies' lounge is great for relaxing with girlfriends and sipping on wine. This particular sofa features a fabric that repels stains like red wine. Good thing!
Photo Credit: Laura Alleman
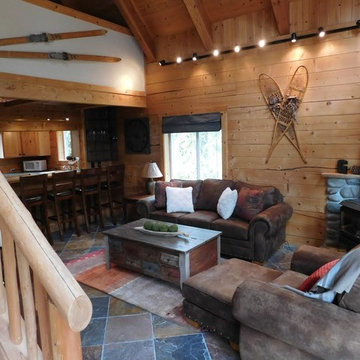
For this project we did a small bathroom/mud room remodel and main floor bathroom remodel along with an Interior Design Service at - Hyak Ski Cabin.
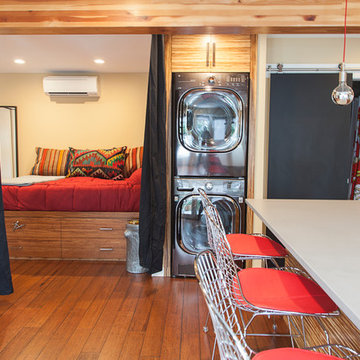
800 sqft garage conversion into ADU (accessory dwelling unit) with open plan family room downstairs and an extra living space upstairs.
pc: Shauna Intelisano
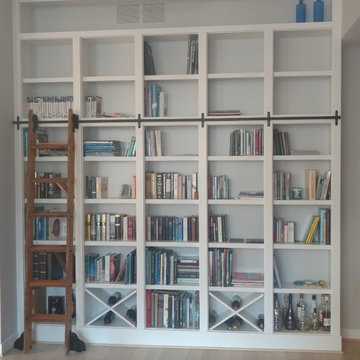
A bookcase for a loft in the Reston Town Center. Also, a reclaimed wood library ladder on quality hardware.
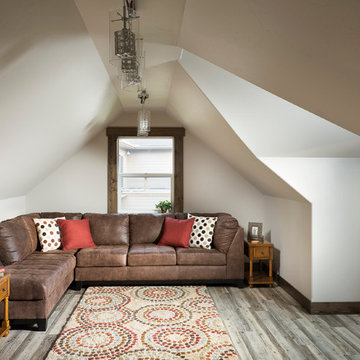
Bonus room above garage accessed from stair landing
Longviews Studios
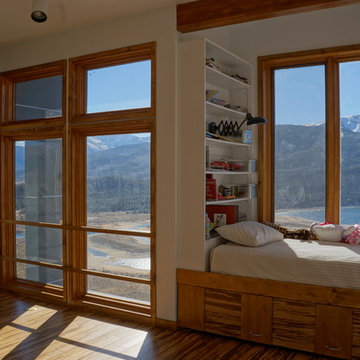
This loft acts as a multi-functional space. The 'skybox' is a great place to relax and read or spend the night. A trundle bed pulls out for extra guests.

This loft space was transformed into a cozy media room, as an additional living / family space for entertaining. We did a textural lime wash paint finish in a light gray color to the walls and ceiling for added warmth and interest. The dark and moody furnishings were complimented by a dark green velvet accent chair and colorful vintage Turkish rug.
Loft-style Family Room Design Photos
3
