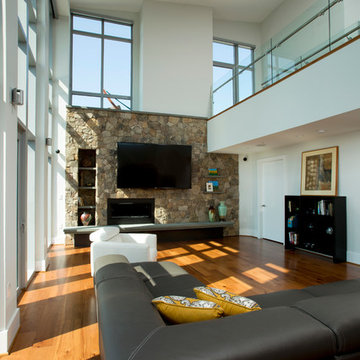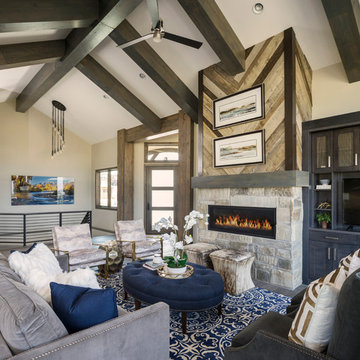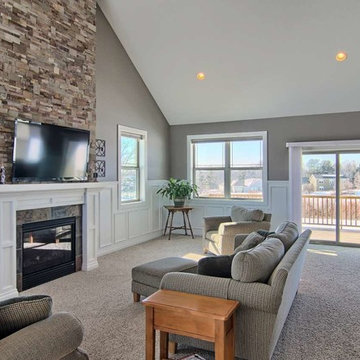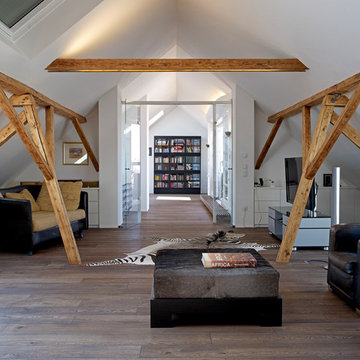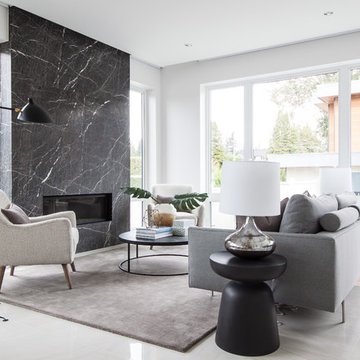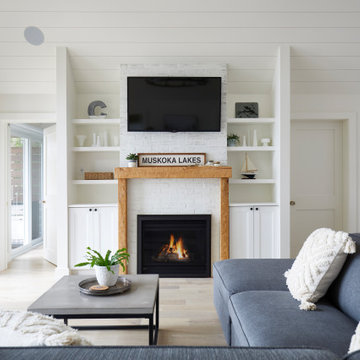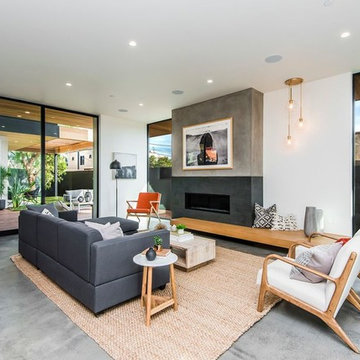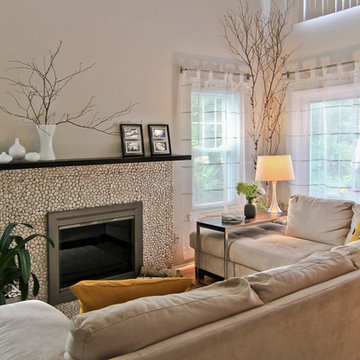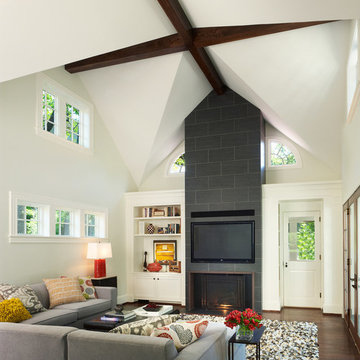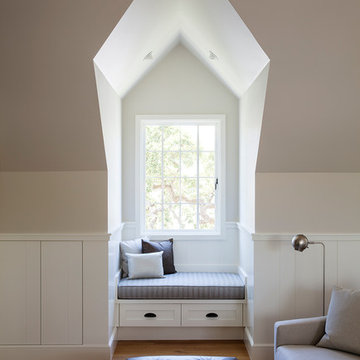Loft-style Family Room Design Photos
Refine by:
Budget
Sort by:Popular Today
141 - 160 of 2,098 photos
Item 1 of 3
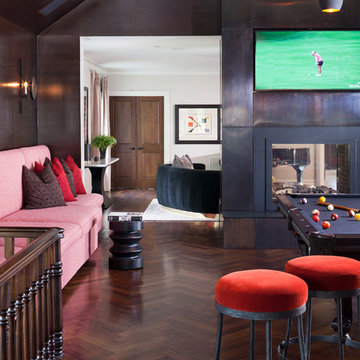
the other side of this vast billiard room features the 2 sided metal clad fireplace with it's large tv above. the floors are a dark stained herringbone walnut which match the traditional stained railing to the gym below. walls are covered in a lacquer tortoise wallpaper. bar stools and built in bench seating accents with red.
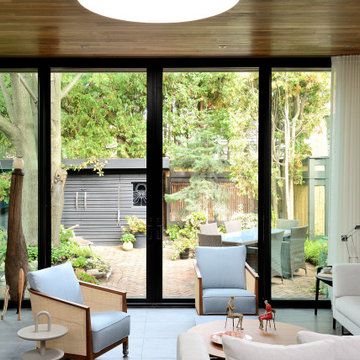
Full spectrum floor to ceiling and wall to wall pella patio doors, coupled with the round velux skylight provide ample light and connection to the outdoors, while sheltering from the elements when desired.
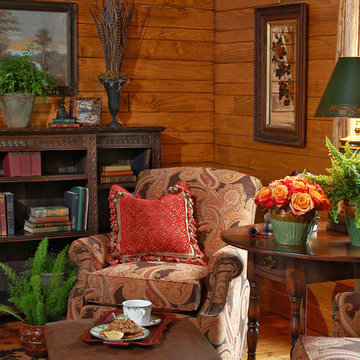
High in the Blue Ridge Mountains of North Carolina, this majestic lodge was custom designed by MossCreek to provide rustic elegant living for the extended family of our clients. Featuring four spacious master suites, a massive great room with floor-to-ceiling windows, expansive porches, and a large family room with built-in bar, the home incorporates numerous spaces for sharing good times.
Unique to this design is a large wrap-around porch on the main level, and four large distinct and private balconies on the upper level. This provides outdoor living for each of the four master suites.
We hope you enjoy viewing the photos of this beautiful home custom designed by MossCreek.
Photo by Todd Bush
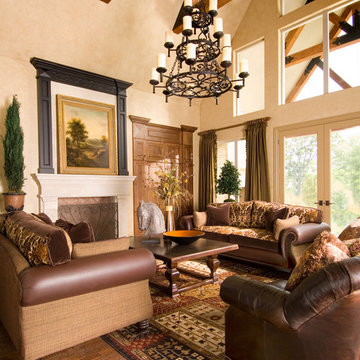
Design by Wesley-Wayne Interiors in Dallas, TX
A large, comfortable pair of sofas and swivel leather chairs just seemed the perfect way to compliment such high ceilings in this space. With a tribal pattern hand-knotted rug softening all the wood surfaces, we've made the space more comfortable while still showing off those beautiful hand scraped wood floors. A large scale solid wood cocktail table is all that was needed to tie the seating area together.
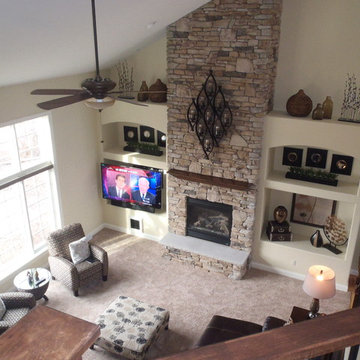
The Hearthstone two story great room. This room features built in alcoves - perfect for placing TV of displaying decorations. The fireplace is a Lenox EDV-4035 with Dutch Quality Sienna Ledgestone brick.
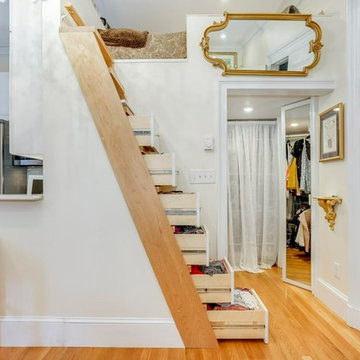
This 300 square foot Back Bay studio was begging for a re-model and maximizing space and maintaining charm were the top priority. We began by moving the kitchen away from the bathroom and closer to the 8 foot windows. Next we lofted the bed to make room for a walk-in closet beneath it and had a custom staircase built that doubled as a chest of drawers. Custom shelving and cabinetry beside the fireplace allowed for extra storage and a place to showcase artwork. Marble head to toe in the bathroom was an easy choice clean and elegant. A swan faucet brought a splash of sass to the space. By selecting light warm tones for the walls and countertops it made the studio feel much larger. A custom 10 foot mirror also made the studio double in size.
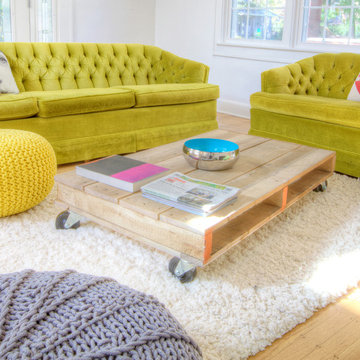
Grandma's vibrant retro sofas are at home paired with new pallet coffee table on coasters in this cozy, eclectic, light-filled family space - the cat clearly concurs - Interior Architecture: HAUS | Architecture + BRUSFO - Construction Management: WERK | Build - Photo: HAUS | Architecture
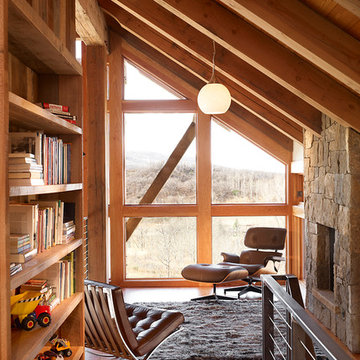
David Patterson for Gerber Berend Design Build, Steamboat Springs, Colorado.
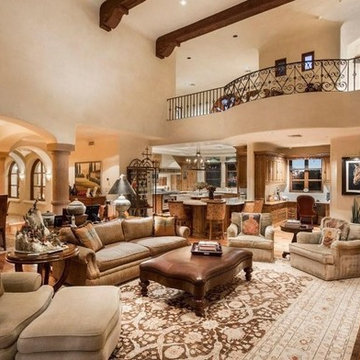
World Renowned Luxury Home Builder Fratantoni Luxury Estates built these beautiful Living Rooms!! They build homes for families all over the country in any size and style. They also have in-house Architecture Firm Fratantoni Design and world-class interior designer Firm Fratantoni Interior Designers! Hire one or all three companies to design, build and or remodel your home!
Loft-style Family Room Design Photos
8
