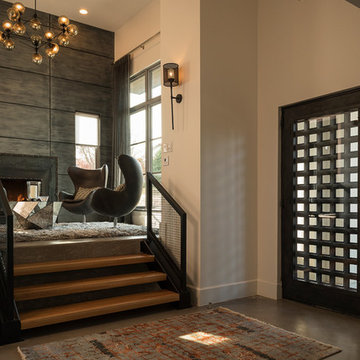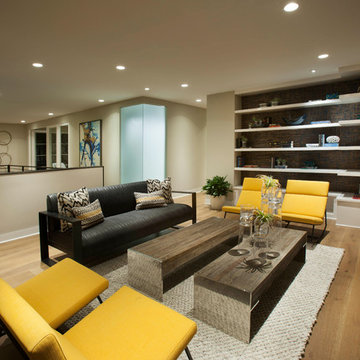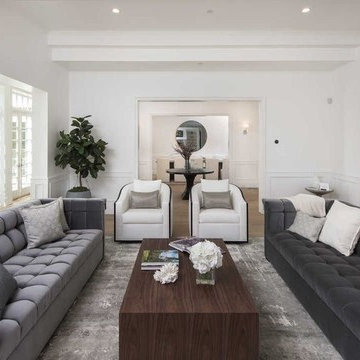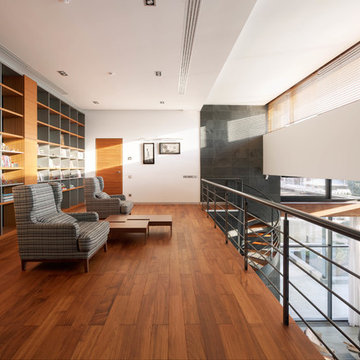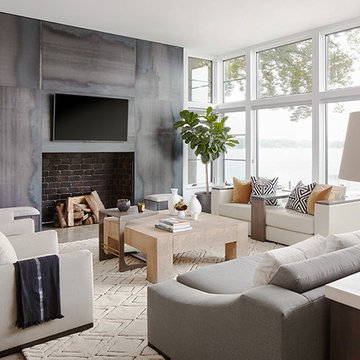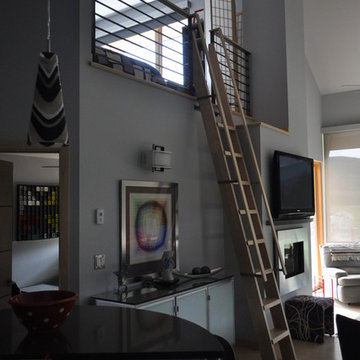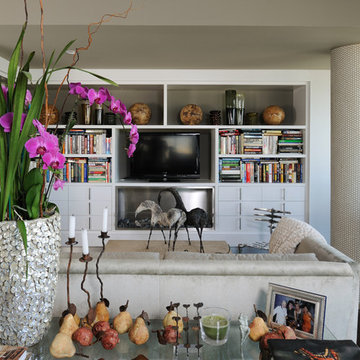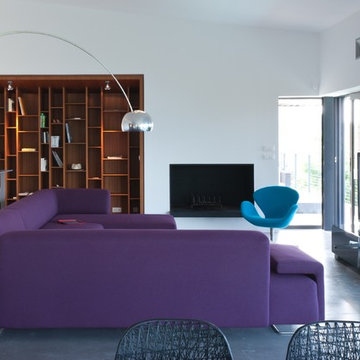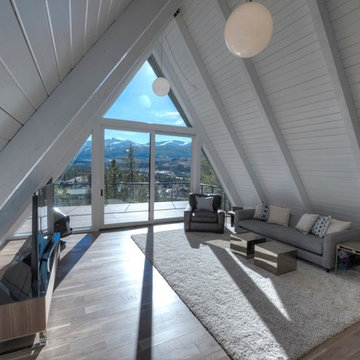Loft-style Family Room Design Photos with a Metal Fireplace Surround
Refine by:
Budget
Sort by:Popular Today
21 - 40 of 143 photos
Item 1 of 3
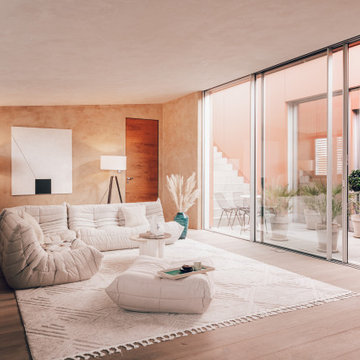
Furnishing of this particular top floor loft, the owner wanted to have modern rustic style. Classic Togo sofa from Ligne Roset. Marble tables.
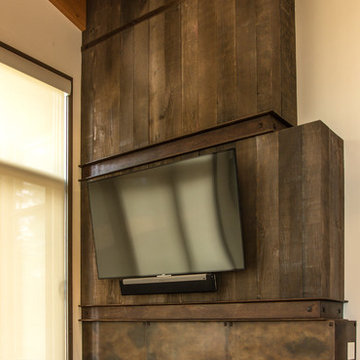
Fireplace and media wall in hammered and patina steel, weathered steel beams and re claimed cedar siding. Bleached oak flooring, cedar T& G ceilings and Glulam beams.

The Pantone Color Institute has chosen the main color of 2023 — it became a crimson-red shade called Viva Magenta. According to the Institute team, next year will be led by this shade.
"It is a color that combines warm and cool tones, past and future, physical and virtual reality," explained Laurie Pressman, vice president of the Pantone Color Institute.
Our creative and enthusiastic team has created an interior in honor of the color of the year, where Viva Magenta is the center of attention for your eyes.
?This color very aesthetically combines modernity and classic style. It is incredibly inspiring and we are ready to work with the main color of the year!
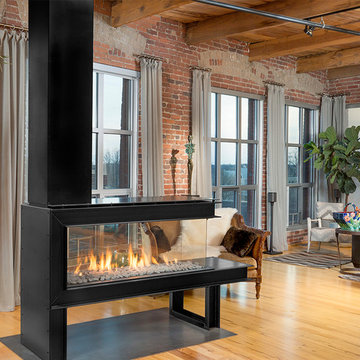
Condo owner, Cyndi Collins, spent hours searching for the perfect fireplace. She says, "I did a lot of searching to find the perfect fireplace. I started looking at 4-sided, peninsulas, room dividers… I can’t tell you how many hours I spent. It became my project every night before bed. I wanted it to be the heart of the home. "
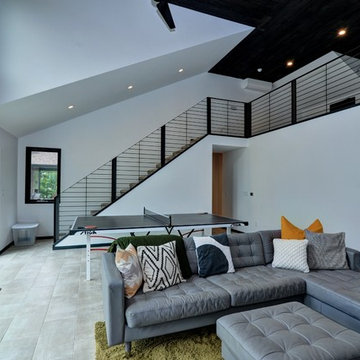
We had plenty of room in the house when we bought it, but not enough storage. The attic space was limited and there is no basement. The single garage was full of equipment and a riding lawn mower. We decided to add a two car garage with some extra storage above. We decided to add a family room while we were at it! We haven't bought furniture for the loft yet. Since it is the only room with carpeting, it has been a perfect space when our son has sleepovers; just add pillows, sleeping bags and blankets.
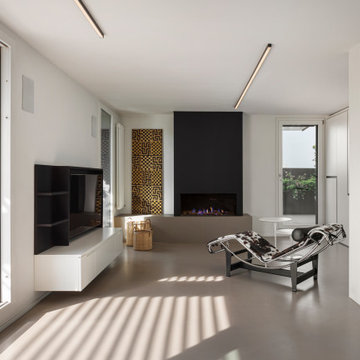
piano attico con grande terrazzo se 3 lati.
Vista della zona salotto con camino a gas rivestito in lamiera.
Resina Kerakoll 06 a terra
Chaise lounge di Le corbusier in primo piano.
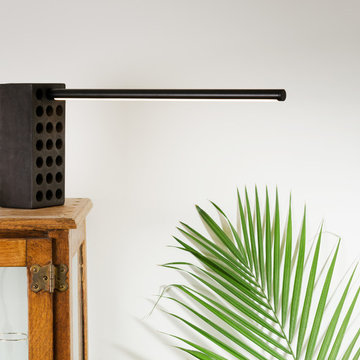
Ästhetisch ist die Lampe etwas schroff trotzdem stylisch und funktional. Die Brick Lamp ist eine verstellbare LED Funktionslampe für den Schreibtisch oder fürs Regal.
Größe 61cm × 11cm × 23.5cm
Materials Beton, Aluminum
Farbe Black
Light Source 9W/84 LED array.
Helligkeit 500 lumens. Lichtfarbe 3000k, in 3 Stufen dimmbar,
5.0V USB port
hergestellt in Taiwan
Universelle Stromversorgung mit Adapter-Steckern.
This lamp is a nod to the brick – beautiful in its own right. Aesthetically blunt yet stylish and functional, the Brick Lamp is an adjustable LED task lamp for your desk or shelf.
Dimensions 61cm × 11cm × 23.5cm
Materials Concrete, Aluminum
Color Black
Light Source 9W/84 LED array.
Light output 500 lumens.
Colour temperature 3 step 3000k,
5.0V USB port
Country of Origin Taiwan
Universal power supply with plug adapter.
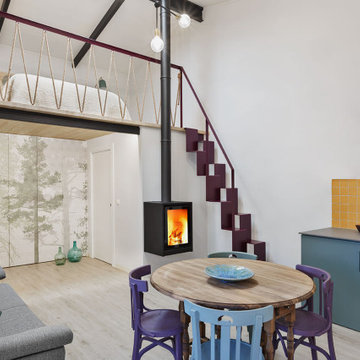
Espacio abierto multidisciplinar que sirve de casita de invitados, zona de juegos o tertulia, lavadero... Un espacio de deshago familiar donde se dio las premisas fueron la luminosidad y una zona amplia en la planta baja.
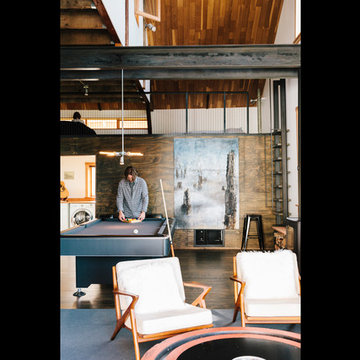
An adaptive reuse of a boat building facility by chadbourne + doss architects creates a home for family gathering and enjoyment of the Columbia River. photo by Molly Quan.
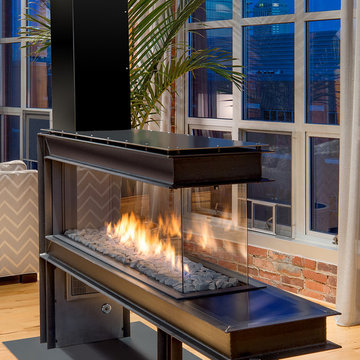
“We use this space for everything- Living room, dining room, reading room. It’s our favorite place to be.” - Cyndi Collins. Featuring the Lucius 140 Room Divider by Element4.
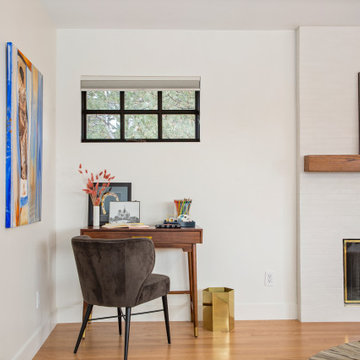
Our Denver design studio fully renovated this beautiful 1980s home. We divided the large living room into dining and living areas with a shared, updated fireplace. The original formal dining room became a bright, stylish family room. The kitchen got sophisticated new cabinets, colors, and an amazing quartz backsplash. In the bathroom, we added wooden cabinets and replaced the bulky tub-shower combo with a gorgeous freestanding tub and sleek black-tiled shower area. We also upgraded the den with comfortable minimalist furniture and a study table for the kids.
---
Project designed by Denver, Colorado interior designer Margarita Bravo. She serves Denver as well as surrounding areas such as Cherry Hills Village, Englewood, Greenwood Village, and Bow Mar.
For more about MARGARITA BRAVO, see here: https://www.margaritabravo.com/
To learn more about this project, see here: https://www.margaritabravo.com/portfolio/greenwood-village-home-renovation
Loft-style Family Room Design Photos with a Metal Fireplace Surround
2
