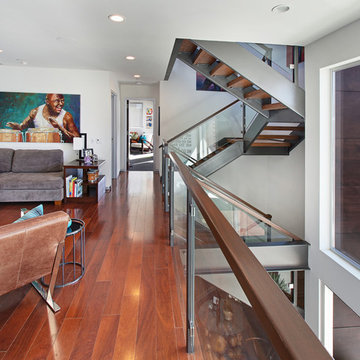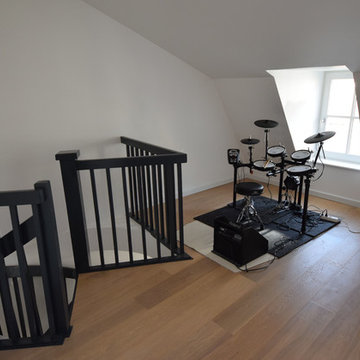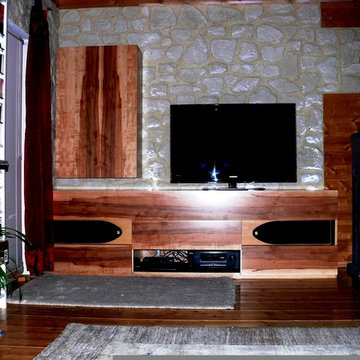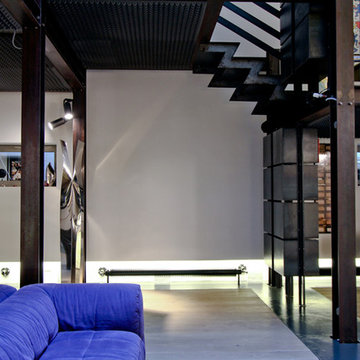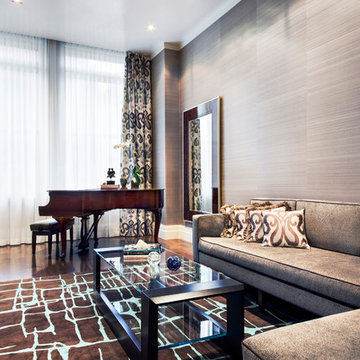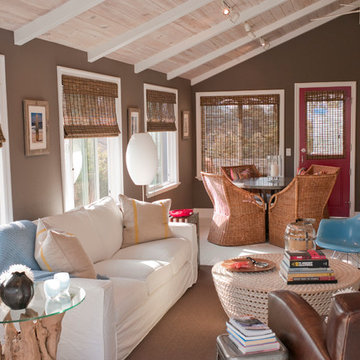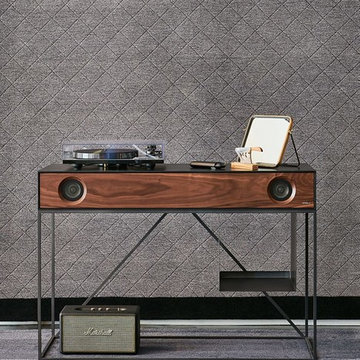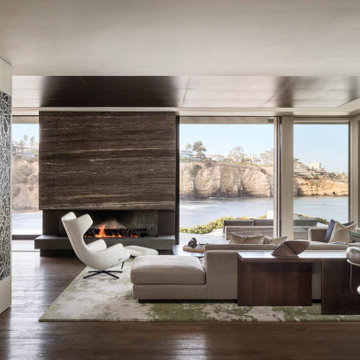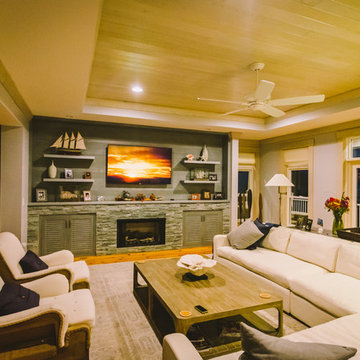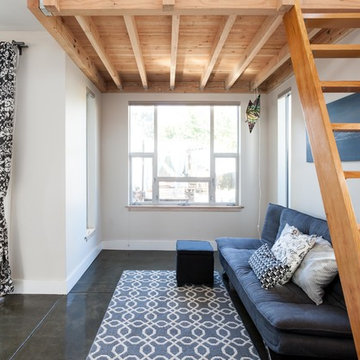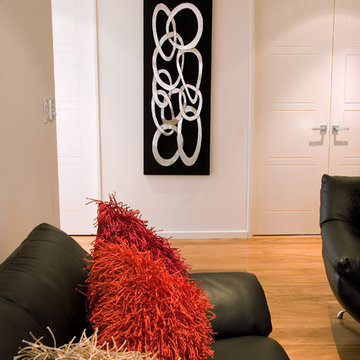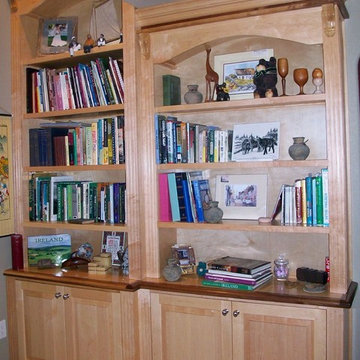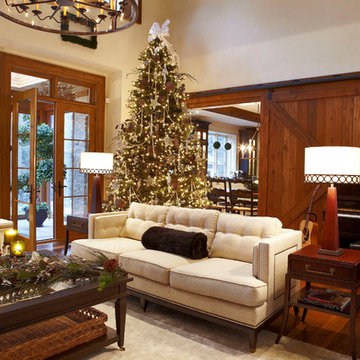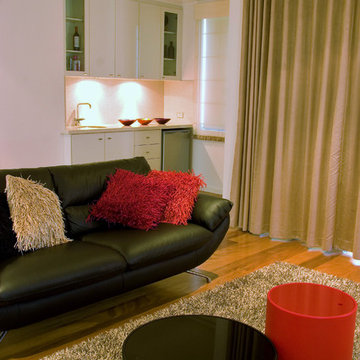Loft-style Family Room Design Photos with a Music Area
Refine by:
Budget
Sort by:Popular Today
61 - 80 of 217 photos
Item 1 of 3
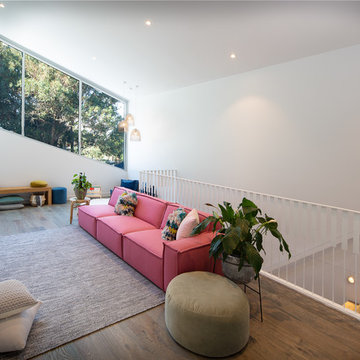
The steel detailing to the handrail is delicate and matches the supporting end of the island bench in the kitchen.
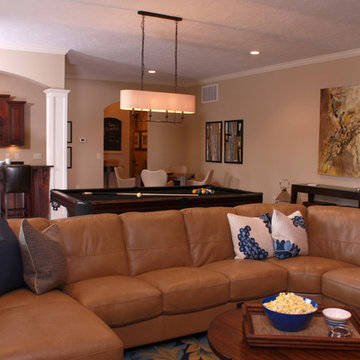
A family room with a large curved leather couch, wooden TV unit and cabinets, wooden bench, hardwood flooring, wooden tables, stools, white wicker chairs, pool table, wooden sideboard, and a colorful area rug.
Project designed by Atlanta interior design firm, Nandina Home & Design. Their Sandy Springs home decor showroom and design studio also serve Midtown, Buckhead, and outside the perimeter.
For more about Nandina Home & Design, click here: https://nandinahome.com/
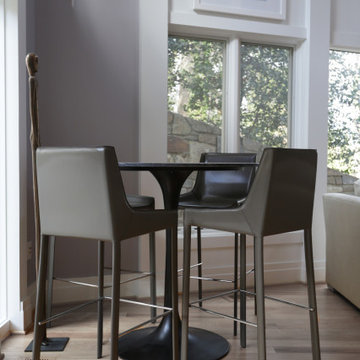
This gallery room design elegantly combines cool color tones with a sleek modern look. The wavy area rug anchors the room with subtle visual textures reminiscent of water. The art in the space makes the room feel much like a museum, while the furniture and accessories will bring in warmth into the room.
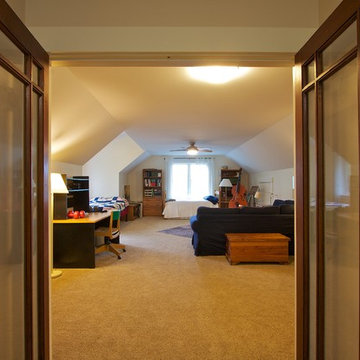
Attic space is multi-purpose for use as home office, music room and overflow guest quarters in this Victorian-style LEED platinum home designed and built by Meadowlark Design + Build in Ann Arbor, Michigan
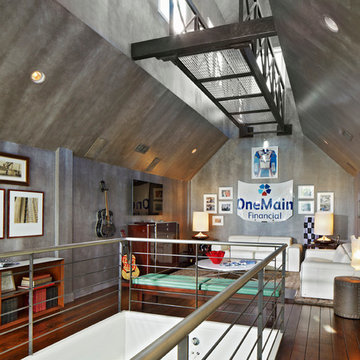
Euro Design Build is the premier design and home remodeling company servicing Dallas and the greater Dallas region. We specialize in kitchen remodeling, bathroom remodeling, interior remodeling, home additions, custom cabinetry, exterior remodeling, and many other services.
Ken Vaughan
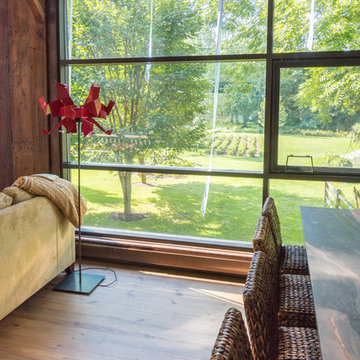
The large industrial windows provide full views of the surrounding landscape.
Photo by Daniel Contelmo Jr.
Loft-style Family Room Design Photos with a Music Area
4
