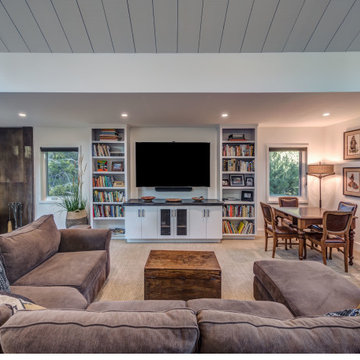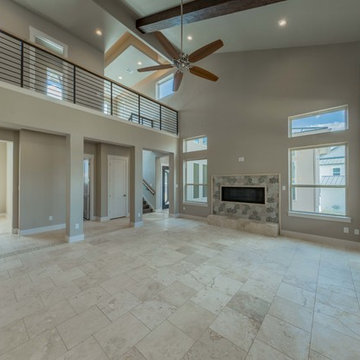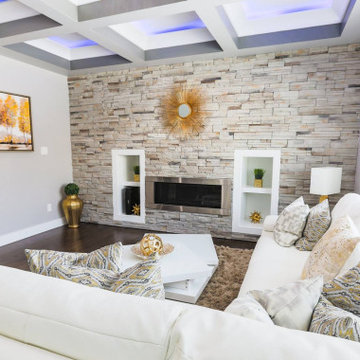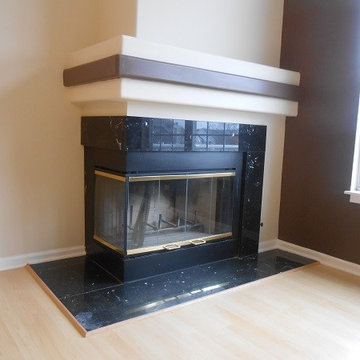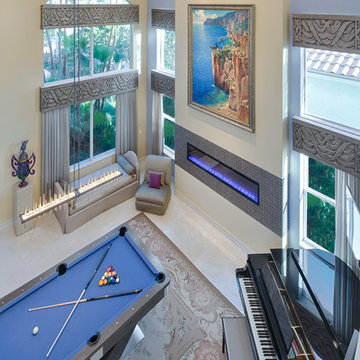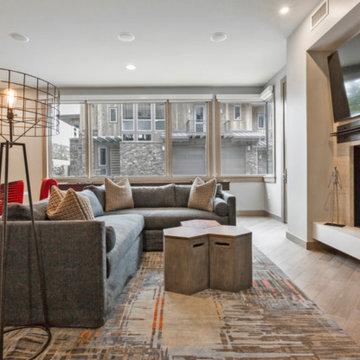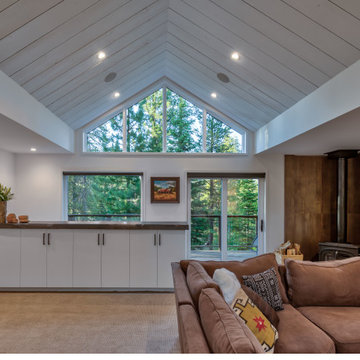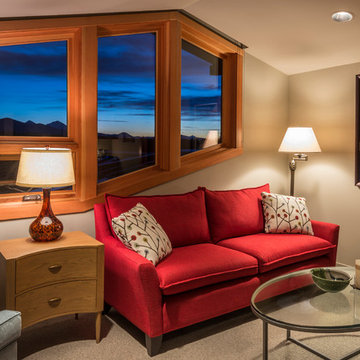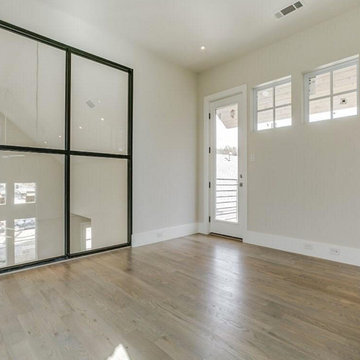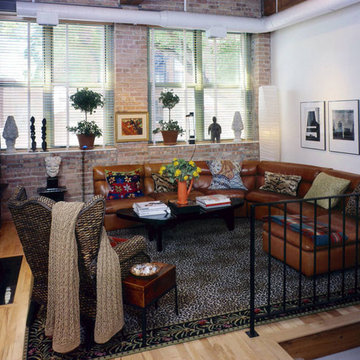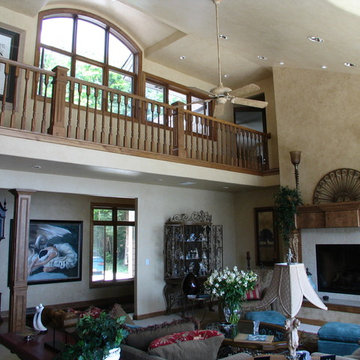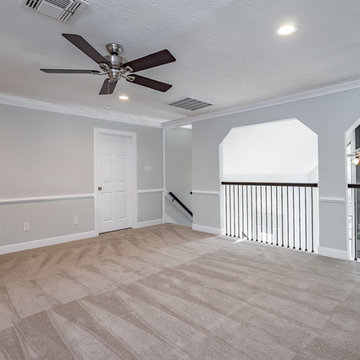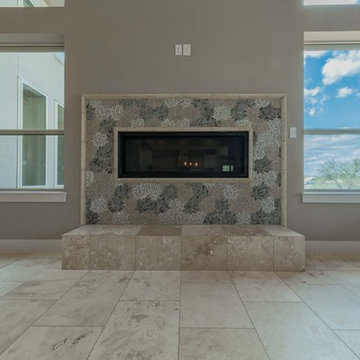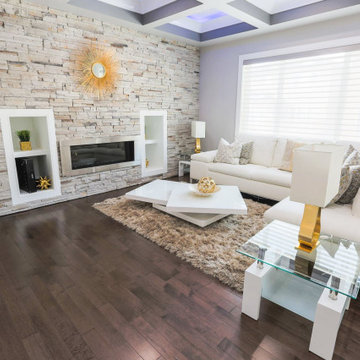Loft-style Family Room Design Photos with a Tile Fireplace Surround
Refine by:
Budget
Sort by:Popular Today
161 - 180 of 221 photos
Item 1 of 3
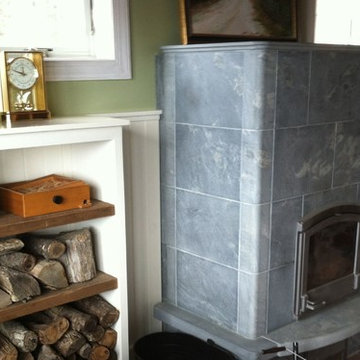
Useful and attractive storage for wood. Multi-stage beaded chair rail with matching shelving on either side of the soap stone wood stove. The shelves are reclaimed pine.
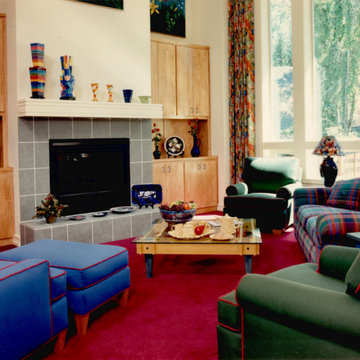
The children in this family had a lot of input on the design of their Family Room. The parents wanted a space that would feel like it belonged to the youngest family members, hence the bright colors on the upholstery, draperies, artwork, and the fun contemporary pottery.
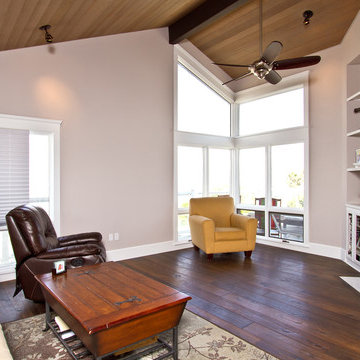
Extensive remodel of a former Game Room into an upstairs Family Room.
* The original fireplace was removed from the inside corner of the window wall (left), to open up the room allow furniture to be place at the exterior wall, opposite the new fireplace.
* The new fireplace replaces an exterior grill that was housed on the back side of this wall.
* A niche was recessed above the fireplace to accept a large flat panel television.
* Built-in glass-door cabinets and bookcases flank both sides of the fireplace, taking advantage of former dead space in the wall cavities.
* Second story floor-to-ceiling windows provide commanding, 180* views of the Pacific Ocean.
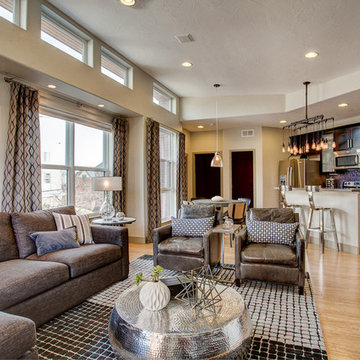
Photographer: Chris Laplante
This Downtown Denver condo has a custom built-in media/fireplace wall that features an Bioethanol fireplace by Eco Smart Fire. The adjacent dining area has a round concrete top table with steel X base that's paired with Four Hands Sloan dining chairs in quilted black leather. Above the kitchen island hangs an industrial light fixture.
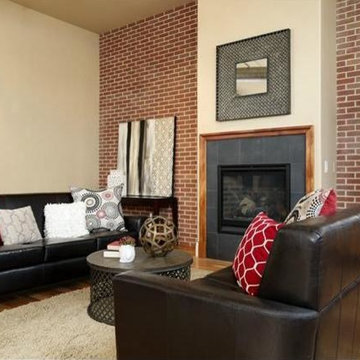
This condo is in a former school house. The bookshelves are from the original classrooms.
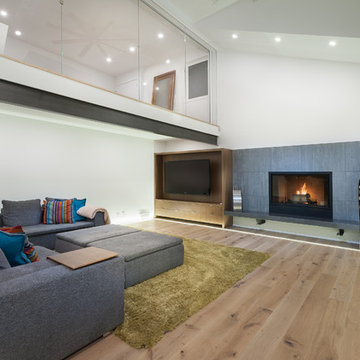
Glass railings give this family room an expansive feeling. The straight lines of this wood burning fireplace are offset with the curves of the wood storage.
Loft-style Family Room Design Photos with a Tile Fireplace Surround
9
