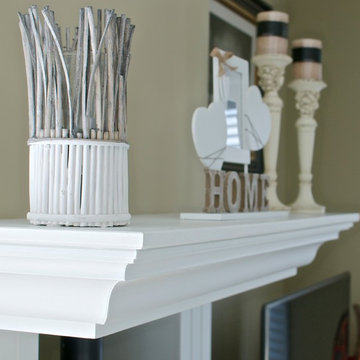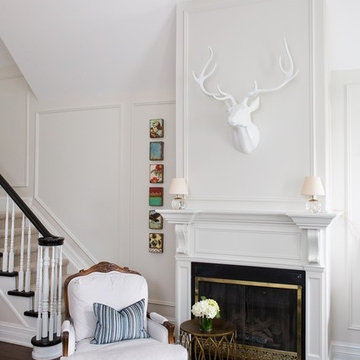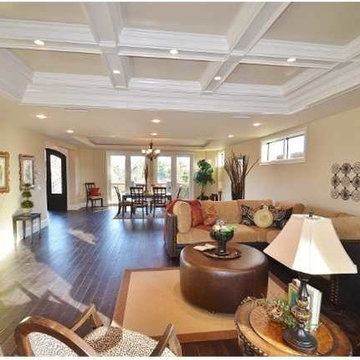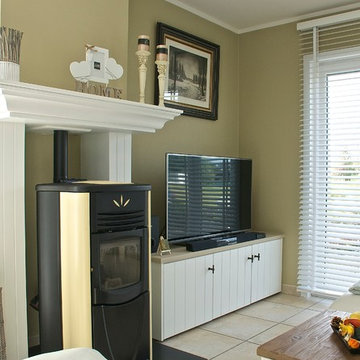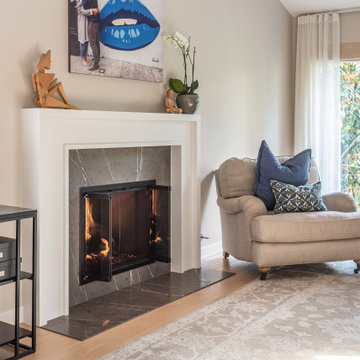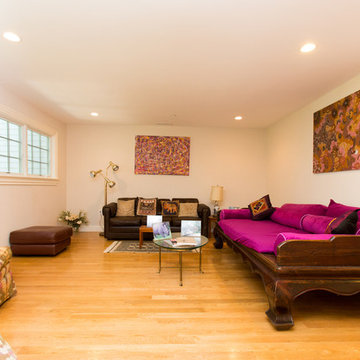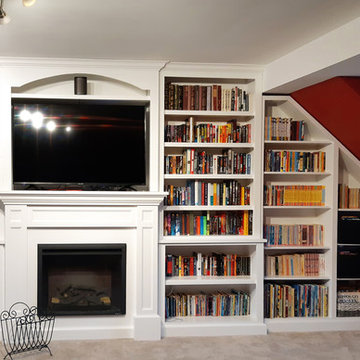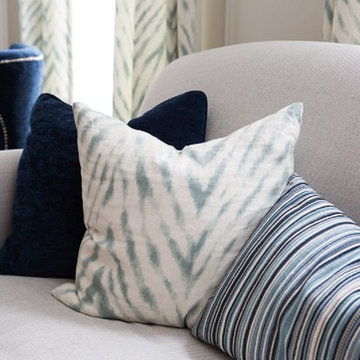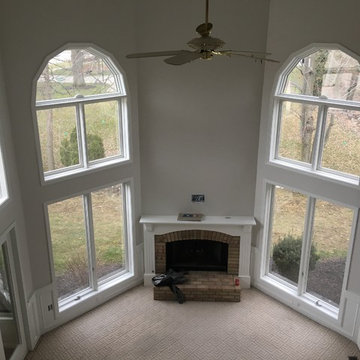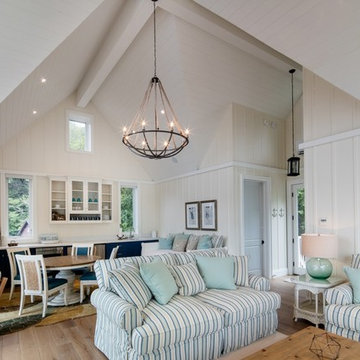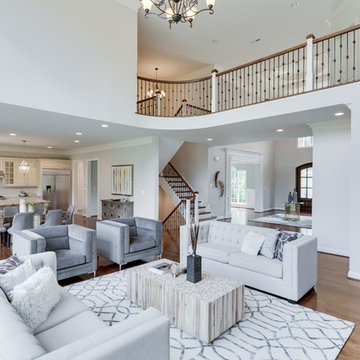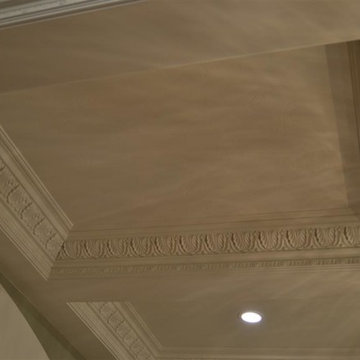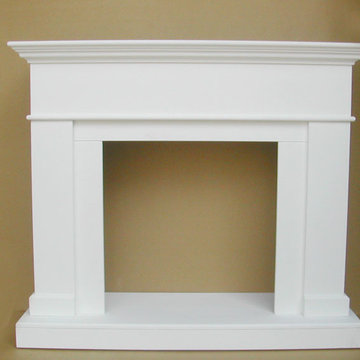Loft-style Family Room Design Photos with a Wood Fireplace Surround
Sort by:Popular Today
101 - 120 of 199 photos
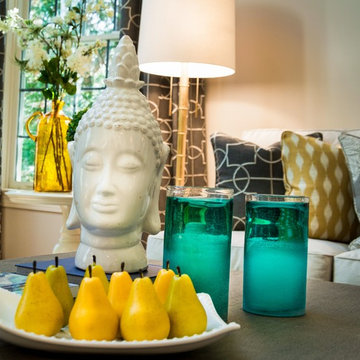
The Family Room is a real stunner with the floor to ceiling draperies which enhance the view of the backyard and the two-story windows. The large sectional is covered in a stain-resistant performance fabric. A club chair with ottoman creates a cozy seating area near the fireplace and the room is grounded with a scrolled patterned area rug that holds an oversized driftwood table with metal trim and nails. A pair of large mirrors over the sectional repeat the “scroll pattern". The client's Impressionist prints serve as a memory to museum visits in Europe.
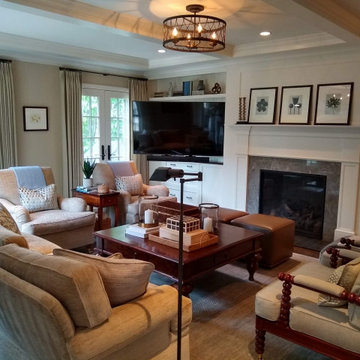
Empire Painting transformed this transitional family room using gray paint for the walls and bright white ceiling paint. A combination of traditional and modern furniture, warm white lighting and decor complete this space.
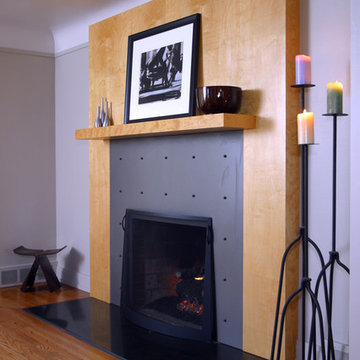
These Royal Oak homeowners wanted to create a home that looked like an urban loft. We designed a large open floor plan, added faux brick to the walls and a hand hewned, reclaimed beam that separated the kitchen, dining room and family room. With the sleek lines of the stainless steel appliances and Dynasty Omega cabinets for both the kitchen and the master bathroom, we were able to continue the urban feel throughout the entire 2-story addition.
Mars Photo and Design
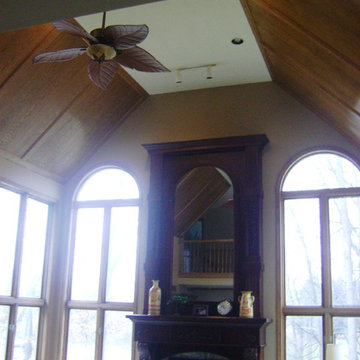
Wood ceiling was overpowering the room with off white walls; now it melds in and lets the fireplace show off as accent wall.
Photos by Color Redesign
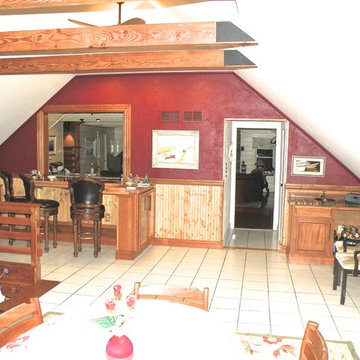
The rich Red color really enhances the natural wood theme. White would look too stark/barren.
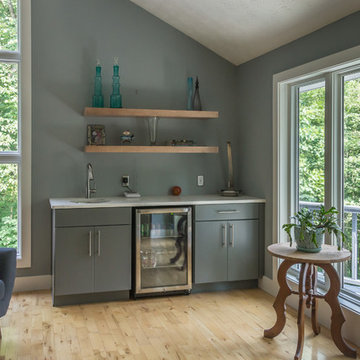
Our clients bought this 20-year-old mountain home after it had been on the market for six years. Their tastes were simple, mid-century contemporary, and the previous owners tended toward more bright Latin wallpaper aesthetics, Corinthian columns, etc. The home’s staircases. The original, traditional wooden newel posts, balusters and handrails, were all replaced with simpler cable railings. The fireplace was wrapped in rustic, reclaimed wood. The load-bearing wall between the kitchen and living room was removed, and all new cabinets, counters, and appliances were installed.
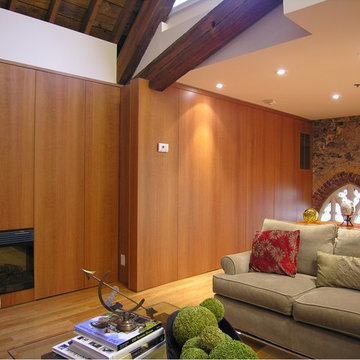
Custom cherrywood cabinets house a wine cabinet, a hot water tank and provide amble storage. An electric fireplace was inset. The back wall with it's stainedglass windows are part the original limestone facade
Loft-style Family Room Design Photos with a Wood Fireplace Surround
6
