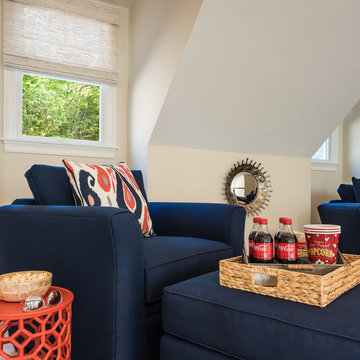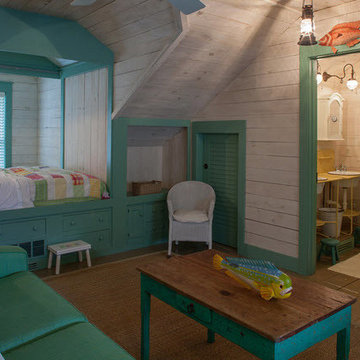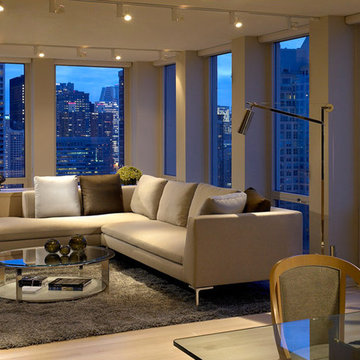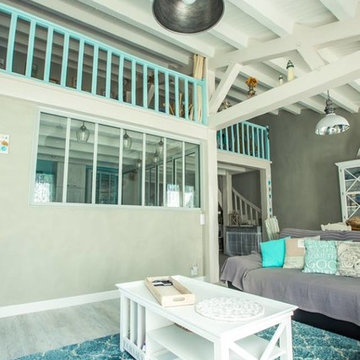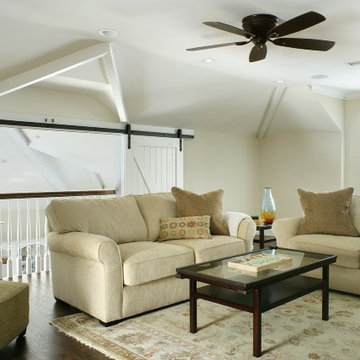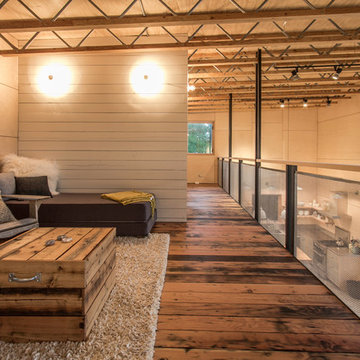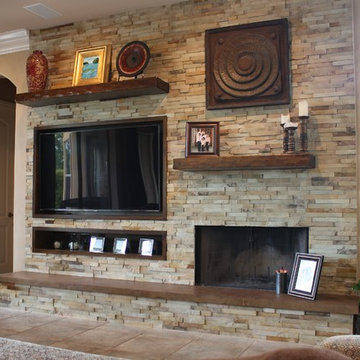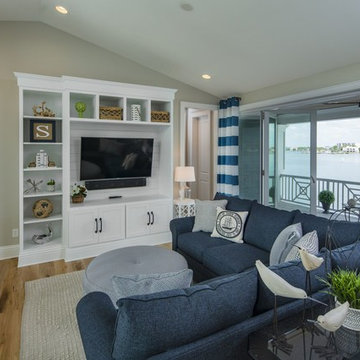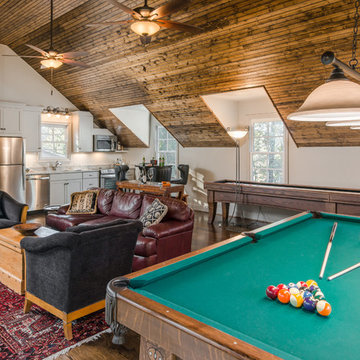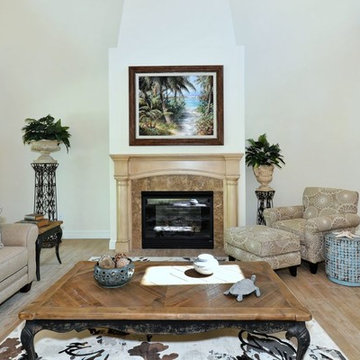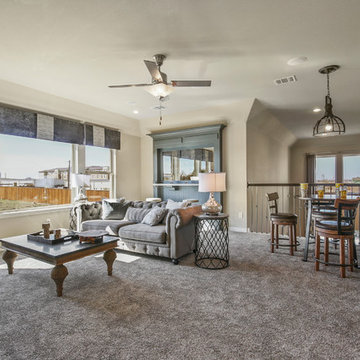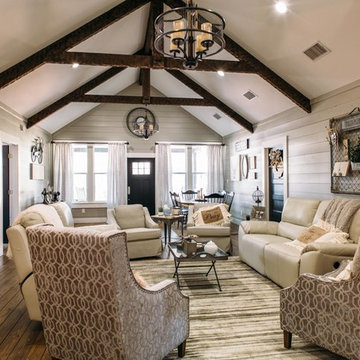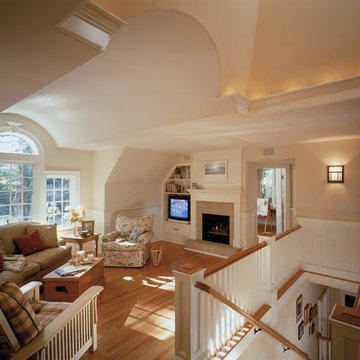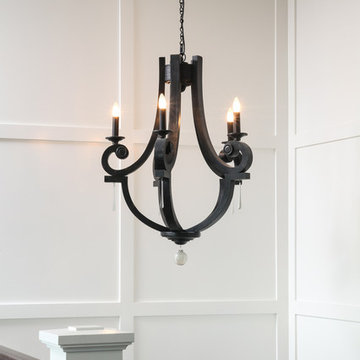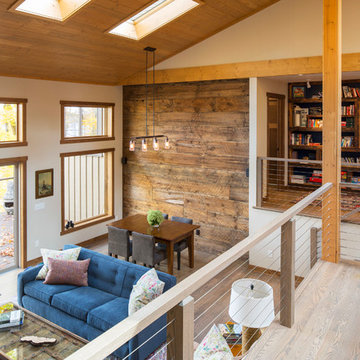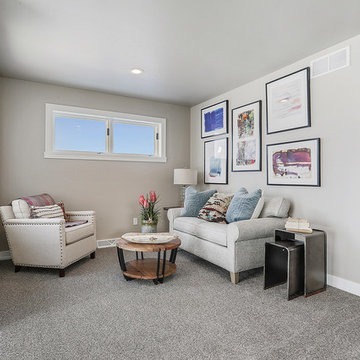Loft-style Family Room Design Photos with Beige Walls
Refine by:
Budget
Sort by:Popular Today
241 - 260 of 2,009 photos
Item 1 of 3
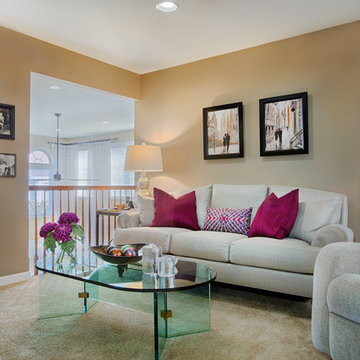
The loft was design as a quite place for the client to relax ,read or watch television . The sofa is from Ethan Allen and is covered in a soft fawn fabric with silver threats . The silk pillows are from Home Goods . The table lamp is in mercury glass .There is another bedroom and bath attached to this loft for guest .
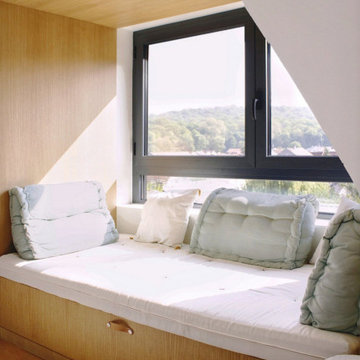
Création de chien assis en toiture avec aménagement de banquettes sur mesure convertibles en lit, offrant point de vue sur forêt environnante
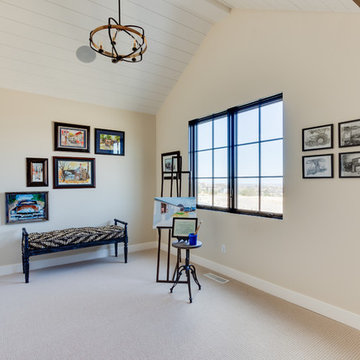
Interior Designer: Simons Design Studio
Builder: Magleby Construction
Photography: Allison Niccum
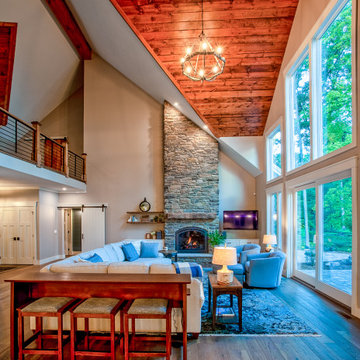
The sunrise view over Lake Skegemog steals the show in this classic 3963 sq. ft. craftsman home. This Up North Retreat was built with great attention to detail and superior craftsmanship. The expansive entry with floor to ceiling windows and beautiful vaulted 28 ft ceiling frame a spectacular lake view.
This well-appointed home features hickory floors, custom built-in mudroom bench, pantry, and master closet, along with lake views from each bedroom suite and living area provides for a perfect get-away with space to accommodate guests. The elegant custom kitchen design by Nowak Cabinets features quartz counter tops, premium appliances, and an impressive island fit for entertaining. Hand crafted loft barn door, artfully designed ridge beam, vaulted tongue and groove ceilings, barn beam mantle and custom metal worked railing blend seamlessly with the clients carefully chosen furnishings and lighting fixtures to create a graceful lakeside charm.
Loft-style Family Room Design Photos with Beige Walls
13
