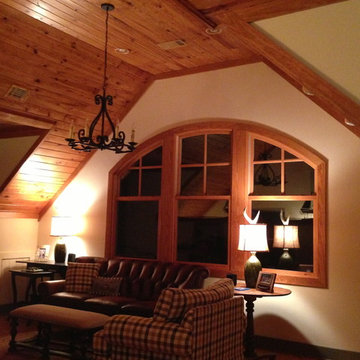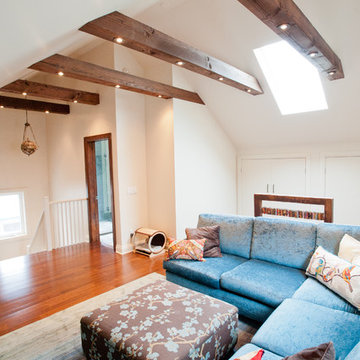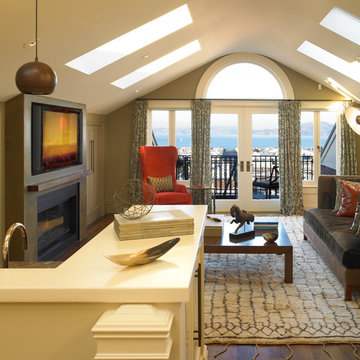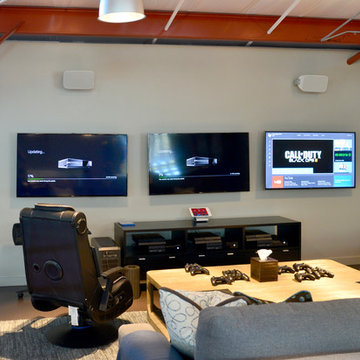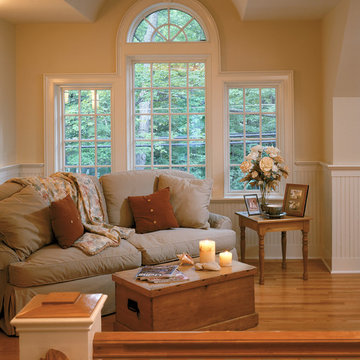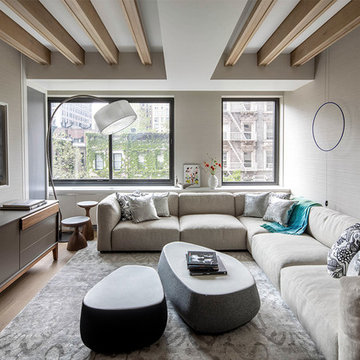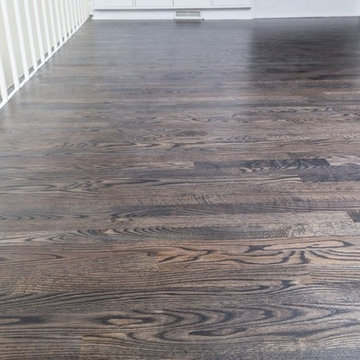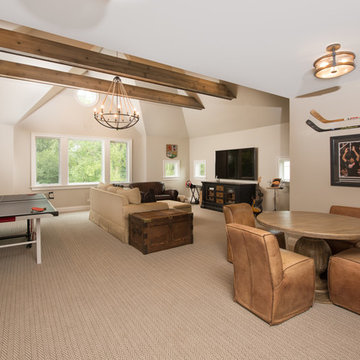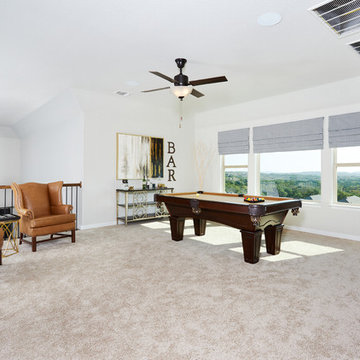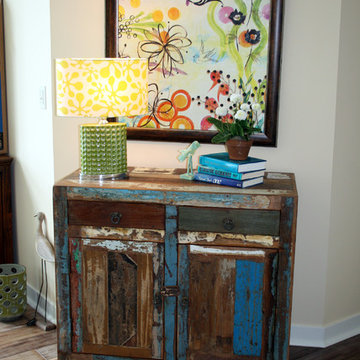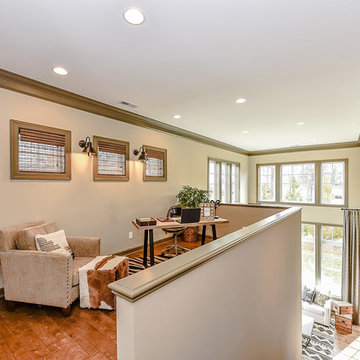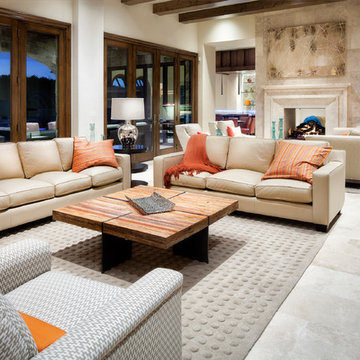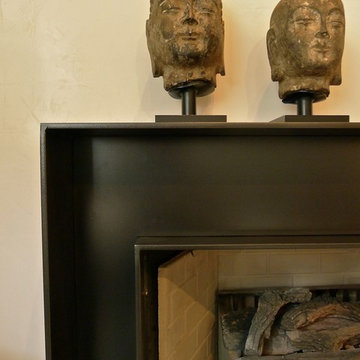Loft-style Family Room Design Photos with Beige Walls
Refine by:
Budget
Sort by:Popular Today
101 - 120 of 2,008 photos
Item 1 of 3
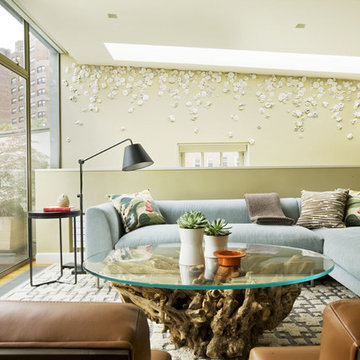
moroccan rug, wood stump table, modern sofa, modern sculpture ceramic art, steel windows, leather club chairs
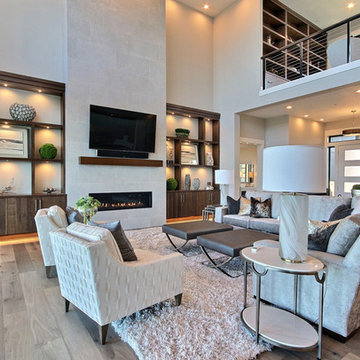
Named for its poise and position, this home's prominence on Dawson's Ridge corresponds to Crown Point on the southern side of the Columbia River. Far reaching vistas, breath-taking natural splendor and an endless horizon surround these walls with a sense of home only the Pacific Northwest can provide. Welcome to The River's Point.
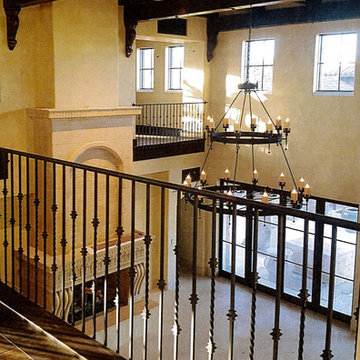
The two-story great room in a custom Tuscan villa style home, designed and built by Premier Building. Custom lighting by Laura Lee Designs.
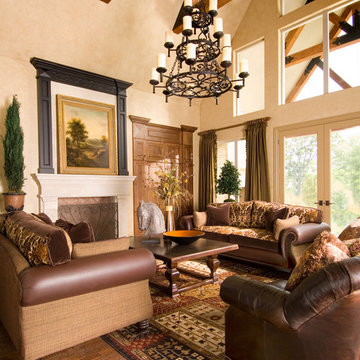
Design by Wesley-Wayne Interiors in Dallas, TX
A large, comfortable pair of sofas and swivel leather chairs just seemed the perfect way to compliment such high ceilings in this space. With a tribal pattern hand-knotted rug softening all the wood surfaces, we've made the space more comfortable while still showing off those beautiful hand scraped wood floors. A large scale solid wood cocktail table is all that was needed to tie the seating area together.
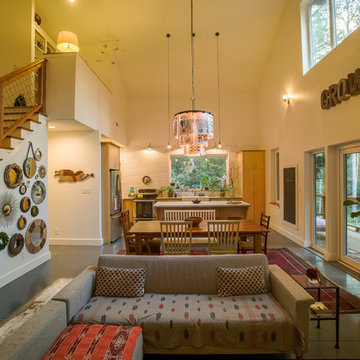
The great room houses the farmhouse kitchen and dining and also the living area. The stairs connect to the loft and bedroom able. The east window at the kitchen sink was sited to allow sight lines and through-views from one end of the space to the other. Duffy Healey, photographer.
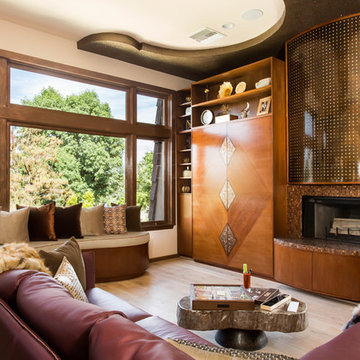
This room is a true host's paradise with seating for over 20 people, two televisions, a pool table, and a full bar! Who doesn't want to party here?
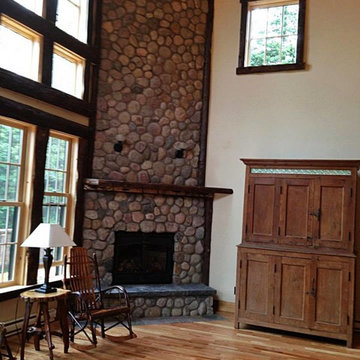
New Addition family room with corner fireplace. Rock is thin cut natural river rock. Located on Mirror Lake, Lake Placid, NY.
Loft-style Family Room Design Photos with Beige Walls
6
