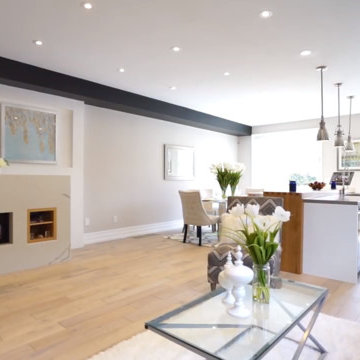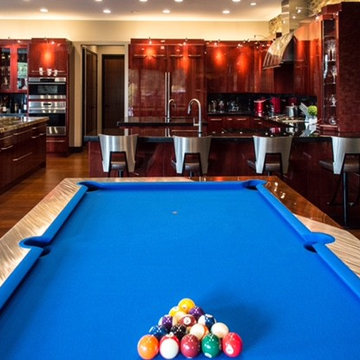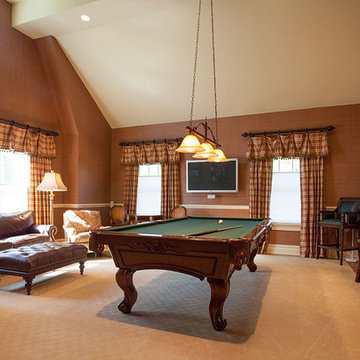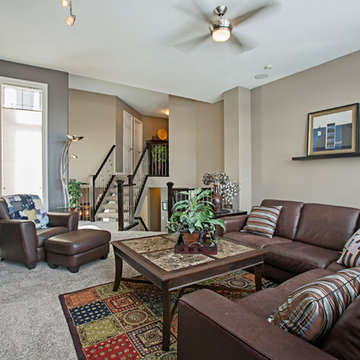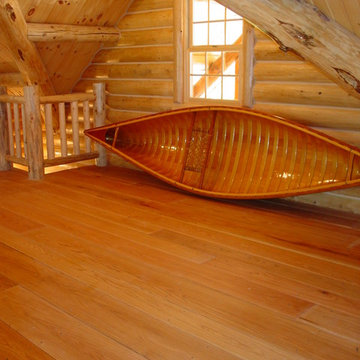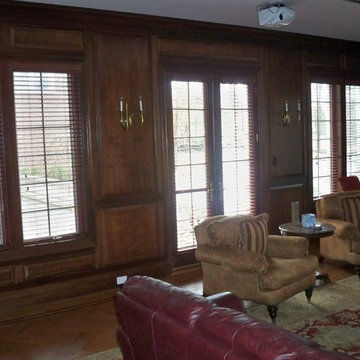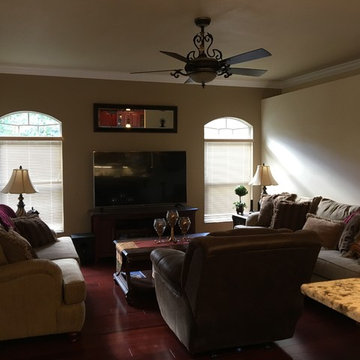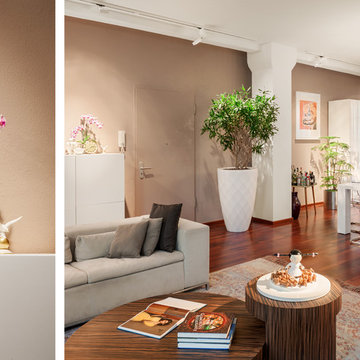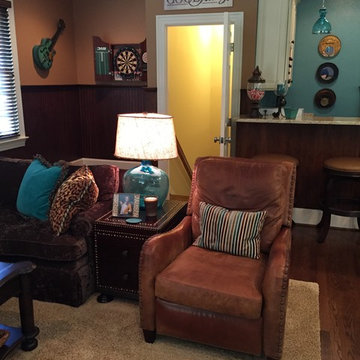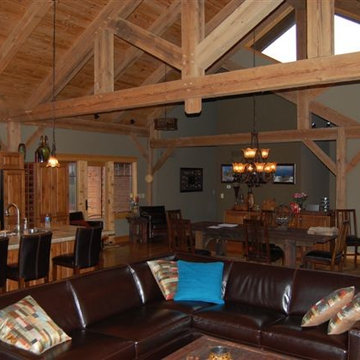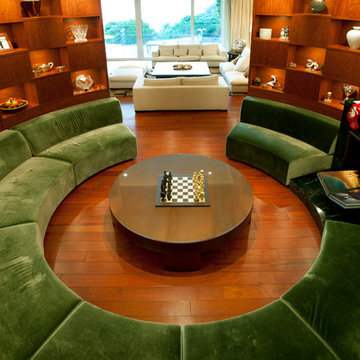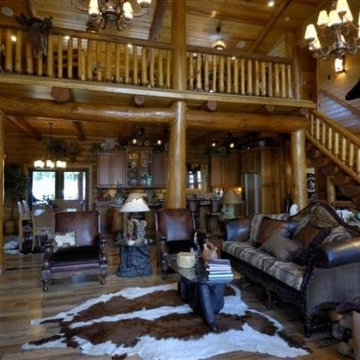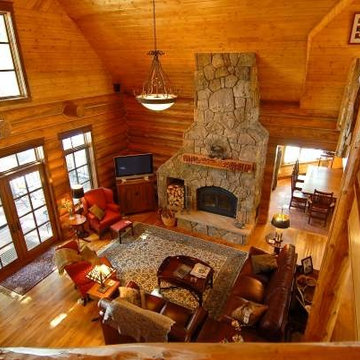Loft-style Family Room Design Photos with Brown Walls
Refine by:
Budget
Sort by:Popular Today
161 - 180 of 269 photos
Item 1 of 3
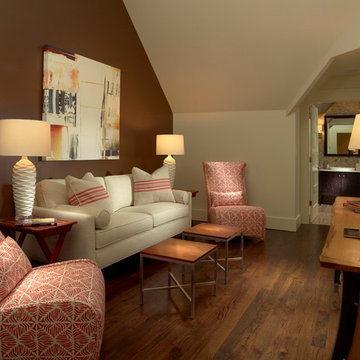
Handcrafted reclaimed wood credenza created by wood artisan Fran Antczak. Artwork by Baker Knapp & Tubbs. Reclaimed wood tables. Sofa and chairs by Sherrill Furniture.
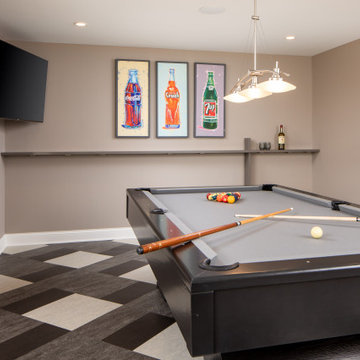
The picture our clients had in mind was a boutique hotel lobby with a modern feel and their favorite art on the walls. We designed a space perfect for adult and tween use, like entertaining and playing billiards with friends. We used alder wood panels with nickel reveals to unify the visual palette of the basement and rooms on the upper floors. Beautiful linoleum flooring in black and white adds a hint of drama. Glossy, white acrylic panels behind the walkup bar bring energy and excitement to the space. We also remodeled their Jack-and-Jill bathroom into two separate rooms – a luxury powder room and a more casual bathroom, to accommodate their evolving family needs.
---
Project designed by Minneapolis interior design studio LiLu Interiors. They serve the Minneapolis-St. Paul area, including Wayzata, Edina, and Rochester, and they travel to the far-flung destinations where their upscale clientele owns second homes.
For more about LiLu Interiors, see here: https://www.liluinteriors.com/
To learn more about this project, see here:
https://www.liluinteriors.com/portfolio-items/hotel-inspired-basement-design/
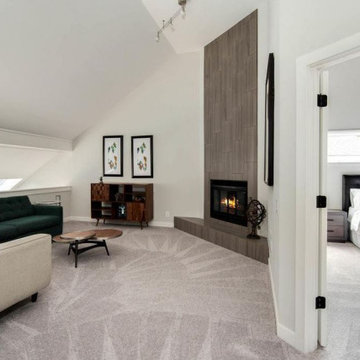
This Second Floor Loft acts as a second family space, replacing the fireplace tile and taking it to the ceiling creates a beautiful focal point from both loft spaces and a nice accent from various first floor living room views.
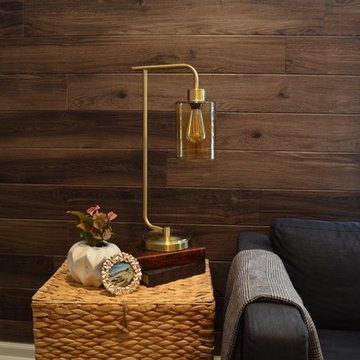
Vercade Wall Fashion used on the wall to create a statement in this finished room over the garage.
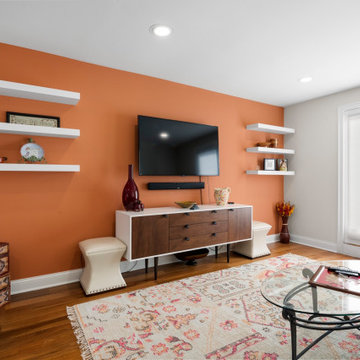
4000 sq.ft. home remodel in Chicago. Create a new open concept kitchen layout with large island. Remodeled 5 bathrooms, attic living room space with custom bar, format dining room and living room, 3 bedrooms and basement family space. All finishes are new with custom details. New walnut hardwood floor throughout the home with stairs.
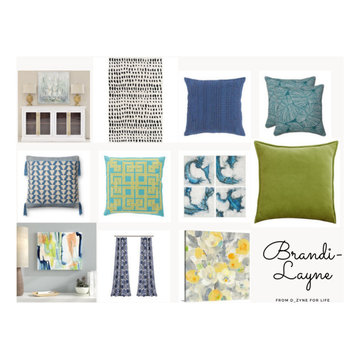
My client had a very living room with very dark wood walls, which they didn't want to change. I presented my client with 3 different options, using her favorite colors, blue and green to help lighten up her space.
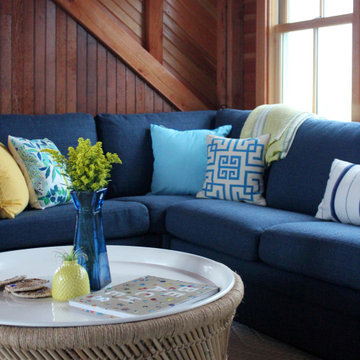
Multi-Use guest cottage with sitting area and views of the sea to accommodate family and guests.
Loft-style Family Room Design Photos with Brown Walls
9
