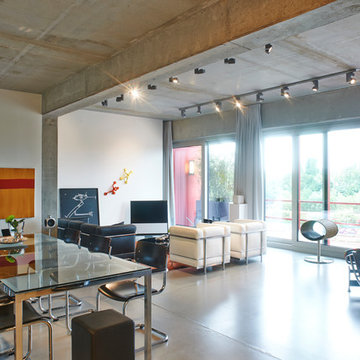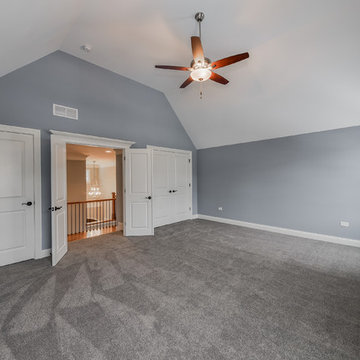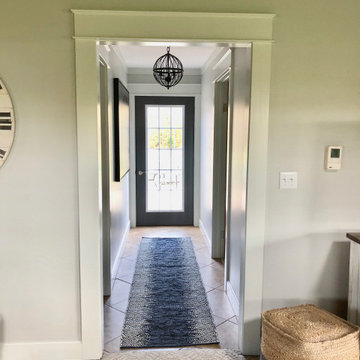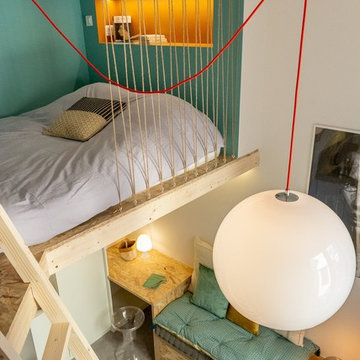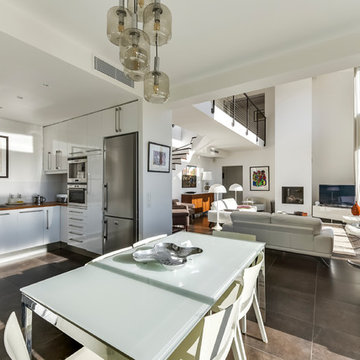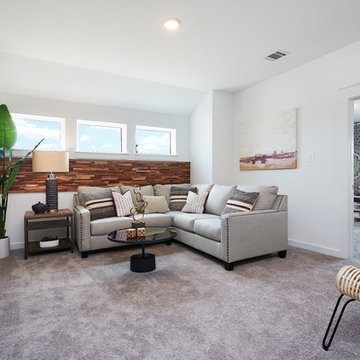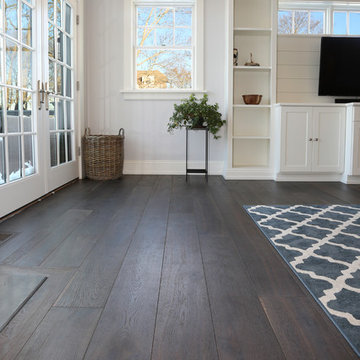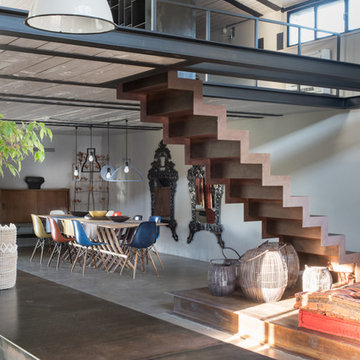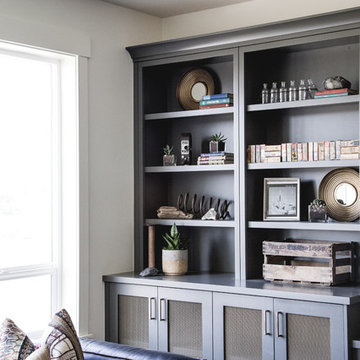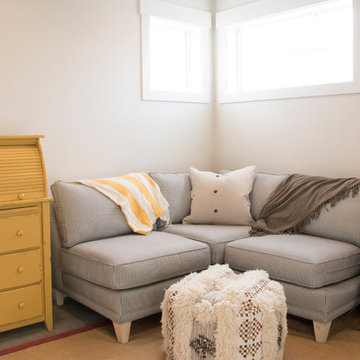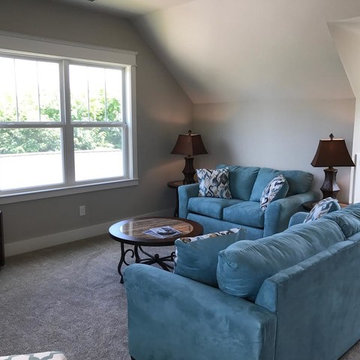Loft-style Family Room Design Photos with Grey Floor
Refine by:
Budget
Sort by:Popular Today
281 - 300 of 762 photos
Item 1 of 3
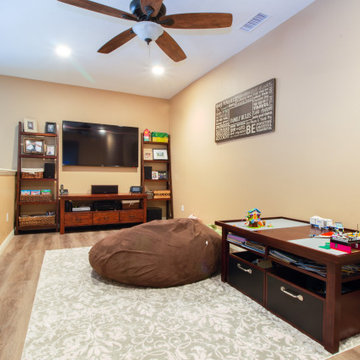
Small loft creates the ideal play area while maintaining an open space near the staircase.
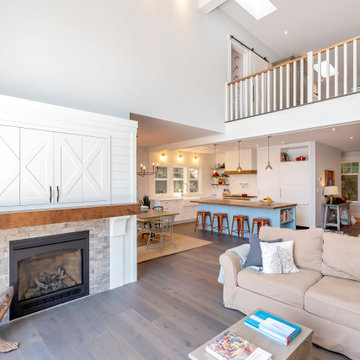
Also known as Seabreeze, this award-winning custom home, in collaboration with Andrea Burrell Design, has been featured in the Spring 2020 edition of Boulevard Magazine. Our Genoa Bay Custom Home sits on a beautiful oceanfront lot in Maple Bay. The house is positioned high atop a steep slope and involved careful tree clearing and excavation. With three bedrooms and two full bathrooms and a powder room for a total of 2,278 square feet, this well-designed home offers plenty of space.
Interior Design was completed by Andrea Burrell Design, and includes many unique features. The hidden pantry and fridge, ship-lap styling, hallway closet for the master bedroom, and reclaimed vanity are all very impressive. But what can’t be beat are the ocean views from the three-tiered deck.
Photos By: Luc Cardinal
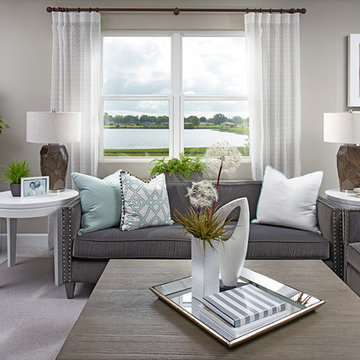
Great room | Visit our website to see where we’re building the Moonstone plan in Florida! You’ll find photos, interactive floor plans and more.
Spacious and accommodating, the two-story Moonstone model features an open-concept main floor and four charming bedrooms upstairs. Just off the entryway, you’ll find a secluded study with a nearby powder room. Toward the back of the home, a great room flows into an inviting kitchen with a center island and adjacent dining room. Upstairs, a loft offers a versatile common area, and a sprawling master suite includes an attached bath and walk-in closet.
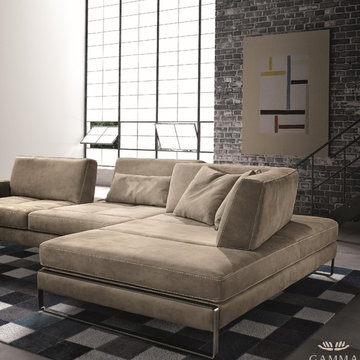
Laguna Designer Leather Sectional Sofa is the epiphany of comfort and leisurely design with varying details that denote its unforgettable disposition. Manufactured in Italy by Gamma Arredamenti, Laguna Sectional does not overpower with its form but rather offer eloquent versatility in the form of its sliding back cushions that help convert its standard seat depth into a deeper one.
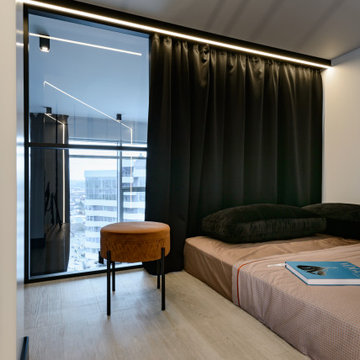
Антресольный этаж был задуман как зона отдыха и для просмотра телевизора, т.к. в других комнатах его нет. Высота антресольного этажа 2 м, под ним находится гардеробная комната такой же высоты. На этом кадре видно, что светильник на потолке помимо основного назначения ещё закрывает гардину.
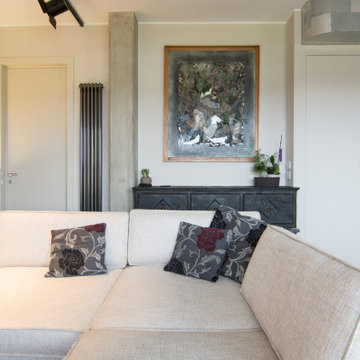
Il cassettone recuperato per la seconda volta dalla vecchia abitazione non è stato verniciato per modificarne il colore bensì bruciato in modo da carbonizzarne lo strato superficiale e poi protetto con cere. Illuminazione diretta ed indiretta studiata nei minimi dettagli per mettere in risalto la parete in mattoni faccia a vista dipinti di nero opaco. A terra un pavimento continuo in cemento autolivellante.
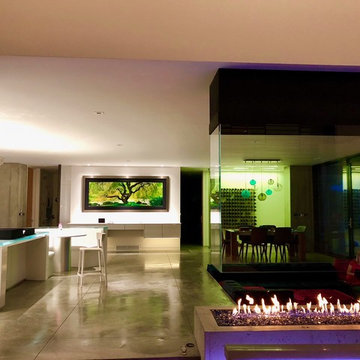
Acucraft custom gas four sided fireplace with suspended glass and open reveal in a concrete base with black glass media and LED lighting.
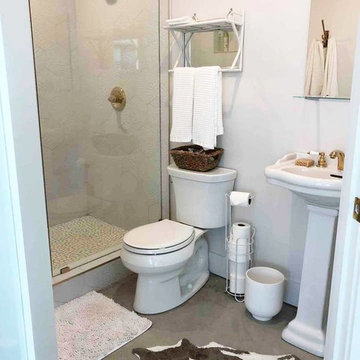
ADU or Granny Flats are supposed to create a living space that is comfortable and that doesn’t sacrifice any necessary amenity. The best ADUs also have a style or theme that makes it feel like its own separate house. This ADU located in Studio City is an example of just that. It creates a cozy Sunday ambiance that fits the LA lifestyle perfectly. Call us today @1-888-977-9490
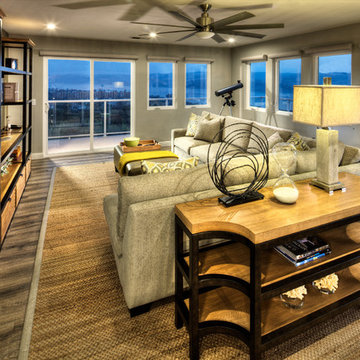
This family room loft captures the expansive water views and allows for easy access to the wrap-around decks. New windows and doors have motorized shades making TV viewing glare-free with a touch of a button. The L-shape sectional with leather ottoman is a perfect comfy spot for this family of three.
Photography by Dave Adams Photography
Loft-style Family Room Design Photos with Grey Floor
15
