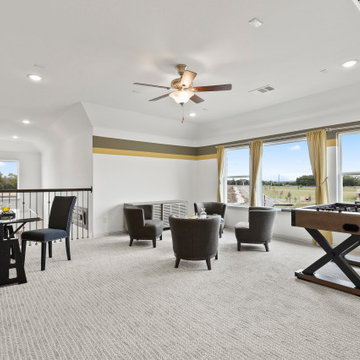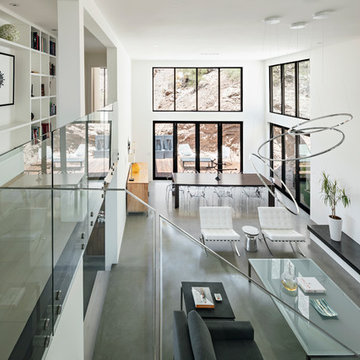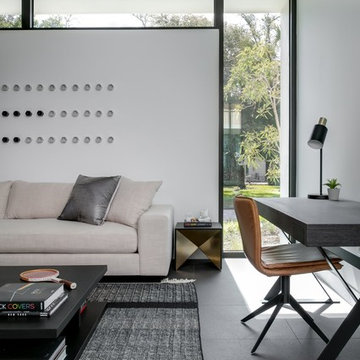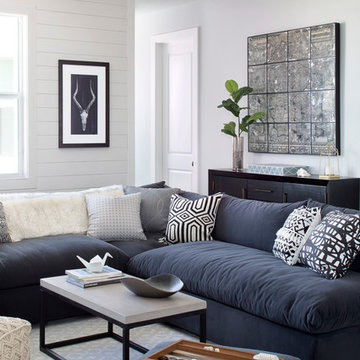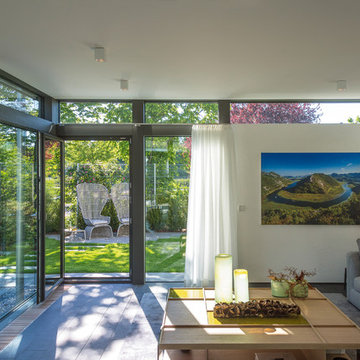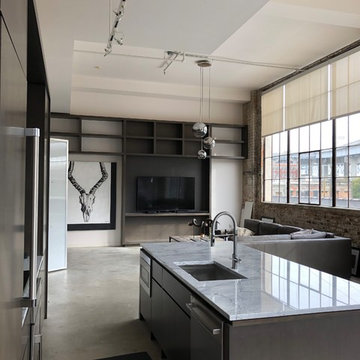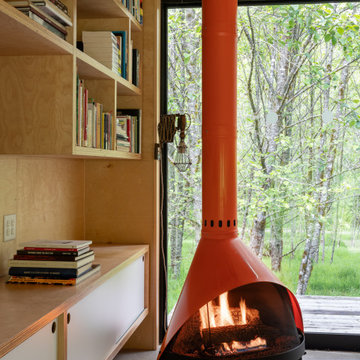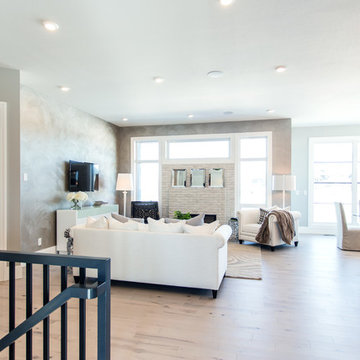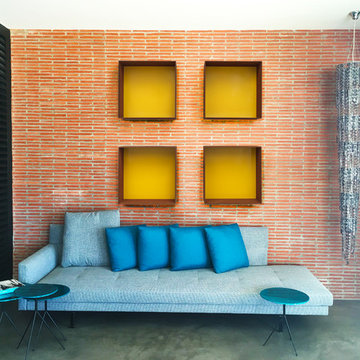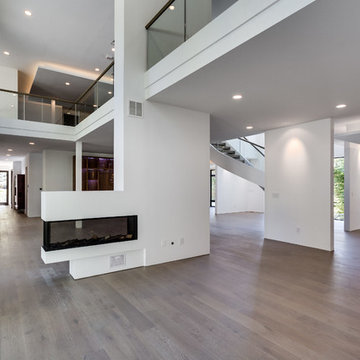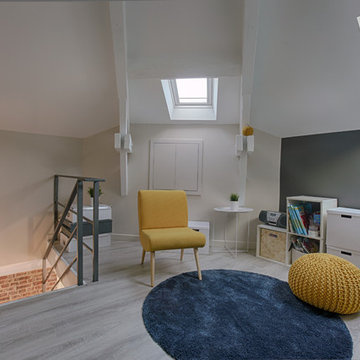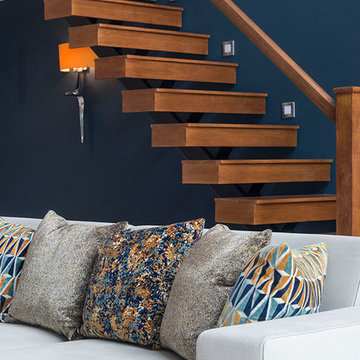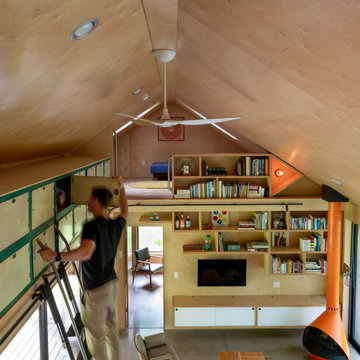Loft-style Family Room Design Photos with Grey Floor
Refine by:
Budget
Sort by:Popular Today
61 - 80 of 761 photos
Item 1 of 3
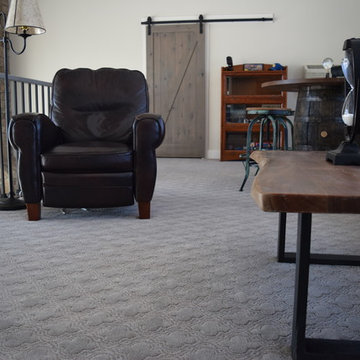
Just a different view of the patterned taupe carpet. Look how all the colors just blend together.
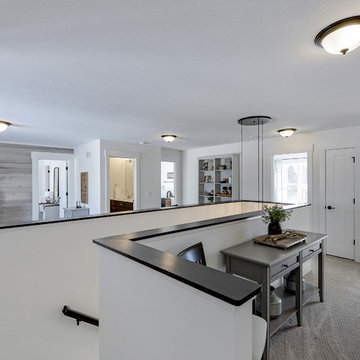
This Stonegate Builders home features a unique upper-level loft that's open across the staircase. A custom console table and seating area was created in the nook at the top of the stairs, and the remaining loft area was made into a family room and home office space.

piano attico con grande terrazzo se 3 lati.
Vista della zona salotto con camino a gas rivestito in lamiera.
Resina Kerakoll 06 a terra
Chaise lounge di Le Corbusier in primo piano.
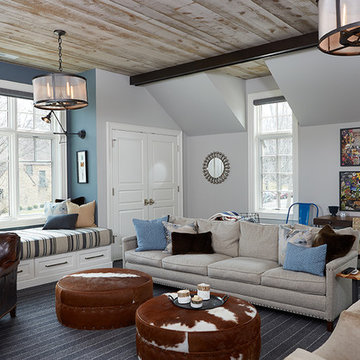
Builder: J. Peterson Homes
Interior Designer: Francesca Owens
Photographers: Ashley Avila Photography, Bill Hebert, & FulView
Capped by a picturesque double chimney and distinguished by its distinctive roof lines and patterned brick, stone and siding, Rookwood draws inspiration from Tudor and Shingle styles, two of the world’s most enduring architectural forms. Popular from about 1890 through 1940, Tudor is characterized by steeply pitched roofs, massive chimneys, tall narrow casement windows and decorative half-timbering. Shingle’s hallmarks include shingled walls, an asymmetrical façade, intersecting cross gables and extensive porches. A masterpiece of wood and stone, there is nothing ordinary about Rookwood, which combines the best of both worlds.
Once inside the foyer, the 3,500-square foot main level opens with a 27-foot central living room with natural fireplace. Nearby is a large kitchen featuring an extended island, hearth room and butler’s pantry with an adjacent formal dining space near the front of the house. Also featured is a sun room and spacious study, both perfect for relaxing, as well as two nearby garages that add up to almost 1,500 square foot of space. A large master suite with bath and walk-in closet which dominates the 2,700-square foot second level which also includes three additional family bedrooms, a convenient laundry and a flexible 580-square-foot bonus space. Downstairs, the lower level boasts approximately 1,000 more square feet of finished space, including a recreation room, guest suite and additional storage.
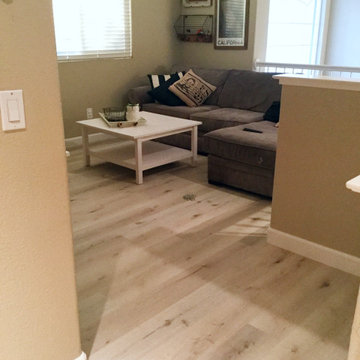
The LVP continues into this home's upstairs area. Because it absorbs each footfall and muffles the sounds of footsteps, LVP is a perfect option for upstairs spaces to minimize noise.
Pictured: Republic Flooring - Woodland Oak line in the color Southern Oak
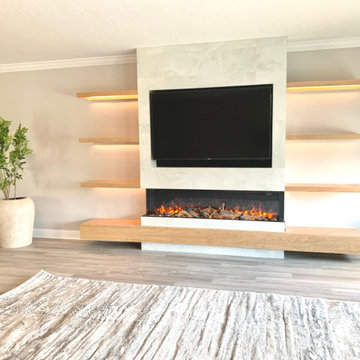
Completed wall unit with 3-sided fireplace with floating shelves and LED lighting.
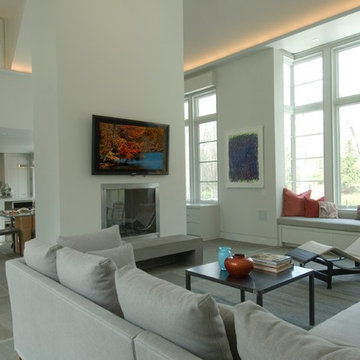
Contemporary addition/renovation to existing European style home on a lake in Greenwich, CT.
Loft-style Family Room Design Photos with Grey Floor
4
