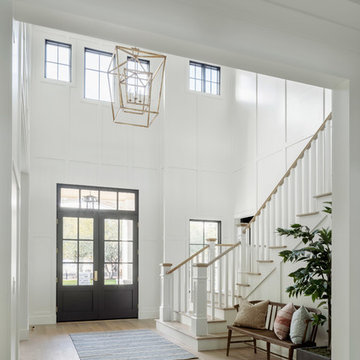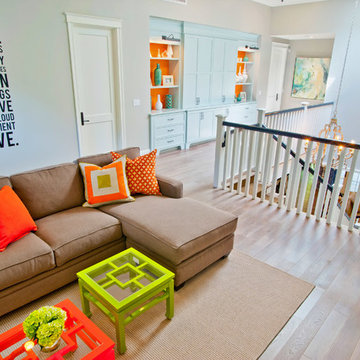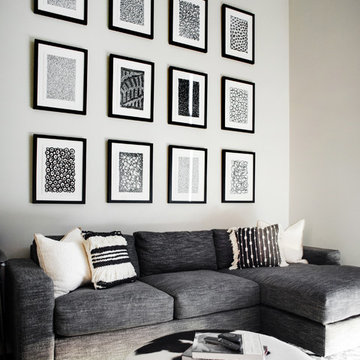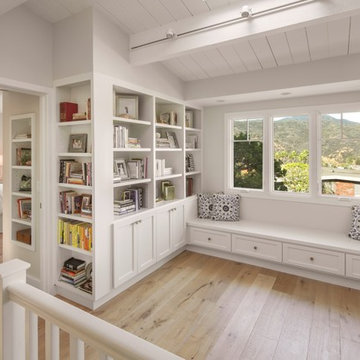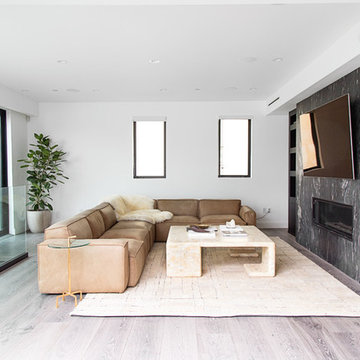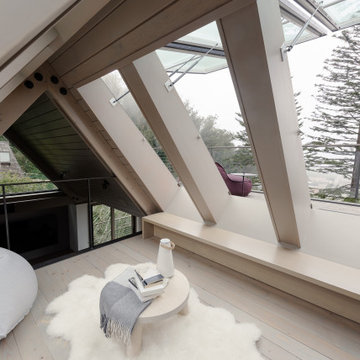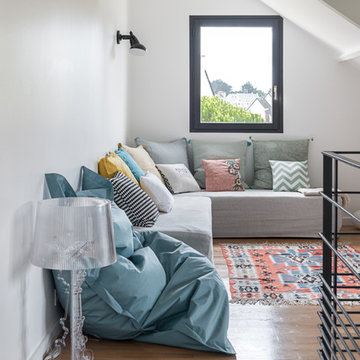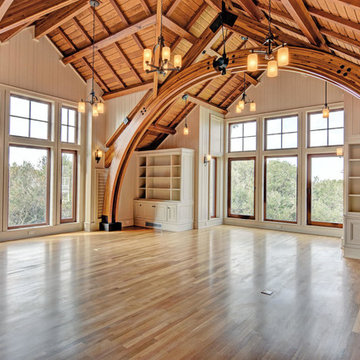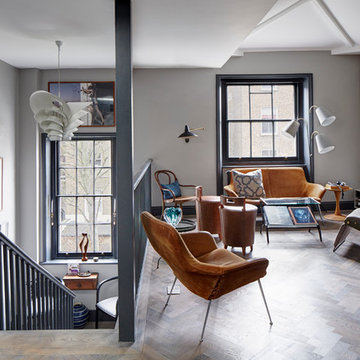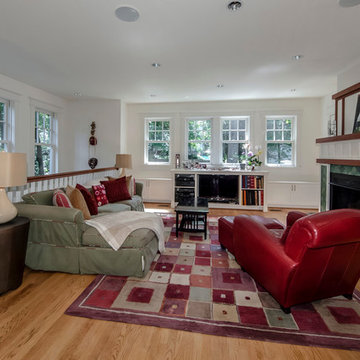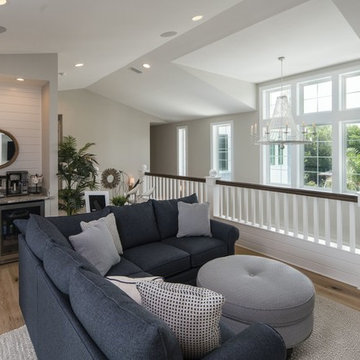Loft-style Family Room Design Photos with Light Hardwood Floors
Refine by:
Budget
Sort by:Popular Today
1 - 20 of 1,652 photos
Item 1 of 3

Custom Barn Conversion and Restoration to Family Pool House Entertainment Space. 2 story with cathedral restored original ceilings. Custom designed staircase with stainless cable railings at staircase and loft above. Bi-folding Commercial doors that open left and right to allow for outdoor seasonal ambiance!!
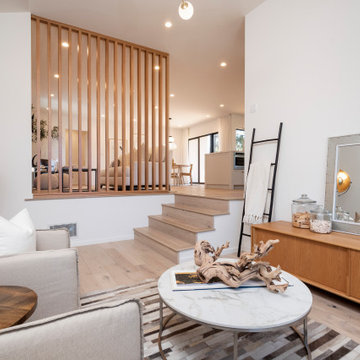
Original sunken room converted to a family/playroom. New steps to connect to entry and common areas. Slated partition wall defines but visually connects with the main level living room
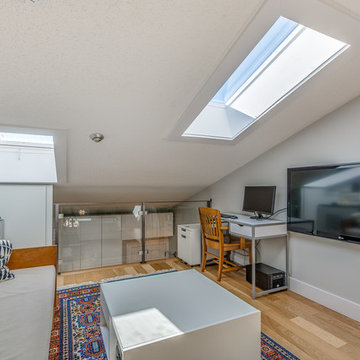
By connecting the loft to main living areas this area is much more useful.
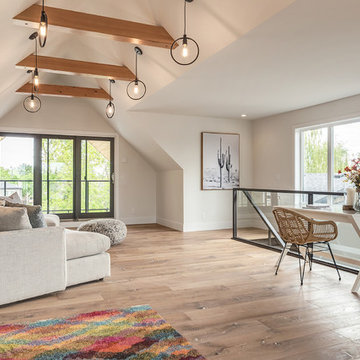
This open loft is the perfect place to chill out. With a balcony on the front and the back it's perfect for enjoying those summer days.

People ask us all the time to make their wood floors look like they're something else. In this case, please turn my red oak floors into something shabby chic that looks more like white oak. And so we did!

Close up of Great Room first floor fireplace and bar areas. Exposed brick from the original boiler room walls was restored and cleaned. The boiler room chimney was re-purposed for installation of new gas fireplaces on the main floor and mezzanine. The original concrete floor was covered with new wood framing and wood flooring, fully insulated with foam.
Photo Credit:
Alexander Long (www.brilliantvisual.com)
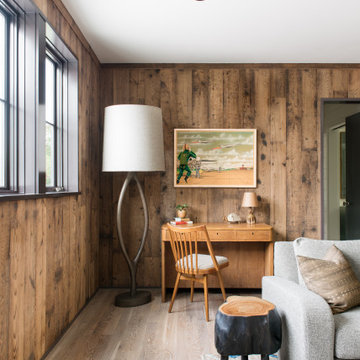
Upstairs den featuring modern furniture and mushroom board walls and ceiling.

In questa vista dall'ingresso si ha un'idea più completa degli spazi del monolocale.
Sulla sinistra si vede la porta rasomuro che da verso il bagno, sulla destra l'elemento che separa l'ingresso dalla zona letto
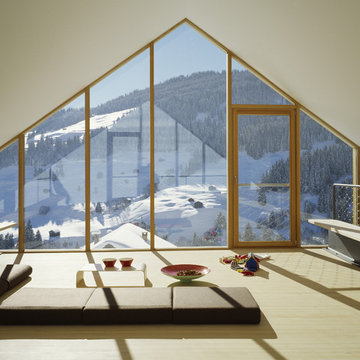
Das Dorf Panix/Pigniu liegt auf 1300 M.ü.M an einem Südwest-Hang in der nördlichen Talseite Die lineare Struktur soll erhalten bleiben, entsprechend liegt das Haus direkt an der neuen Strasse wie bereits zwei andere, neuere Häuser. Es soll zwar ein Haus unserer Zeit sein, aber sich doch ins Dorfbild einpassen. Gleichzeitg wurde eine intensive Verbindung mit der Landschaft und dem umgebenden Garten gesucht. Deswegen ist das Haus als eine Spi¬rale entworfen, die die monolithische Grundform auflöst und Bezüge zwischen innen und aussen durch die Dynamik des Raumes und der Form generiert. Ein Band umschließt das gesamte Volumen. Es ändert seine Materialität von Beton im Sockelbereich zu einer Holzfassade im Obergeschoss.
Loft-style Family Room Design Photos with Light Hardwood Floors
1
