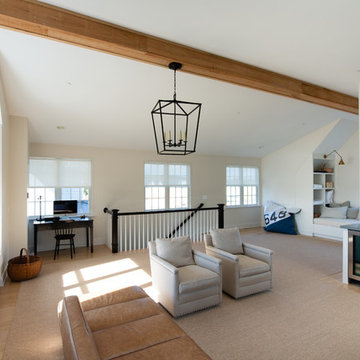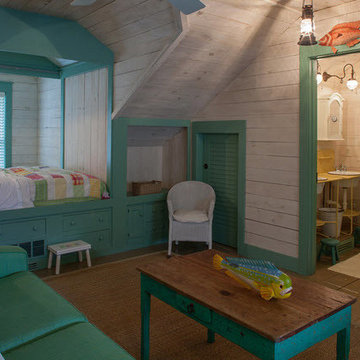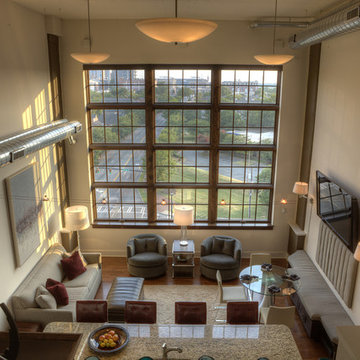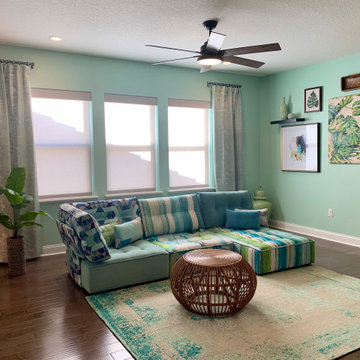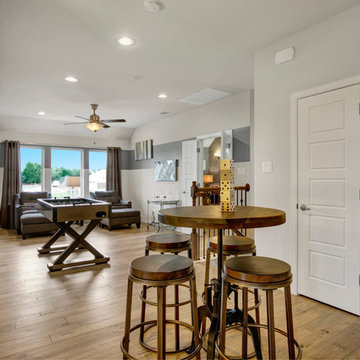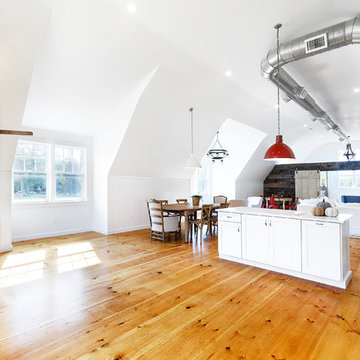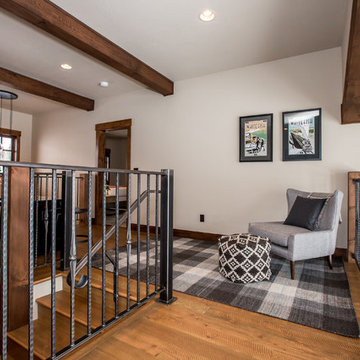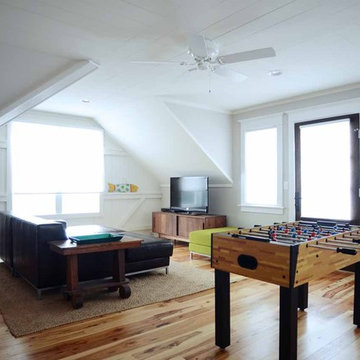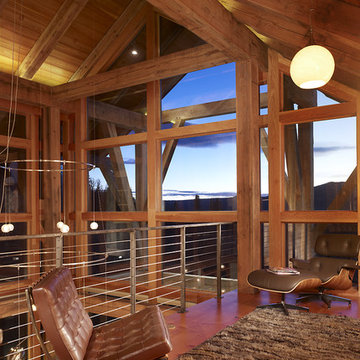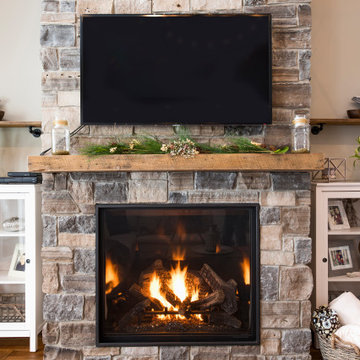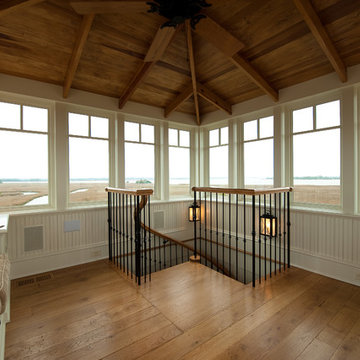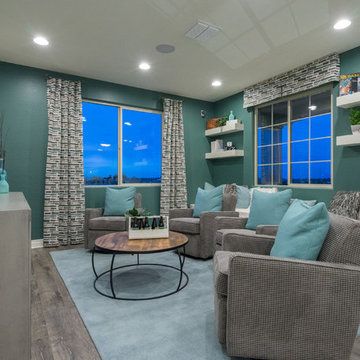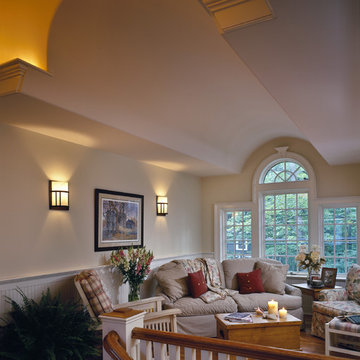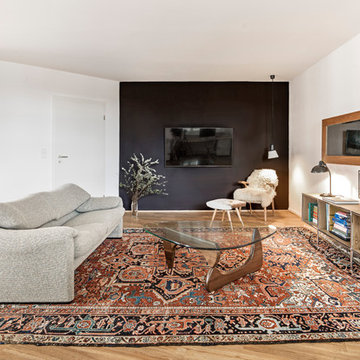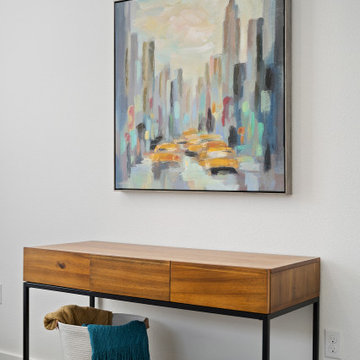Loft-style Family Room Design Photos with Medium Hardwood Floors
Refine by:
Budget
Sort by:Popular Today
121 - 140 of 1,941 photos
Item 1 of 3
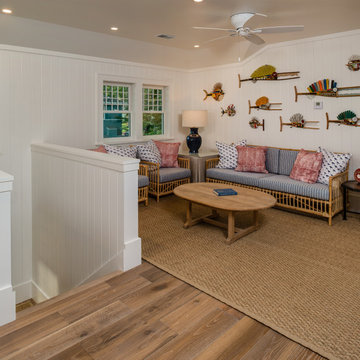
Birchwood Construction had the pleasure of working with Jonathan Lee Architects to revitalize this beautiful waterfront cottage. Located in the historic Belvedere Club community, the home's exterior design pays homage to its original 1800s grand Southern style. To honor the iconic look of this era, Birchwood craftsmen cut and shaped custom rafter tails and an elegant, custom-made, screen door. The home is framed by a wraparound front porch providing incomparable Lake Charlevoix views.
The interior is embellished with unique flat matte-finished countertops in the kitchen. The raw look complements and contrasts with the high gloss grey tile backsplash. Custom wood paneling captures the cottage feel throughout the rest of the home. McCaffery Painting and Decorating provided the finishing touches by giving the remodeled rooms a fresh coat of paint.
Photo credit: Phoenix Photographic
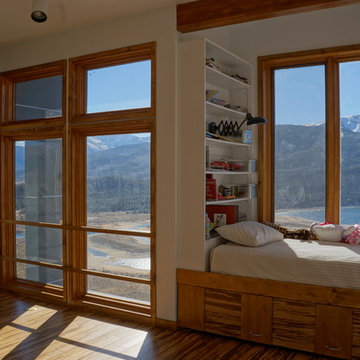
This loft acts as a multi-functional space. The 'skybox' is a great place to relax and read or spend the night. A trundle bed pulls out for extra guests.
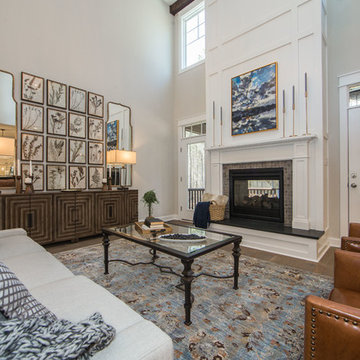
The Augusta II plan has a spacious great room that transitions into the kitchen and breakfast nook, and two-story great room. To create your design for an Augusta II floor plan, please go visit https://www.gomsh.com/plan/augusta-ii/interactive-floor-plan
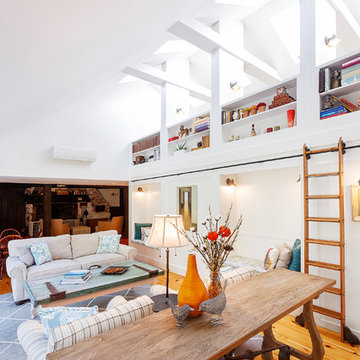
Interior of home. Library ladder provides access to bookshelves and storage.
Loft-style Family Room Design Photos with Medium Hardwood Floors
7
