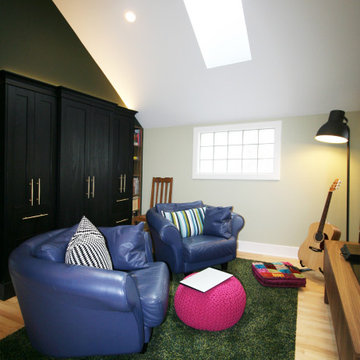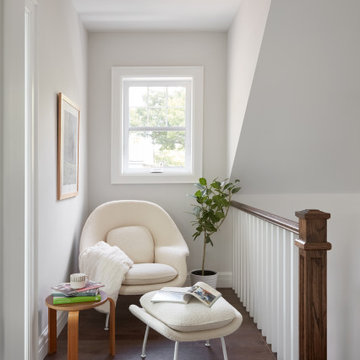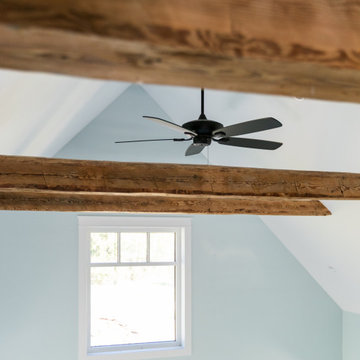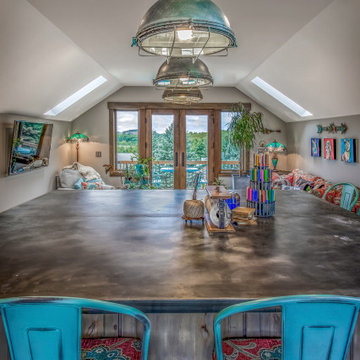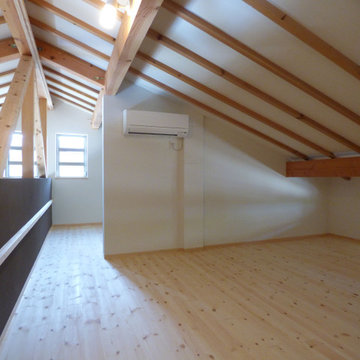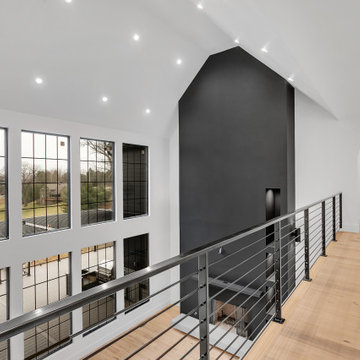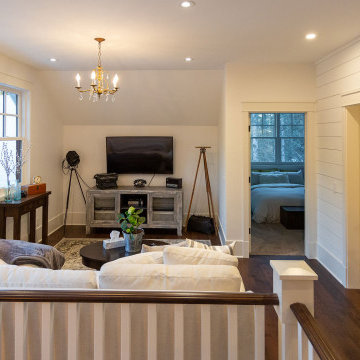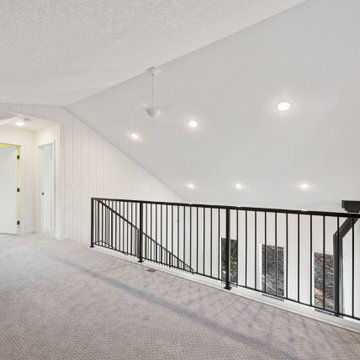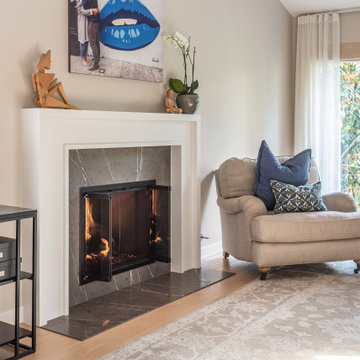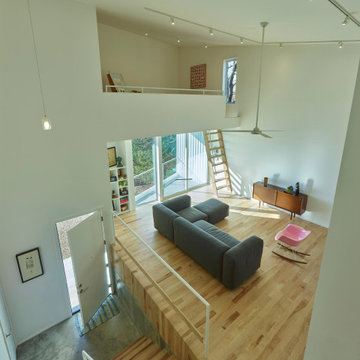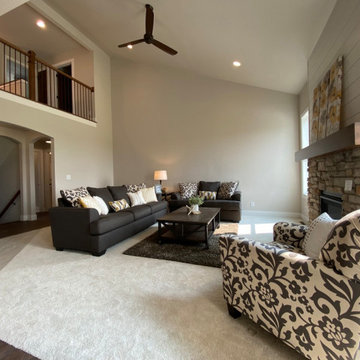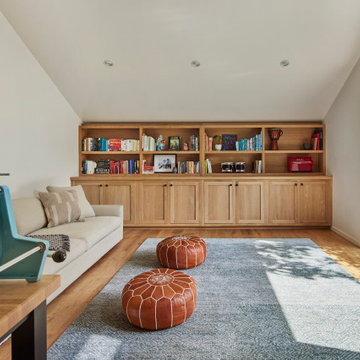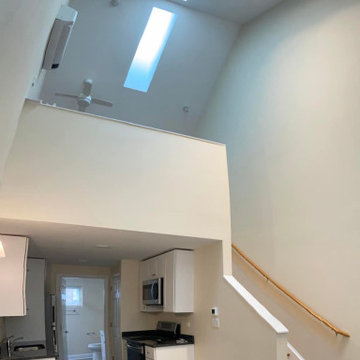Loft-style Family Room Design Photos with Vaulted
Refine by:
Budget
Sort by:Popular Today
121 - 140 of 209 photos
Item 1 of 3
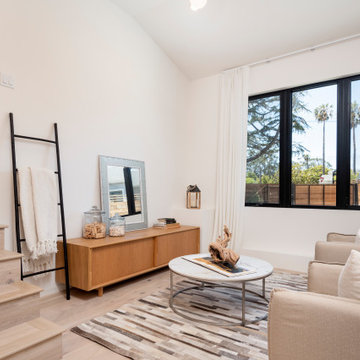
Original sunken room converted to a family/playroom. New steps to connect to entry and common areas. Original window header maintained but windows are enlarged vertically to bring in more light.
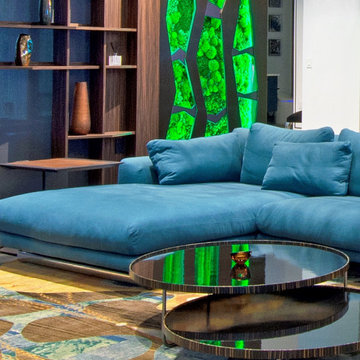
Custom feature wall shelving with LED lit preserved moss panels with LED color changing capability.
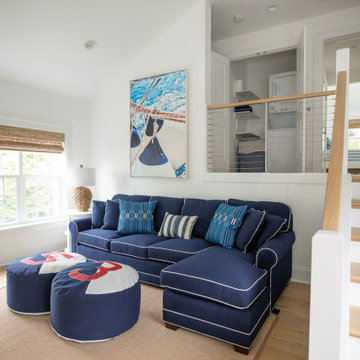
https://www.lowellcustomhomes.com
Lowell Custom Homes, Lake Geneva, WI, renovation with addition

Two large, eight feet wide, sliding glass doors open the cabin interior to the surrounding forest.
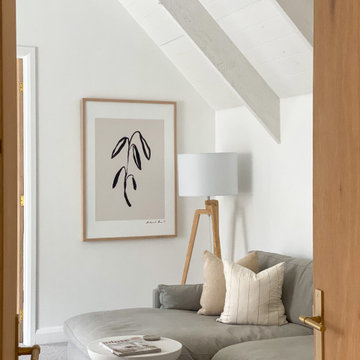
A cozy corner in the upstairs rumpus room, with sky-high doors and beautiful brushed brass door handle for extra wow-factor.
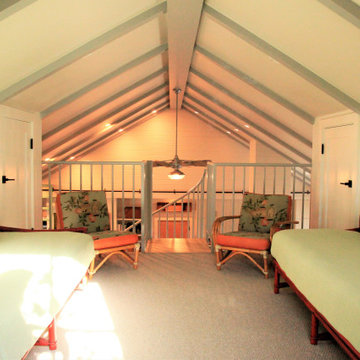
Santa Rosa Rd Cottage, Farm Stand & Breezeway // Location: Buellton, CA // Type: Remodel & New Construction. Cottage is new construction. Farm stand and breezeway are renovated. // Architect: HxH Architects
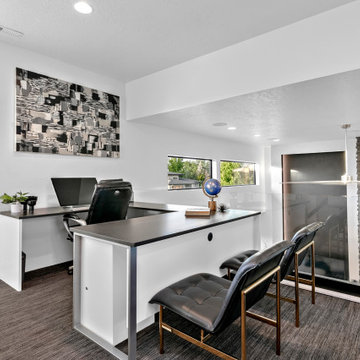
This multi-use room serves as a versatile space that merges work, play, and relaxation seamlessly. At one end, a sleek and functional office area features a modern desk with a glossy top, accompanied by an executive-style chair and two visitor chairs, positioned neatly beside a tall window that invites natural light. Opposite the desk, a wall-mounted monitor provides a focal point for work or entertainment.
Central to the room, a professional poker table, surrounded by comfortable chairs, hints at leisure and social gatherings. This area is illuminated by a series of recessed lights, which add warmth and visibility to the gaming space.
Adjacent to the poker area, a sophisticated wet bar boasts an integrated wine fridge, making it perfect for entertaining guests. The bar is complemented by contemporary shelving that displays a selection of spirits and decorative items, alongside chic bar stools that invite casual seating.
The room's design is characterized by a neutral palette, crisp white walls, and rich, dark flooring that offers a contrast, enhancing the modern and clean aesthetic. Strategically placed art pieces add a touch of personality, while the overall organization ensures that each section of the room maintains its distinct purpose without sacrificing cohesiveness or style.
Loft-style Family Room Design Photos with Vaulted
7
