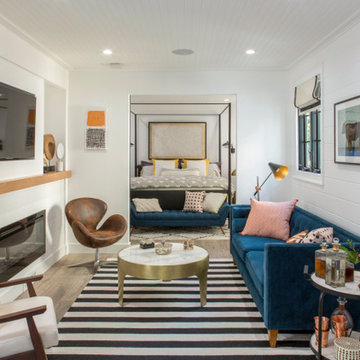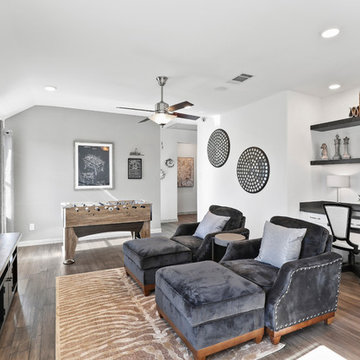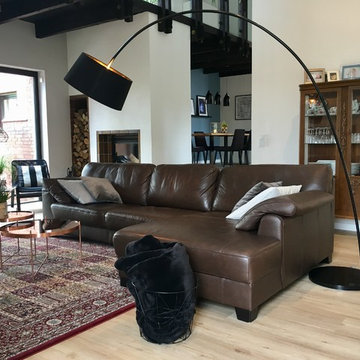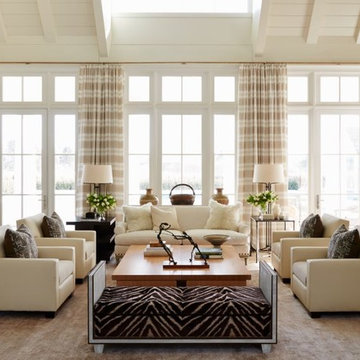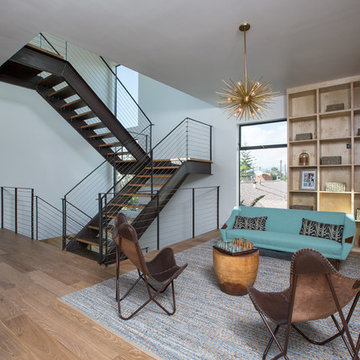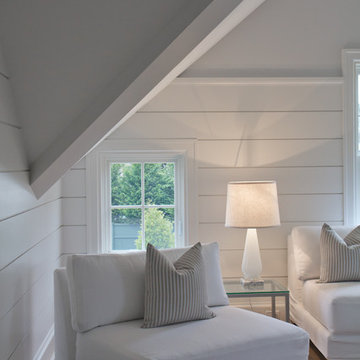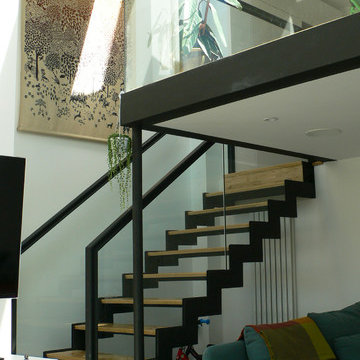Loft-style Family Room Design Photos with White Walls
Refine by:
Budget
Sort by:Popular Today
241 - 260 of 3,078 photos
Item 1 of 3

Welcome to an Updated English home. While the feel was kept English, the home has modern touches to keep it fresh and modern. The family room was the most modern of the rooms so that there would be comfortable seating for family and guests. The family loves color, so the addition of orange was added for more punch.

Innenansicht Wohnraum im Energiegarten aus Polycarbonat in Holzbauweise mit Erschließung über eine Stahltreppe. Im Obergeschoss befinden sich Kinderzimmer, ein Bad und eine Bibliothek auf der Galerie
Fotos: Markus Vogt
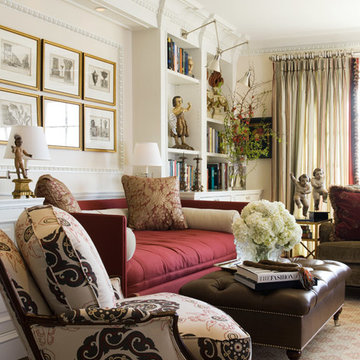
An 1950s addition to an important Neo Classic San Francisco Residence is renovated for the first time in 50 years. The goal was to create a space that would reproduce the original details of the rest of the house : a stunning neo Classic residence built in 1907 above Nob Hill. Photo by David LIvingston
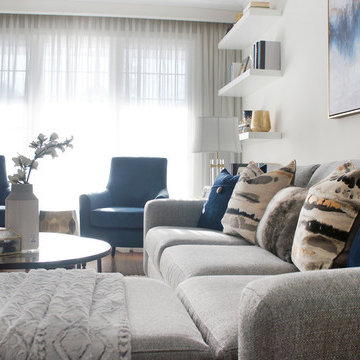
An interior design refresh was exactly what this Toronto home needed! We wanted this client’s living room to have an updated look with some major wow-factor and increased function! Our interior design worked around the beautiful abstract art by pulling out those blue & gold tones in the pillows, accent chairs, and shelving display. Nesting tables are a great use of space and perfect when entertaining to extend the table out when you need it. Newly installed floating shelves also offer a stylish solution for display that doesn’t take up too much space and accommodates great use for a book display.
Project completed by Toronto interior design firm Camden Lane Interiors, which serves Toronto.
For more about Camden Lane Interiors, click here: https://www.camdenlaneinteriors.com/
To learn more about this project, click here: https://www.camdenlaneinteriors.com/portfolio-item/bloorwestresidence/
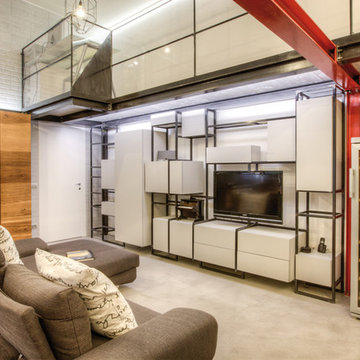
Salotto con resina a pavimento, affaccio del corridoio del soppalco e mobile realizzato interamente su progetto.
Foto della rivista LA MAISON di San Marino
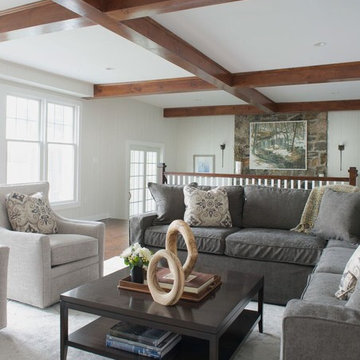
Weekend retreat family room featuring a gray sectional couch and swivel chairs for cozy conversation. White wood wall panels to brighten up the space, with dark wood ceiling beams in a vaulted pattern for contrast. The beams and the thinstone detailing help make this space feel rustic and comfortable.
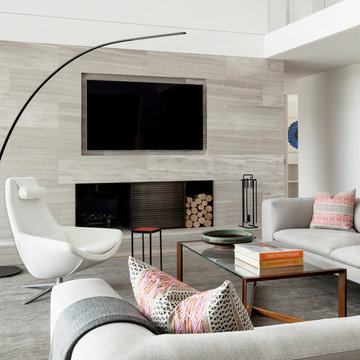
A woodburning fireplace with a limestone and custom, handcrafted blackened steel surround gives warmth to this minimalist space. A custom rug, sofa and midcentury chair are of a neutral palette offset by splashes of bright accent colors.
Photo credit: Michael Moran/OTTO photography

Knotty pine (solid wood) cabinet built to accommodate a huge record collection along with an amplifier, speakers and a record player.
Designer collaborator: Corinne Gilbert
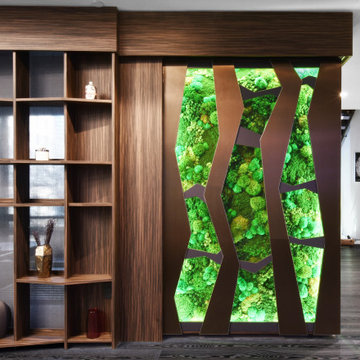
Custom feature wall shelving with LED lit preserved moss panels with LED color changing capability.
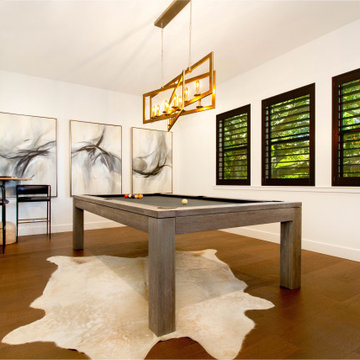
Modern billiard table with parson legs detailed in a distressed gray solid wood. Hanging above a contemporary silver metal chandelier makes a bold statement. Grounding this space is a natural cowhide rug for visual interest. Three oversized abstract works of art are displayed prominently. Sleek leather barstools are accompanied by tall metal and grain wood pub tables.
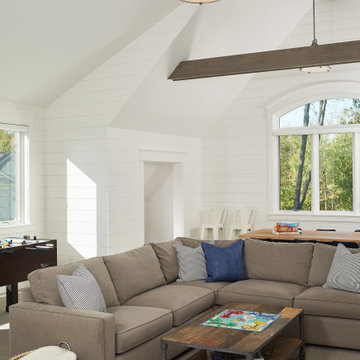
A rec room for family time with shiplap walls and vaulted ceiling with wood accent beams.
Photo by Ashley Avila Photography
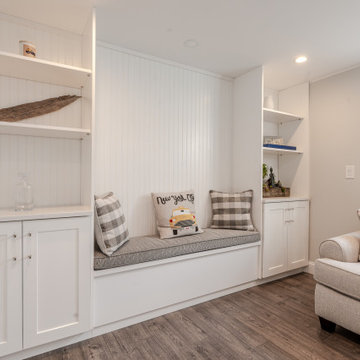
Spacious and Bright Family Room in Lower level of Residence with Custom Made Cabinetry and Media Center.
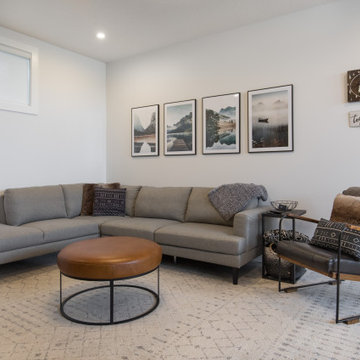
We are extremely proud of this client home as it was done during the 1st shutdown in 2020 while working remotely! Working with our client closely, we completed all of their selections on time for their builder, Broadview Homes.
Combining contemporary finishes with warm greys and light woods make this home a blend of comfort and style. The white clean lined hoodfan by Hammersmith, and the floating maple open shelves by Woodcraft Kitchens create a natural elegance. The black accents and contemporary lighting by Cartwright Lighting make a statement throughout the house.
We love the central staircase, the grey grounding cabinetry, and the brightness throughout the home. This home is a showstopper, and we are so happy to be a part of the amazing team!
Loft-style Family Room Design Photos with White Walls
13
