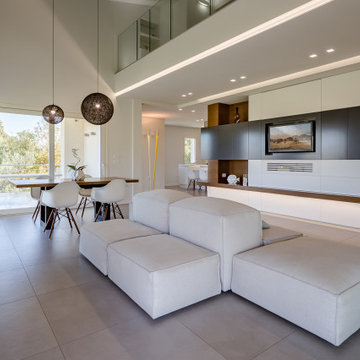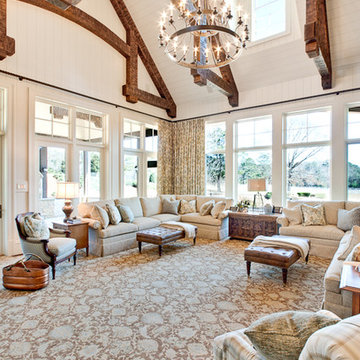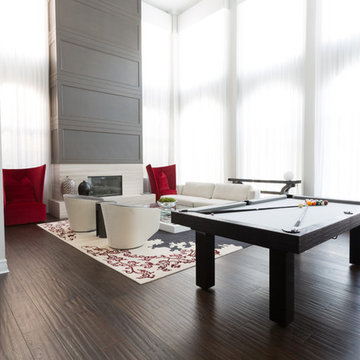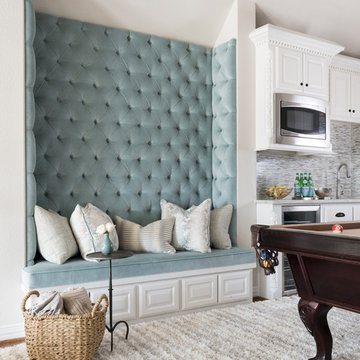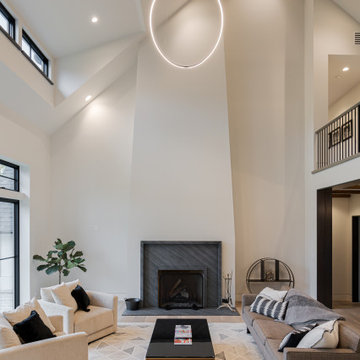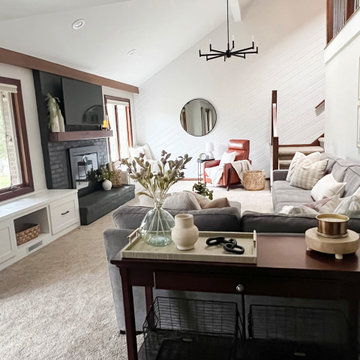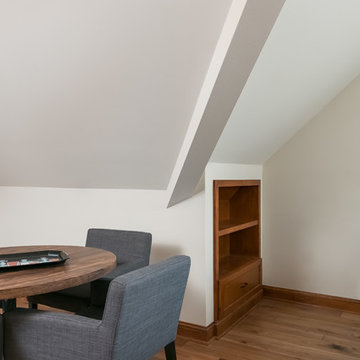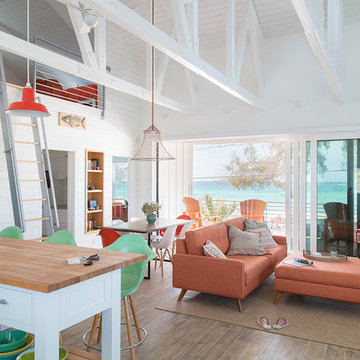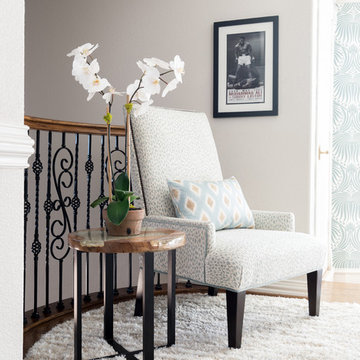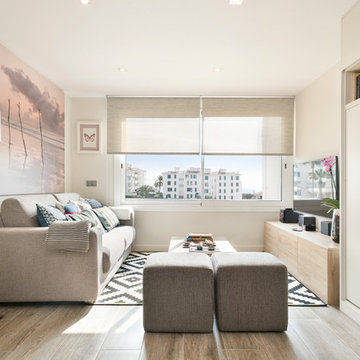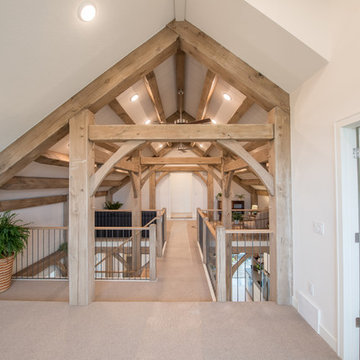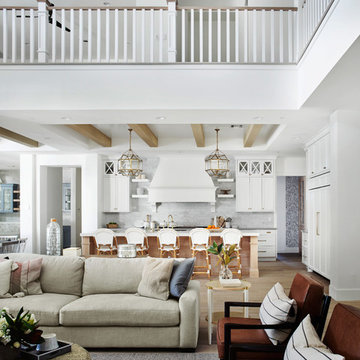Loft-style Family Room Design Photos with White Walls
Refine by:
Budget
Sort by:Popular Today
141 - 160 of 3,075 photos
Item 1 of 3

We love the clean contrast of the dark wood stain against the white backdrop for this crisp Ship Ladder designed for this beautiful Colorado vacation lodge. http://www.southmainco.com/
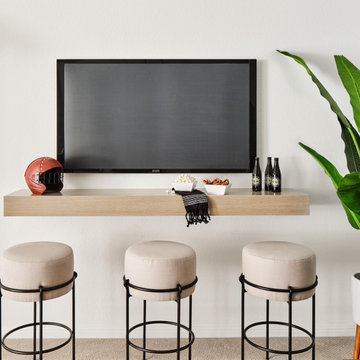
This sophisticated game room provides hours of play for a young and active family. The black, white and beige color scheme adds a masculine touch. Wood and iron accents are repeated throughout the room in the armchairs, pool table, pool table light fixture and in the custom built in bar counter. This pool table also accommodates a ping pong table top, as well, which is a great option when space doesn't permit a separate pool table and ping pong table. Since this game room loft area overlooks the home's foyer and formal living room, the modern color scheme unites the spaces and provides continuity of design. A custom white oak bar counter and iron barstools finish the space and create a comfortable hangout spot for watching a friendly game of pool.
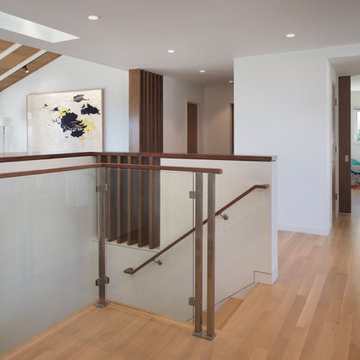
A new family room was created with large pocket doors allowing it to be opened or closed off to contain noise. The existing stairs were remodeled with new wood treads, glass guardrails and walnut caps. The living room ceiling was opened up and vaulted with cedar ceiling panels.
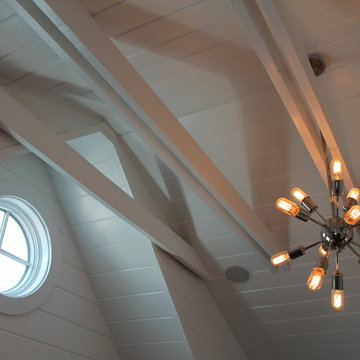
Painted, beveled wood boards surround the space on all wall and ceiling surfaces. This gives the space texture and interest.
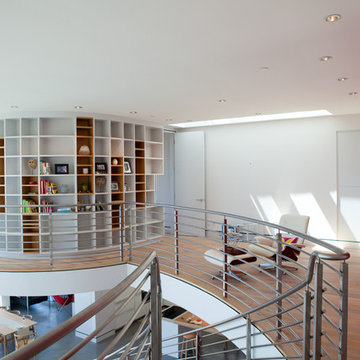
The space on the 2nd floor is a sitting room with a library which is an area of passage to the bedrooms, it has a beautiful view of the ocean, the canyons and the living room, swimming poom and garden below.
Photo credit: Helene Cornell
Loft-style Family Room Design Photos with White Walls
8
