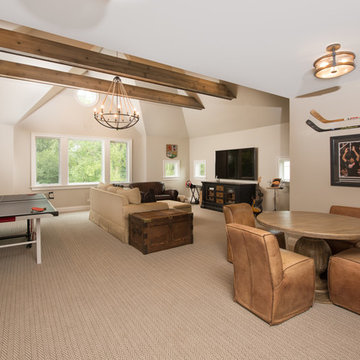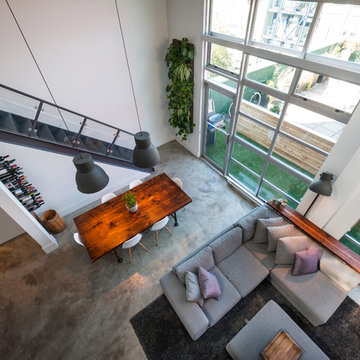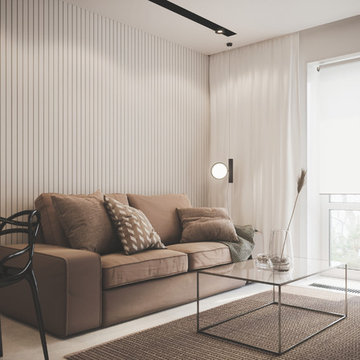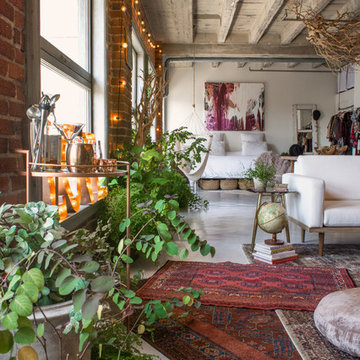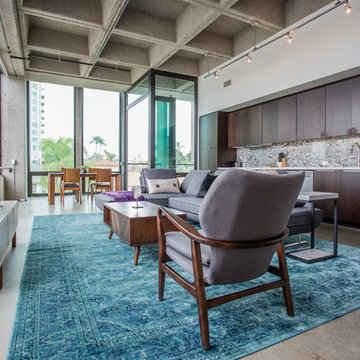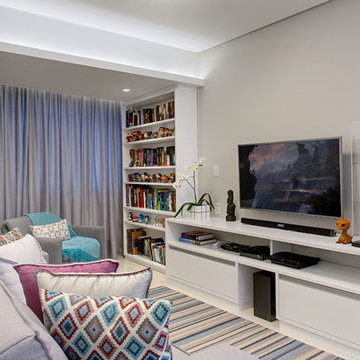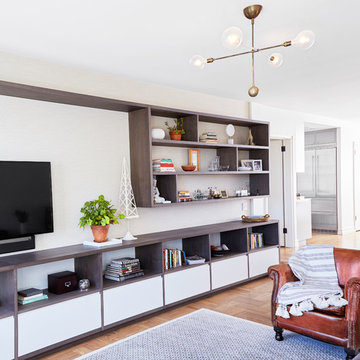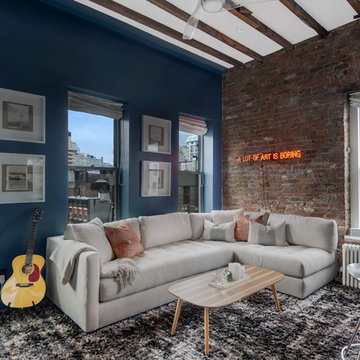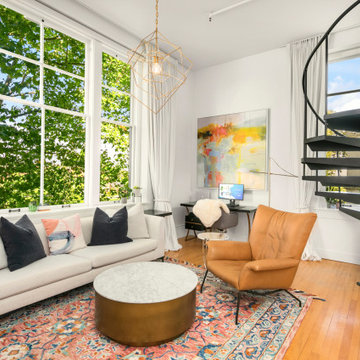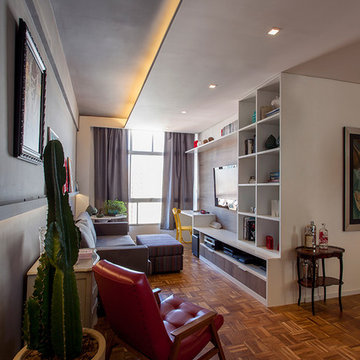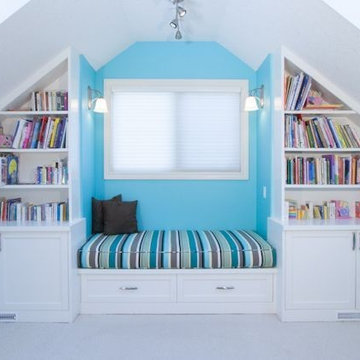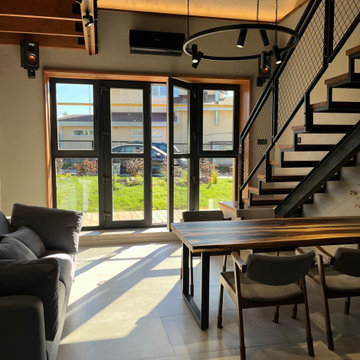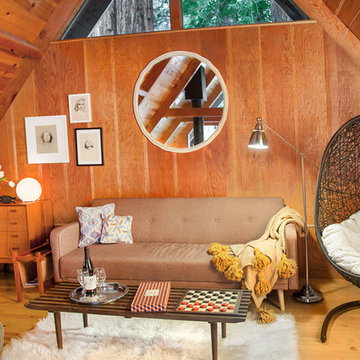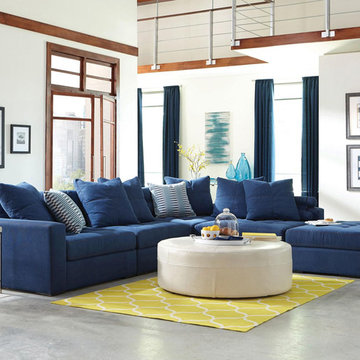Loft-style Living Design Ideas
Refine by:
Budget
Sort by:Popular Today
121 - 140 of 5,592 photos
Item 1 of 3
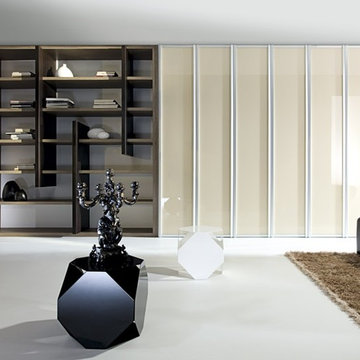
Our custom bi-fold doors slide from a top tracks and the doors move along the unit. The doors have an aluminium frame for ultimate strength and functionality. You can select from wood,metal or painted glass from our vast selection; whatever matches your space best. We give you 100% accessibility and mobility.
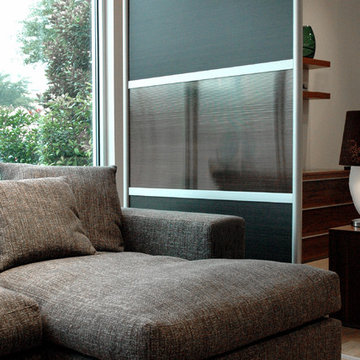
4' Privacy Screen with Ebony Wood and Translucent panels that was designed to create practical functions in lofts and studio apartments.
LOFTwall is a modern room divider screen created for lofts, studios, apartments, offices or live/work spaces. Loft wall allows you divide space while maintaining an open flow throughout your space. The freestanding design is easy to move, assemble and change as your space or needs change, available in standard sizes and finishes or can be customized to meet your needs. Made from 75% recycle content. Made In USA.
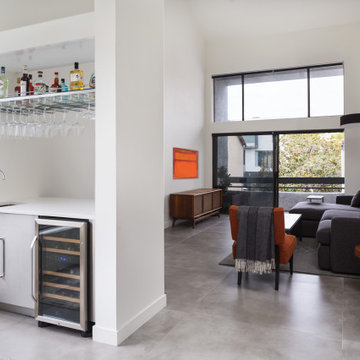
Loft spaces design was always one of my favorite projects back in architecture school day.
After a complete demolition we started putting this loft penthouse back together again under a contemporary design guide lines.
The floors are made of huge 48x48 porcelain tile that looks like acid washed concrete floors.
the once common wet bar was redesigned with stainless steel cabinets and transparent glass shelf.
Above the glass and stainless steel shelf we have a large custom made LED light fixture that illuminates the bar top threw the transparent shelf.
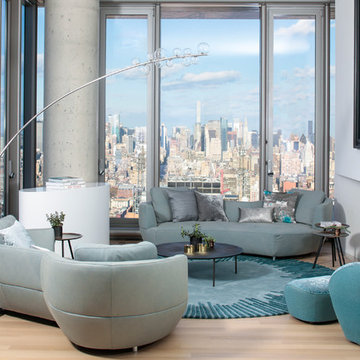
Cabinet Tronix, specialists in high quality TV lift furniture for 15 years, worked closely with Nadine Homann of NHIdesign Studios to create an area where TV could be watched then hidden when needed.
This amazing project was in New York City. The TV lift furniture is the Malibu design with a Benjamin Moore painted finish.
Photography by Eric Striffler Photography. https://www.cabinet-tronix.com/tv-lift-cabinets/malibu-rounded-tv-furniture/
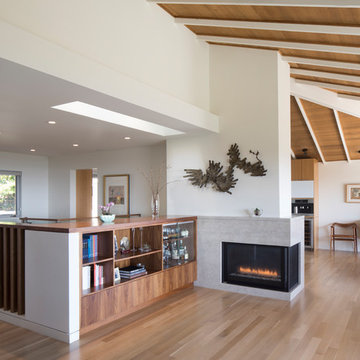
A central focal point is the new gas fireplace which is stone clad and wraps into a walnut bookcase which then turns into the stair railing. High ceilings and medium tone oak flooring compliments the cedar planks of the vaulted ceiling.
Loft-style Living Design Ideas
7




