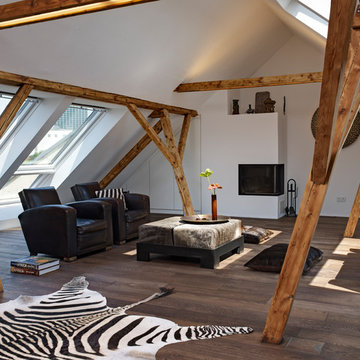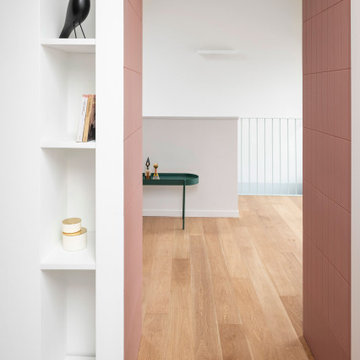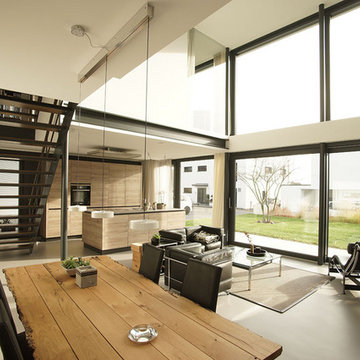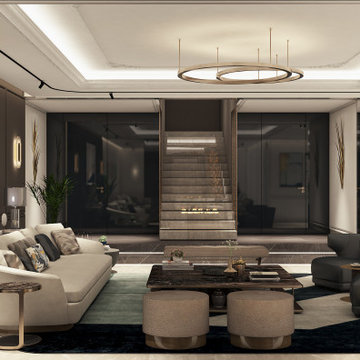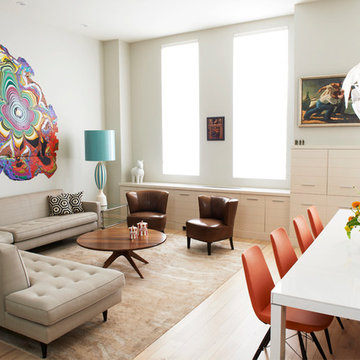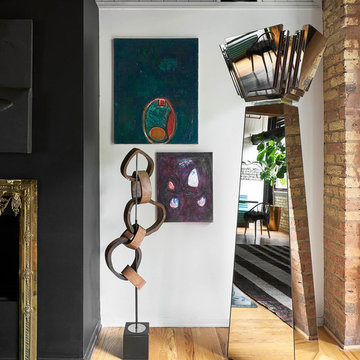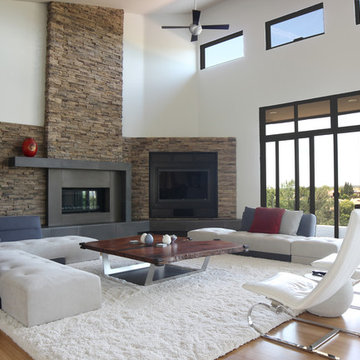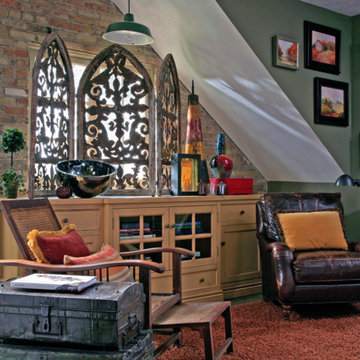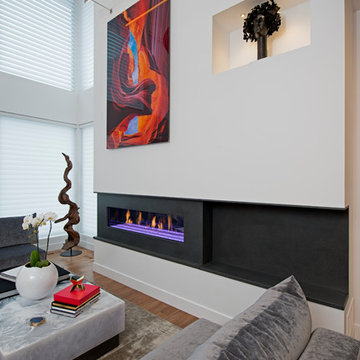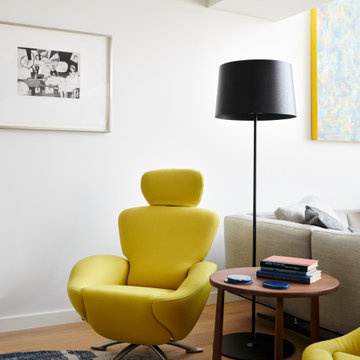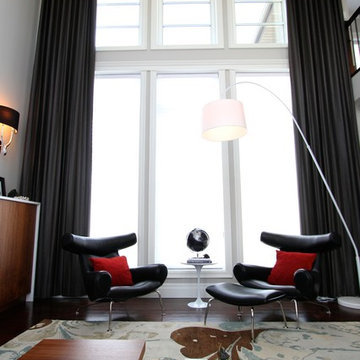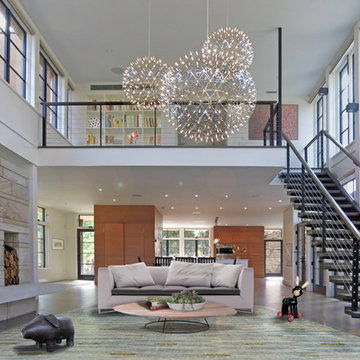Loft-style Living Design Ideas with a Concealed TV
Refine by:
Budget
Sort by:Popular Today
121 - 140 of 762 photos
Item 1 of 3
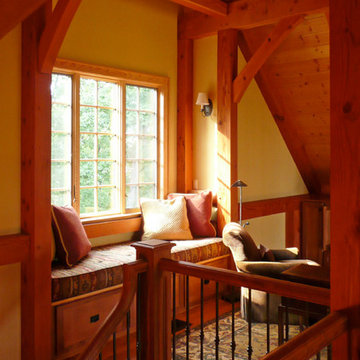
Sitting atop a mountain, this Timberpeg timber frame vacation retreat offers rustic elegance with shingle-sided splendor, warm rich colors and textures, and natural quality materials.
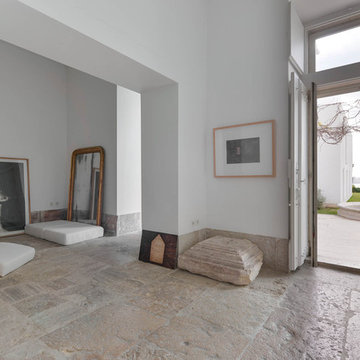
•Architects: Aires Mateus
•Location: Lisbon, Portugal
•Architect: Manuel Aires Mateus
•Years: 2006-20011
•Photos by: Ricardo Oliveira Alves
•Stone floor: Ancient Surface
A succession of everyday spaces occupied the lower floor of this restored 18th century castle on the hillside.
The existing estate illustrating a period clouded by historic neglect.
The restoration plan for this castle house focused on increasing its spatial value, its open space architecture and re-positioning of its windows. The garden made it possible to enhance the depth of the view over the rooftops and the Baixa river. An existing addition was rebuilt to house to conduct more private and entertainment functions.
The unexpected discovery of an old and buried wellhead and cistern in the center of the house was a pleasant surprise to the architect and owners.
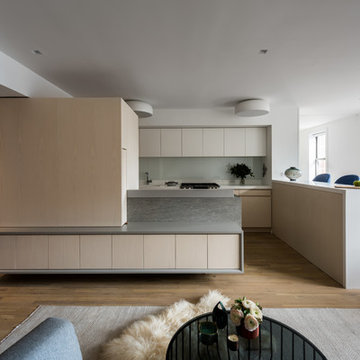
A slide-out television disappears into a millwork enclosure. The living room effortlessly transitions between an open and visually porous state conducive to conversation and socializing, and one that allows the television to be front and center.
Photo by Alan Tansey. Architecture and Interior Design by MKCA
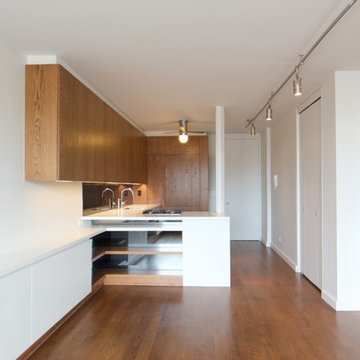
Photos: DAS Studio;
Kitchen, dining and living room are combined in one large space. The surrounding cabinets hide a desk as well as the TV, media and office equipment. All the items required to make it a functional living, dining and office space are integrated in the cabinets and leave the remaining space flexible and clutter free.
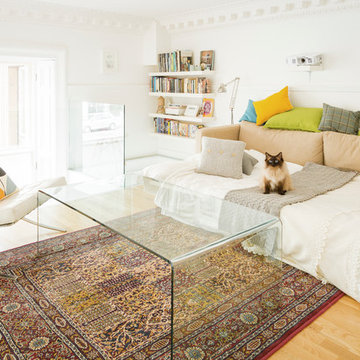
Description: The mezzanine space configured as a guest bed
Photos: Chris McCluskie (www.100iso.co.uk)
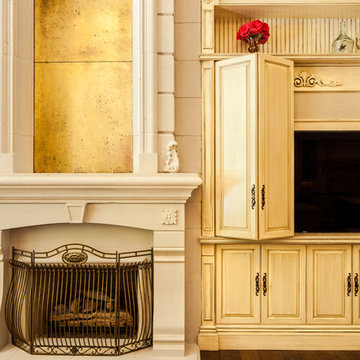
A living room that can transform from formal to casual was the inspriation on making this room multi-functional. A 22' high cast stone fireplace and surround with antique mirror insets were constructed as the centerpiece. The flanking cabinets provide entertainment storage with bi-fold doors that have entertainment hinges so the doors disappear when open. Justin Schmauser Photography
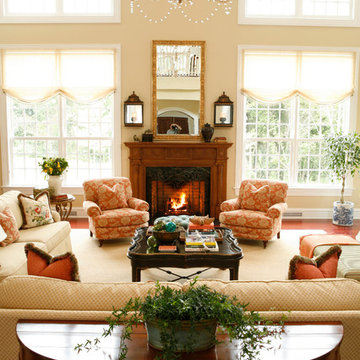
A family room with tons of drama. The large chandelier is made more casual by its rusty finish and rough, rock crystals. The spring board for the fabric scheme was the Lee Jofa print on the pillows. Designed by AJ Margulis. Photographed byTom Grimes
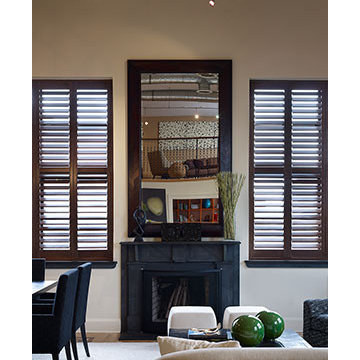
how about we take a vintage Hoboken nj school and convert it to modern loft living? ok...we did, by refinishing the original pine wide plank flooring and maximizing the high ceilings with industrial style lighting and exposed ductwork.
Loft-style Living Design Ideas with a Concealed TV
7




