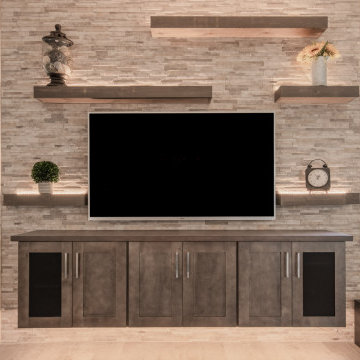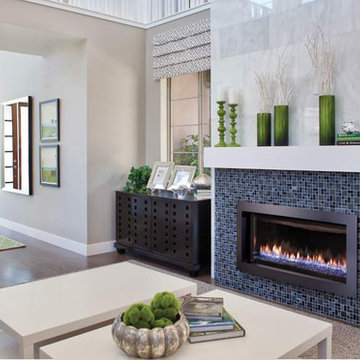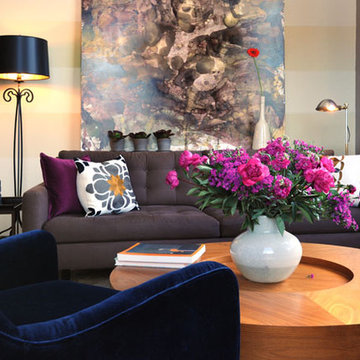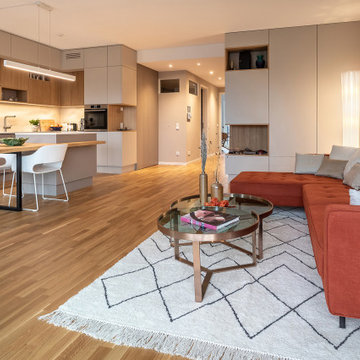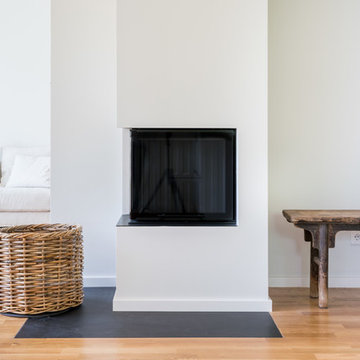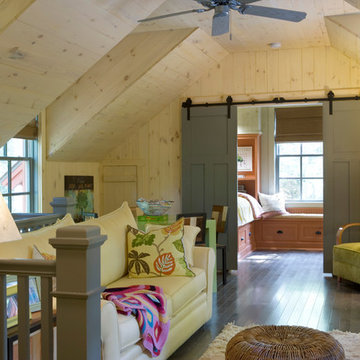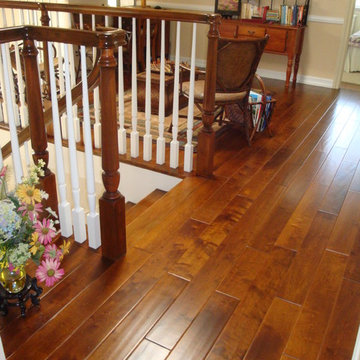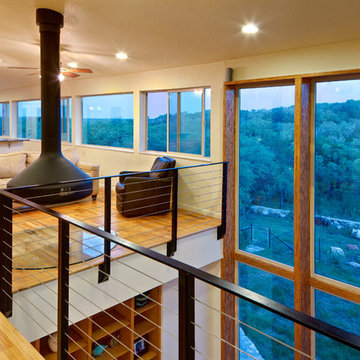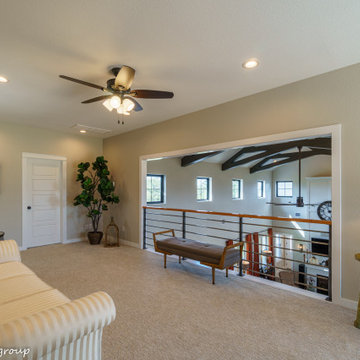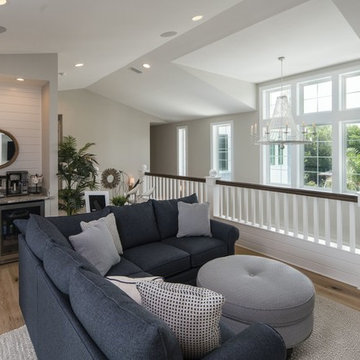Loft-style Living Design Ideas with Beige Walls
Refine by:
Budget
Sort by:Popular Today
1 - 20 of 5,305 photos
Item 1 of 3

Floating above the kitchen and family room, a mezzanine offers elevated views to the lake. It features a fireplace with cozy seating and a game table for family gatherings. Architecture and interior design by Pierre Hoppenot, Studio PHH Architects.

Neil Sy Photography, furniture layout and design concept by Patryce Schlossberg, Ethan Allen.

Close up of Great Room first floor fireplace and bar areas. Exposed brick from the original boiler room walls was restored and cleaned. The boiler room chimney was re-purposed for installation of new gas fireplaces on the main floor and mezzanine. The original concrete floor was covered with new wood framing and wood flooring, fully insulated with foam.
Photo Credit:
Alexander Long (www.brilliantvisual.com)

Two large, eight feet wide, sliding glass doors open the cabin interior to the surrounding forest.
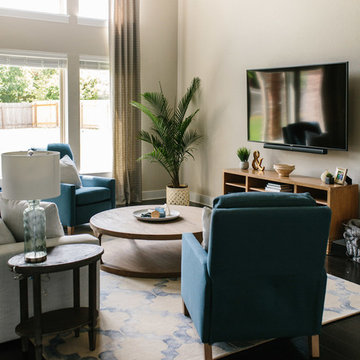
A farmhouse coastal styled home located in the charming neighborhood of Pflugerville. We merged our client's love of the beach with rustic elements which represent their Texas lifestyle. The result is a laid-back interior adorned with distressed woods, light sea blues, and beach-themed decor. We kept the furnishings tailored and contemporary with some heavier case goods- showcasing a touch of traditional. Our design even includes a separate hangout space for the teenagers and a cozy media for everyone to enjoy! The overall design is chic yet welcoming, perfect for this energetic young family.
Project designed by Sara Barney’s Austin interior design studio BANDD DESIGN. They serve the entire Austin area and its surrounding towns, with an emphasis on Round Rock, Lake Travis, West Lake Hills, and Tarrytown.
For more about BANDD DESIGN, click here: https://bandddesign.com/
To learn more about this project, click here: https://bandddesign.com/moving-water/
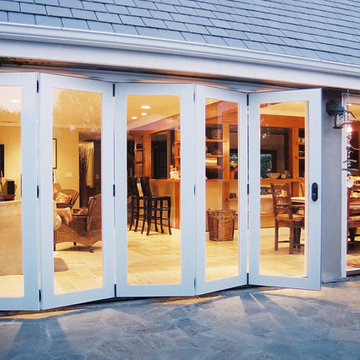
Lanai Doors are a beautiful alternative to sliding glass doors. Folding glass doors open completely to one side allowing for the living room & dining room to open up to the outside.
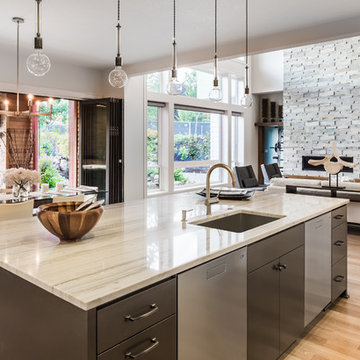
Kitchen with Island, Sink, Cabinets, and Hardwood Floors in New Luxury Home, with View of Living Room, Dining Room, and Outdoor Patio
Loft-style Living Design Ideas with Beige Walls
1





