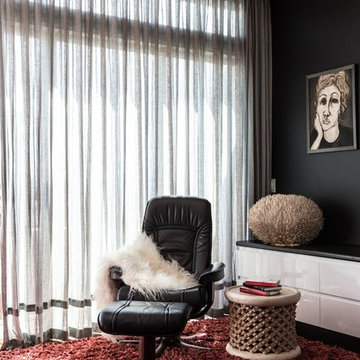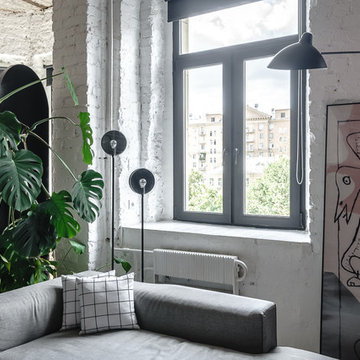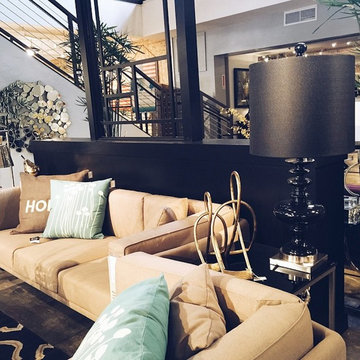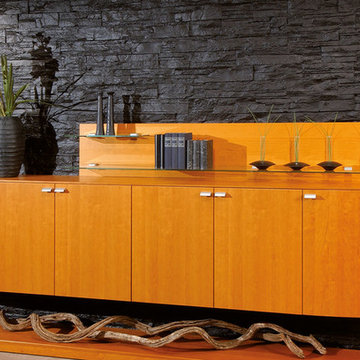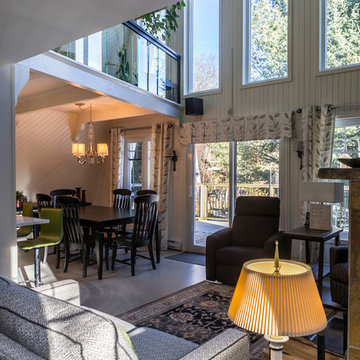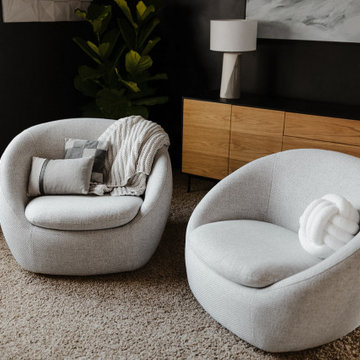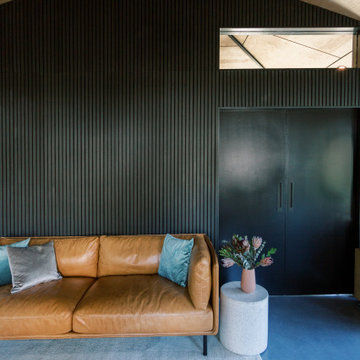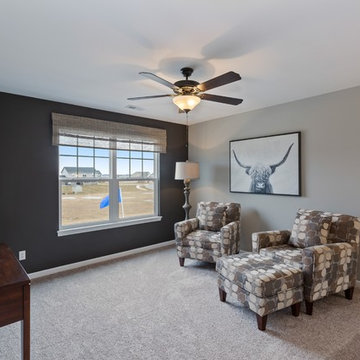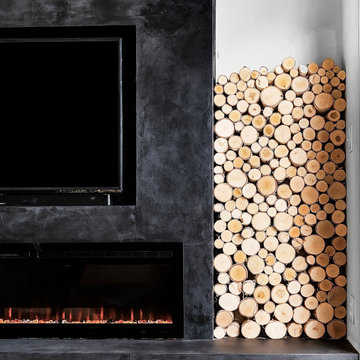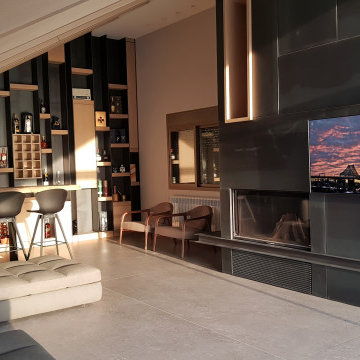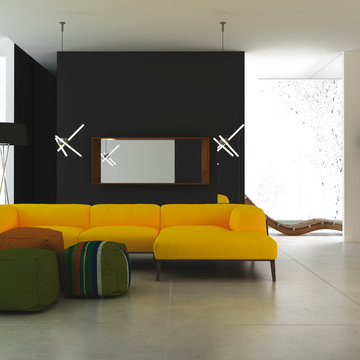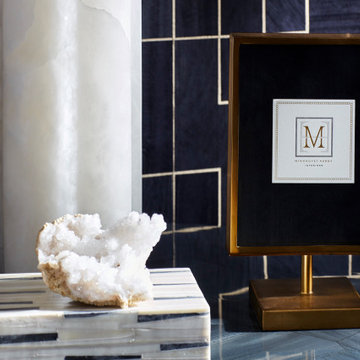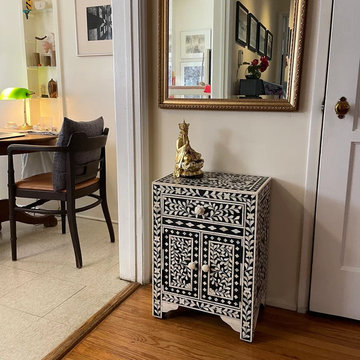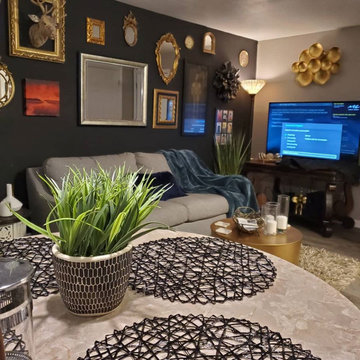Loft-style Living Design Ideas with Black Walls
Refine by:
Budget
Sort by:Popular Today
141 - 160 of 199 photos
Item 1 of 3
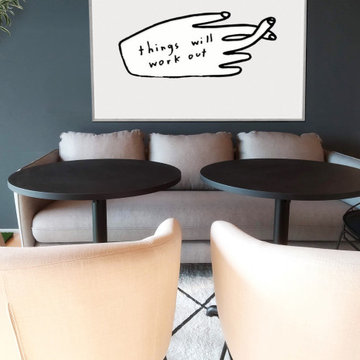
Il progetto riguarda uno spazio flessibiledi 30 mq, pensato per pranzare, socializzare e rilassarsi.
E' stata salvaguardata la funzionalità degli spazi nei momenti di relax, pranzo e formativi, inserendo elementi e strumenti a supporto della creatività e della convivialità.
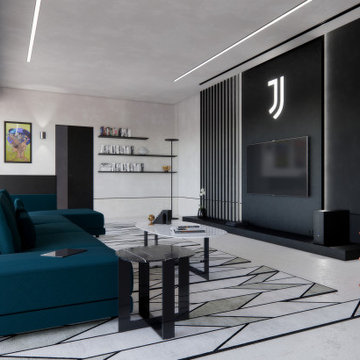
Al mismo nivel que la piscina, se encuentra la tavernetta (cantina). Pensada y proyectada como lugar de ocio y encuentro, refleja por completo la personalidad del cliente.
Tanto el proyector como la pantalla se integran en el falso techo.
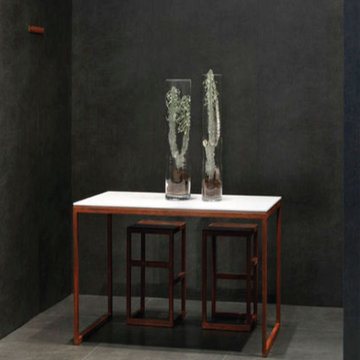
Laminam's Calce collection draws inspiration from one of the oldest and most precious fabrics to cover floors & walls with the same brightness and style, indoor and outdoor, with the possibility to customize elements such as kitchen & bathroom tops, tables and coffee tables, bookcases and shelves. The colours that make up the range Liquorice, Gris, Glacè and Or are available in Laminam 3(1000x3000) with a thickness of 3mm, & allow you to dialogue with each other with the unique power of delicacy
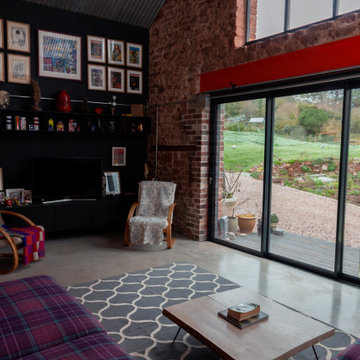
view on a frosty morning form bespoke modular sofa. 3m x 3m and could have gone bigger!
fitted media units using Ikea kitchen wall units with a bespoke MDF top and bespoke open shelving.
Chairs are from a second hand source as a cheap option whilst remaining furniture arrived.
Media unit with satin mat anthracite doors to match anthracite wall/bespoke open shelving.
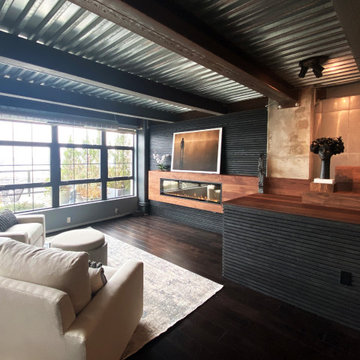
Organic Contemporary Design in an Industrial Setting… Organic Contemporary elements in an industrial building is a natural fit. Turner Design Firm designers Tessea McCrary and Jeanine Turner created a warm inviting home in the iconic Silo Point Luxury Condominiums.
Industrial Features Enhanced… Neutral stacked stone tiles work perfectly to enhance the original structural exposed steel beams. Our lighting selection were chosen to mimic the structural elements. Charred wood, natural walnut and steel-look tiles were all chosen as a gesture to the industrial era’s use of raw materials.
Creating a Cohesive Look with Furnishings and Accessories… Designer Tessea McCrary added luster with curated furnishings, fixtures and accessories. Her selections of color and texture using a pallet of cream, grey and walnut wood with a hint of blue and black created an updated classic contemporary look complimenting the industrial vide.
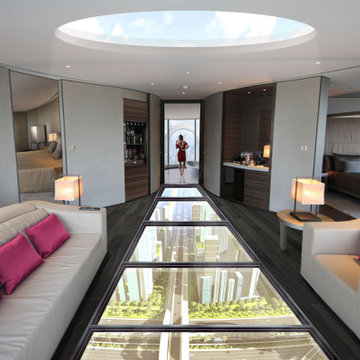
Here is an example of an interior staging for a film shoot.
We can source the same furniture your own studio and make it feel the same vibe.
If you have further questions, please drop us a note at Affordsolution@yahoo.com or give a ring at 323-893-8848.
Loft-style Living Design Ideas with Black Walls
8




