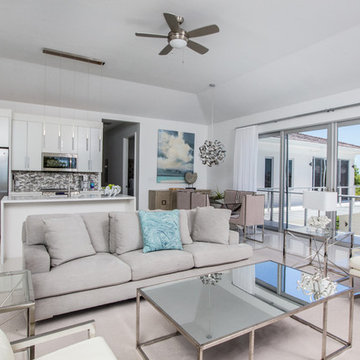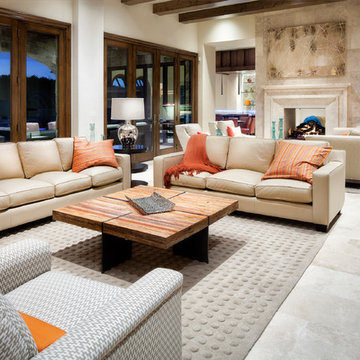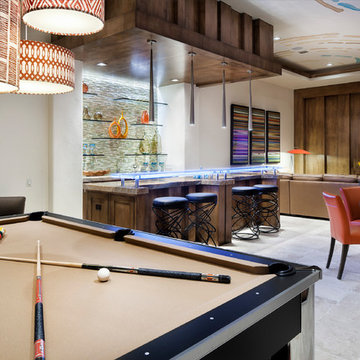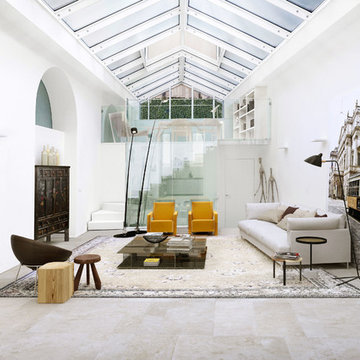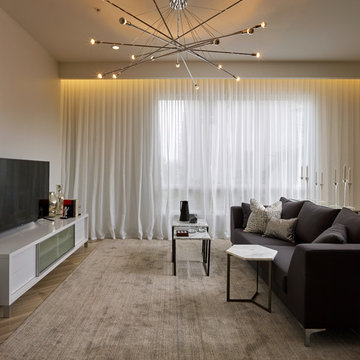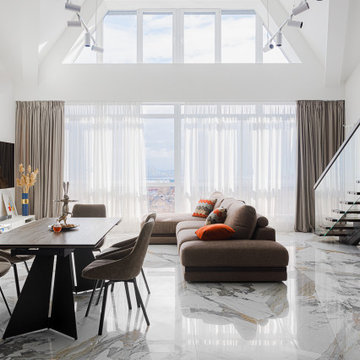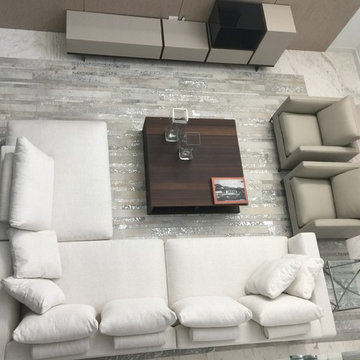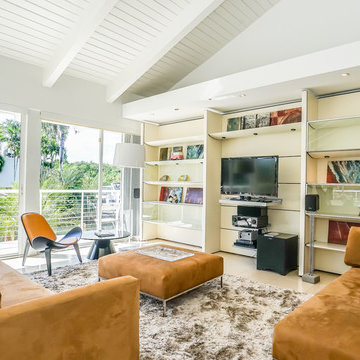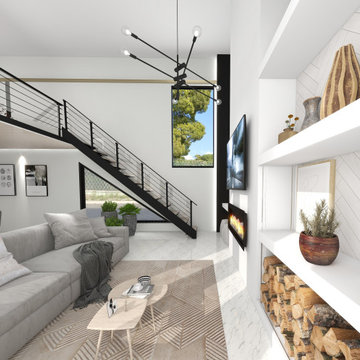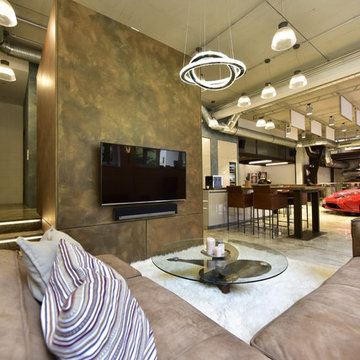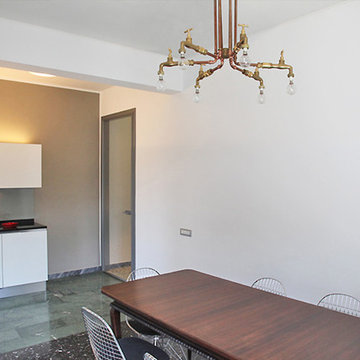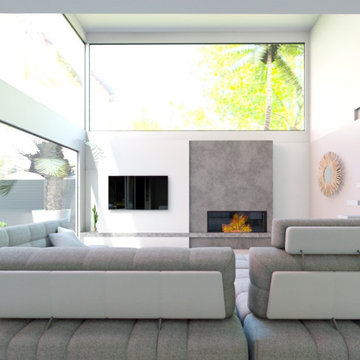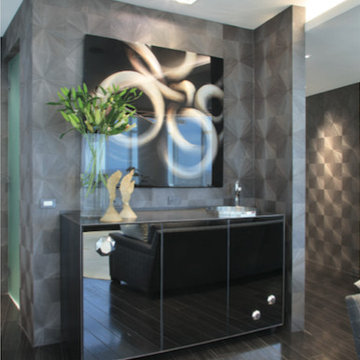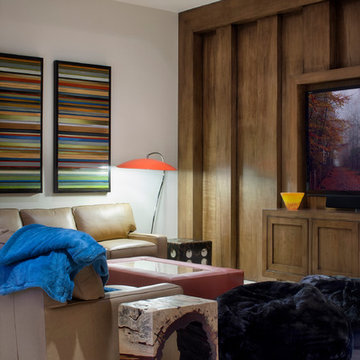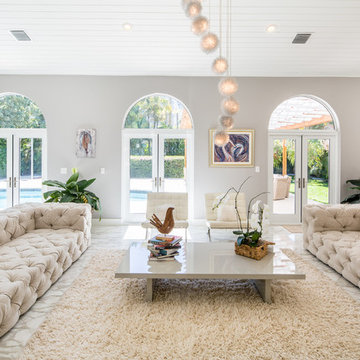Loft-style Living Design Ideas with Marble Floors
Refine by:
Budget
Sort by:Popular Today
101 - 120 of 503 photos
Item 1 of 3
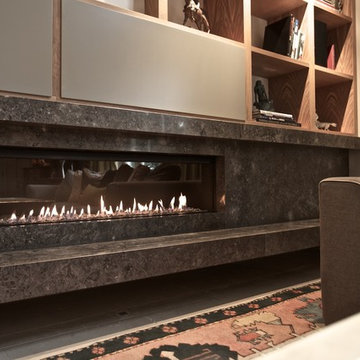
camilleriparismode projects and design team were approached to rethink a previously unused double height room in a wonderful villa. the lower part of the room was planned as a sitting and dining area, the sub level above as a tv den and games room. as the occupants enjoy their time together as a family, as well as their shared love of books, a floor-to-ceiling library was an ideal way of using and linking the large volume. the large library covers one wall of the room spilling into the den area above. it is given a sense of movement by the differing sizes of the verticals and shelves, broken up by randomly placed closed cupboards. the floating marble fireplace at the base of the library unit helps achieve a feeling of lightness despite it being a complex structure, while offering a cosy atmosphere to the family area below. the split-level den is reached via a solid oak staircase, below which is a custom made wine room. the staircase is concealed from the dining area by a high wall, painted in a bold colour on which a collection of paintings is displayed.
photos by: brian grech
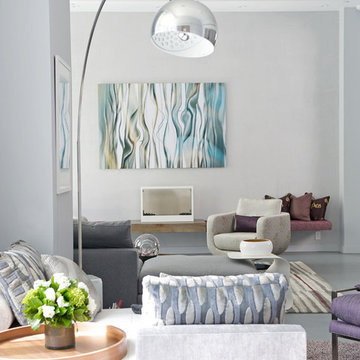
Inspiration for a contemporary gallery house featuring flat-panel cabinets, white backsplash and mosaic tile backsplash, a soft color palette, and textures which all come to life in this gorgeous, sophisticated space!
Project designed by Tribeca based interior designer Betty Wasserman. She designs luxury homes in New York City (Manhattan), The Hamptons (Southampton), and the entire tri-state area.
For more about Betty Wasserman, click here: https://www.bettywasserman.com/
To learn more about this project, click here: https://www.bettywasserman.com/spaces/south-chelsea-loft/
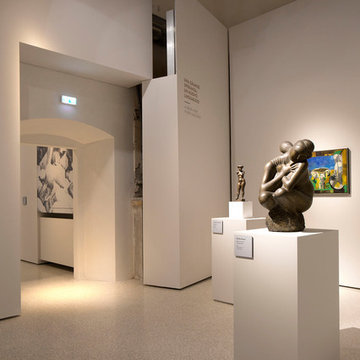
La grande Porta ad angolo nasconde un passaggio segreto. Prodotta in Italia da Staino & Staino s.r.l.
www.stainoestaino.it
The large corner door hides a secret passage.
made in Italy , by Staino & Staino
www.stainoestaino.it
location :
Palazzo Buontalenti, Fondazione Pistoia Musei
www.fondazionecrpt.it
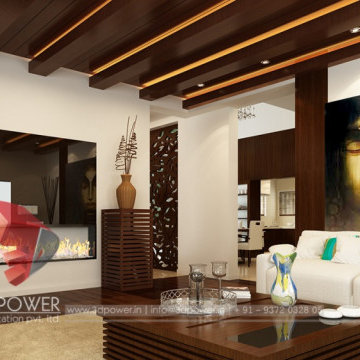
Interior design rendering for one of our client that has let them visualize there future project,contact us now to get your rendering now,
bungalow_elevation,
bungalow_designs,
3d_architecture_design,
bungalow_plans_3d,
3d_interior,
interior_elevation,
3d_bungalow_designs_elevation_view,
3d_interior_design_services
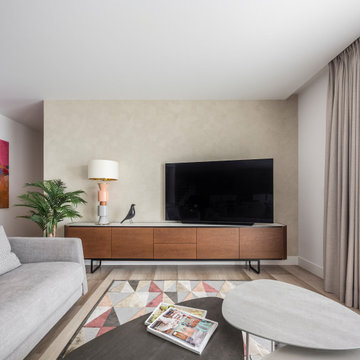
Mobilario exclusivo de diseño español. Sofas modelo DEXTER. Aparador, coleccion ADARA de Momocca. Iluminacion de Aromas del Campo.
Loft-style Living Design Ideas with Marble Floors
6




