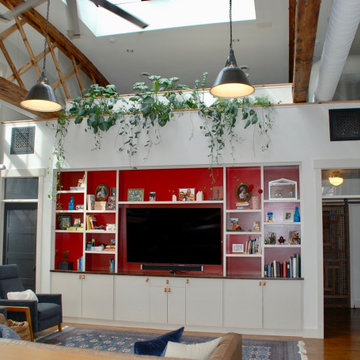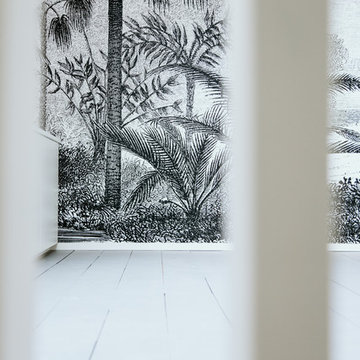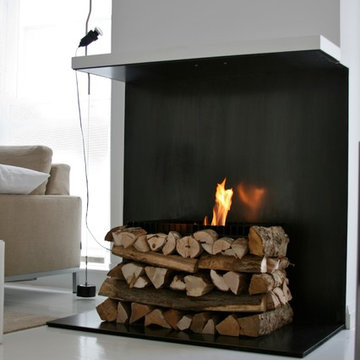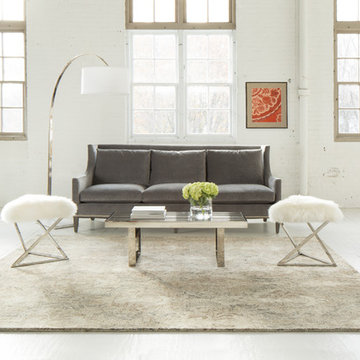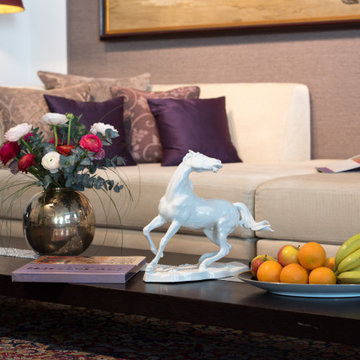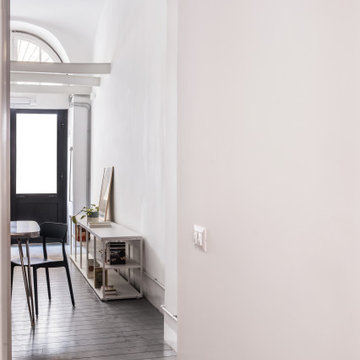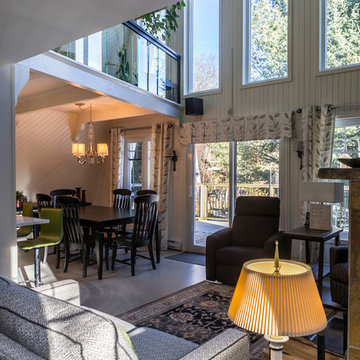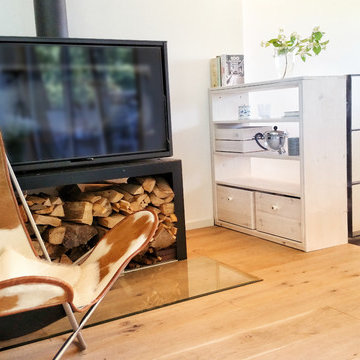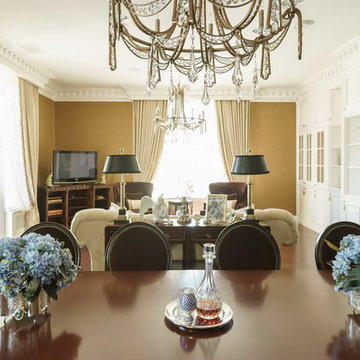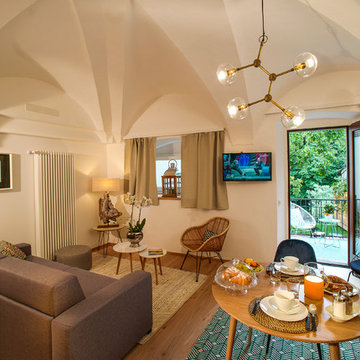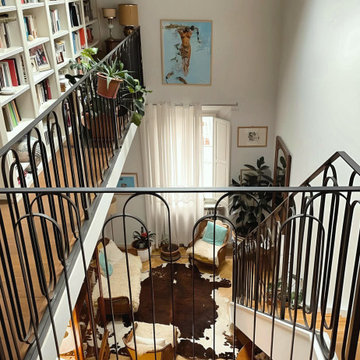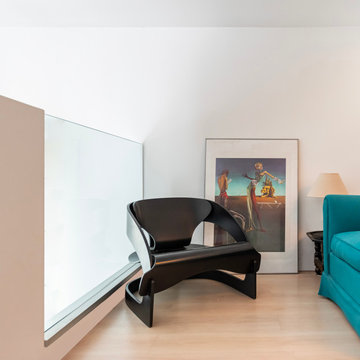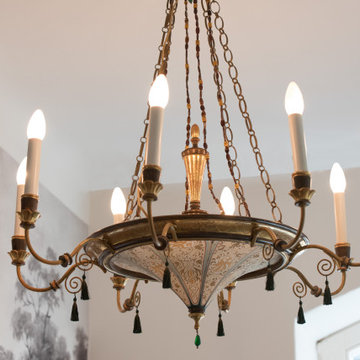Loft-style Living Design Ideas with Painted Wood Floors
Refine by:
Budget
Sort by:Popular Today
181 - 200 of 269 photos
Item 1 of 3
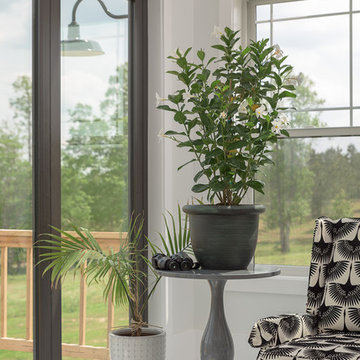
One of the most striking features in The Farmhouse are the custom design wood floors painted in a bright white high gloss, using a commercial grade floor finish! The custom designed vintage recliners have been redesigned by Dawn & reupholstered by her upholsterer Nissa Scheeler of Chattanooga, TN.
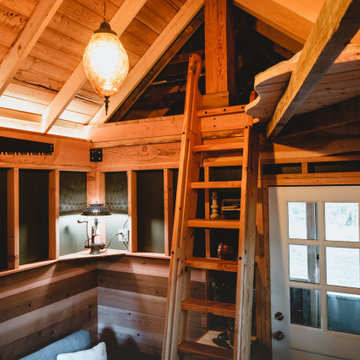
Interior of the tiny house and cabin. A Ships ladder is used to access the sleeping loft. There is a small kitchenette with fold-down dining table. The rear door goes out onto a screened porch for year-round use of the space.

Interior of the tiny house and cabin. A Ships ladder is used to access the sleeping loft. There is a small kitchenette with fold-down dining table. The rear door goes out onto a screened porch for year-round use of the space.
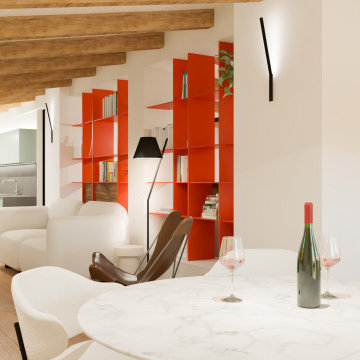
vista generale dell' ambiente caratterizzato dall'assenza di alcun muro, se non alcuni pilastri portanti posti a sostegno del tetto, usati come limite di una libreria a giorno dal colore arancio, con funzione di divisorio ideale tra le varie zone del locale.
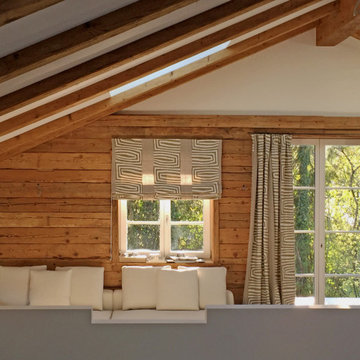
Der nüchterne Charakter der Architektur wird durch die Verwendung natürlicher Materialien und harmonischer Farben zu einem gemütlichen Wohnraum
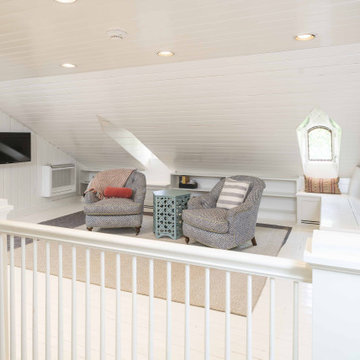
Loft-like family room area with all white shiplap walls and ceilings, beige carpet, grey armchairs, and built-in painted white bench.
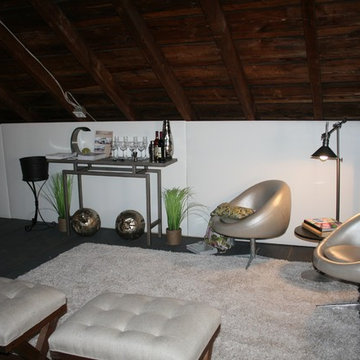
One of a kind custom design, built and upholstered benches by Wallace. Also custom upholstered Overman chairs, area rug, side bar console, floor lamp, throw pillow. Vinyl walls hung to add comfort to room.
Loft-style Living Design Ideas with Painted Wood Floors
10




