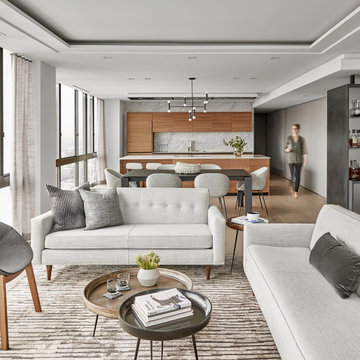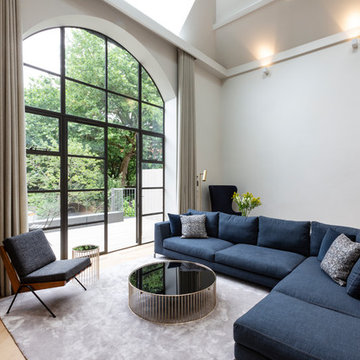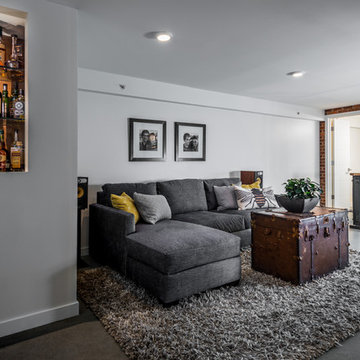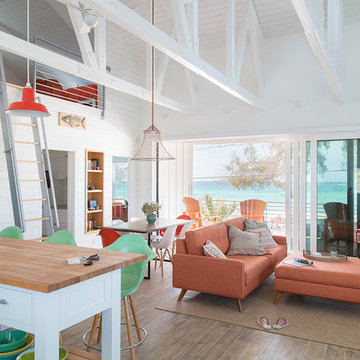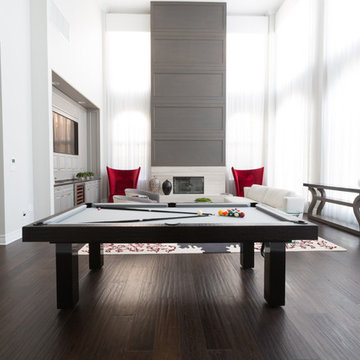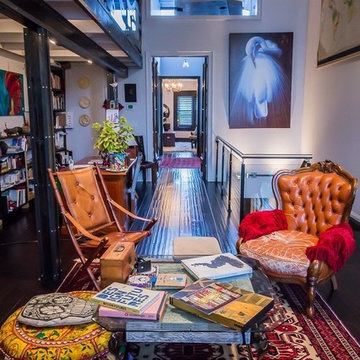Loft-style Living Design Ideas with White Walls
Refine by:
Budget
Sort by:Popular Today
1 - 20 of 11,389 photos
Item 1 of 3

Our clients hired us to completely renovate and furnish their PEI home — and the results were transformative. Inspired by their natural views and love of entertaining, each space in this PEI home is distinctly original yet part of the collective whole.
We used color, patterns, and texture to invite personality into every room: the fish scale tile backsplash mosaic in the kitchen, the custom lighting installation in the dining room, the unique wallpapers in the pantry, powder room and mudroom, and the gorgeous natural stone surfaces in the primary bathroom and family room.
We also hand-designed several features in every room, from custom furnishings to storage benches and shelving to unique honeycomb-shaped bar shelves in the basement lounge.
The result is a home designed for relaxing, gathering, and enjoying the simple life as a couple.

Living room featuring modern steel and wood fireplace wall with upper-level loft and horizontal round bar railings.
Floating Stairs and Railings by Keuka Studios
www.Keuka-Studios.com

Designing and fitting a #tinyhouse inside a shipping container, 8ft (2.43m) wide, 8.5ft (2.59m) high, and 20ft (6.06m) length, is one of the most challenging tasks we've undertaken, yet very satisfying when done right.
We had a great time designing this #tinyhome for a client who is enjoying the convinience of travelling is style.

Designed by Malia Schultheis and built by Tru Form Tiny. This Tiny Home features Blue stained pine for the ceiling, pine wall boards in white, custom barn door, custom steel work throughout, and modern minimalist window trim.

People ask us all the time to make their wood floors look like they're something else. In this case, please turn my red oak floors into something shabby chic that looks more like white oak. And so we did!
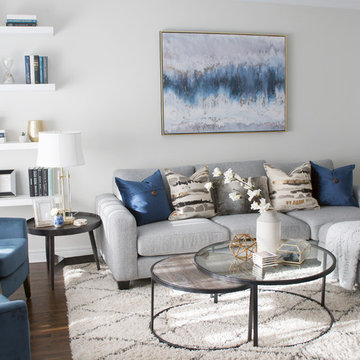
An interior design refresh was exactly what this Toronto home needed! We wanted this client’s living room to have an updated look with some major wow-factor and increased function! Our interior design worked around the beautiful abstract art by pulling out those blue & gold tones in the pillows, accent chairs, and shelving display. Nesting tables are a great use of space and perfect when entertaining to extend the table out when you need it. Newly installed floating shelves also offer a stylish solution for display that doesn’t take up too much space and accommodates great use for a book display.
Project completed by Toronto interior design firm Camden Lane Interiors, which serves Toronto.
For more about Camden Lane Interiors, click here: https://www.camdenlaneinteriors.com/
To learn more about this project, click here: https://www.camdenlaneinteriors.com/portfolio-item/bloorwestresidence/
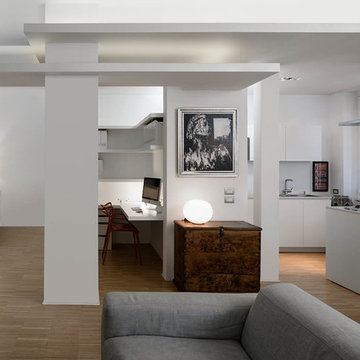
Il living è suddiviso in quattro aree: l'ingresso con l'angolo studio, la zona divano e tv, il pranzo e la cucina. I controsoffitti sottolineano le diverse funzioni ed ospitano l'illuminazione indiretta degli ambienti.
| foto di Filippo Vinardi |

Knotty pine (solid wood) cabinet built to accommodate a huge record collection along with an amplifier, speakers and a record player.
Designer collaborator: Corinne Gilbert

A contemporary home design for clients that featured south-facing balconies maximising the sea views, whilst also creating a blend of outdoor and indoor rooms. The spacious and light interior incorporates a central staircase with floating stairs and glazed balustrades.
Revealed wood beams against the white contemporary interior, along with the wood burner, add traditional touches to the home, juxtaposing the old and the new.
Photographs: Alison White
Loft-style Living Design Ideas with White Walls
1







