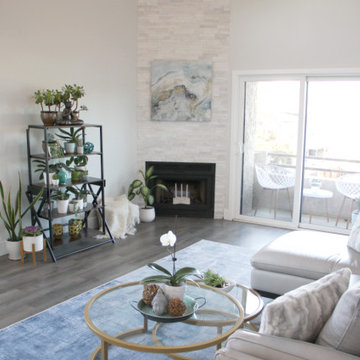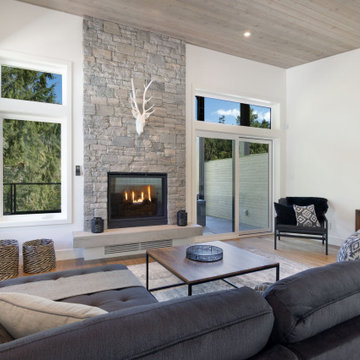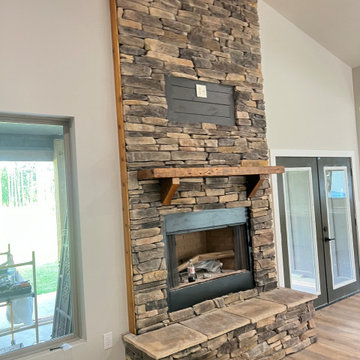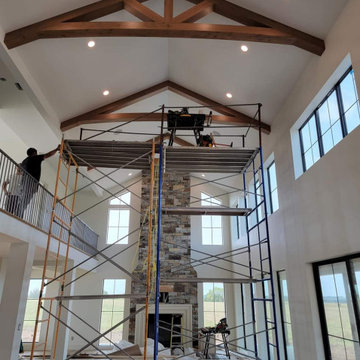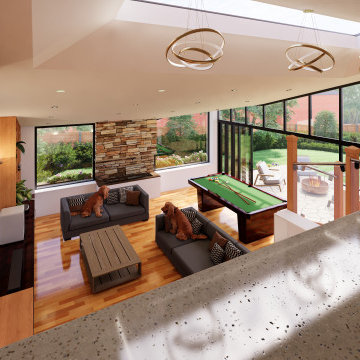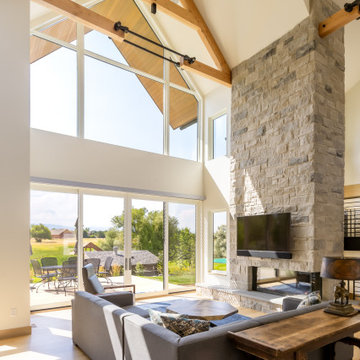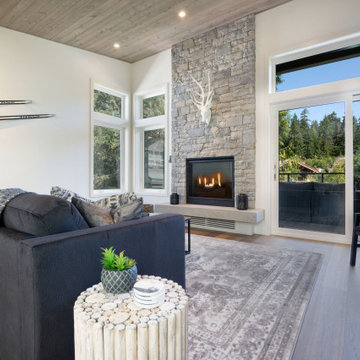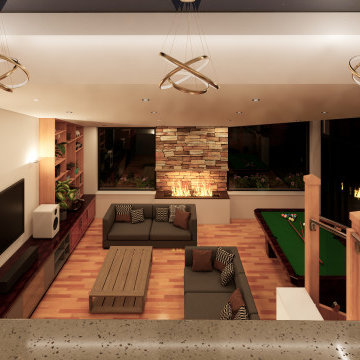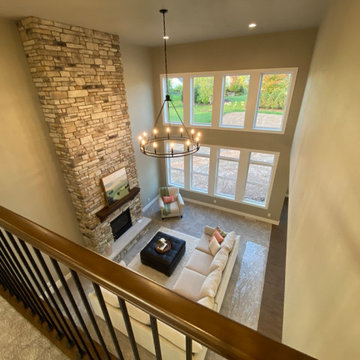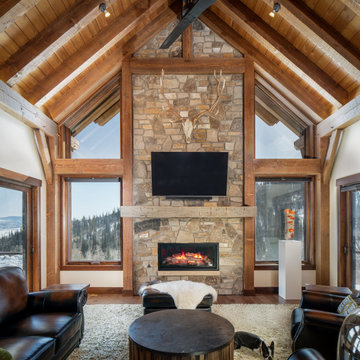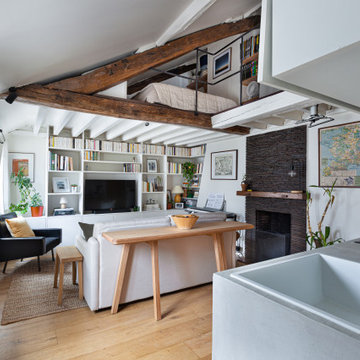Loft-style Living Room Design Photos
Refine by:
Budget
Sort by:Popular Today
41 - 60 of 90 photos
Item 1 of 3
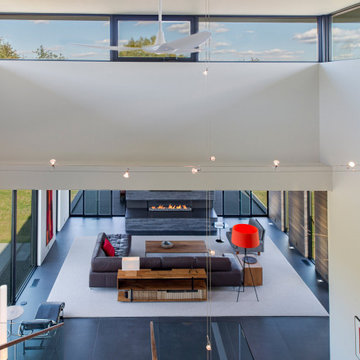
Walker Road Great Falls, Virginia modern open volume home. Photo by William MacCollum.
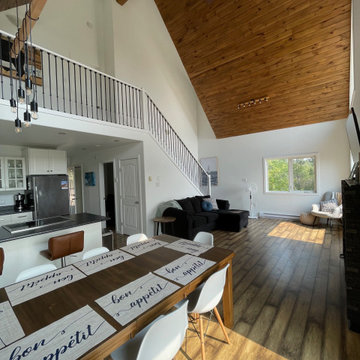
The Lazy Bear Loft is a short-term rental located on Lake of Prairies. The space was designed with style, functionality, and accessibility in mind so that guests feel right at home. The cozy and inviting atmosphere features a lot of wood accents and neutral colours with pops of blue.
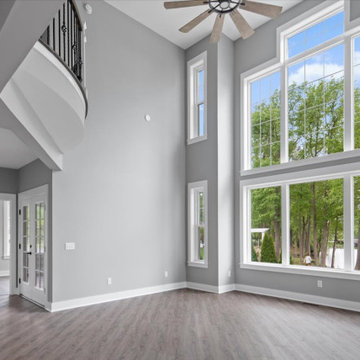
Open, 2-story living room with floor to ceiling windows and open balcony above.
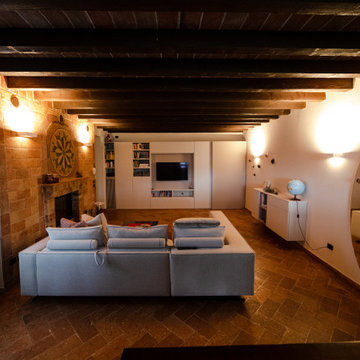
La parete della tv ha dei vani aperti e chiusi, per far vedere ciò che va fatto vedere e nascondere ciò che va nascosto. Nell'elemento "grigliato" abbiamo nascosto il calorifero, mentre la porta sul lato destro è una scorrevole che nasconde la porta REI del box
Dal divano, essendo angolare, si può godere sia della vista del fuoco del camino che della tv sull'altro lato.
Il pavimento è un cotto toscano rettangolare, come l'assito del soffitto; le travi invece sono in castagno, volutamente anticato.
La parete del camino, il pavimento e le travi sono i veri protagonisti della zona giorno, di conseguenza tutti gli altri arredi sono molto semplici e lineari
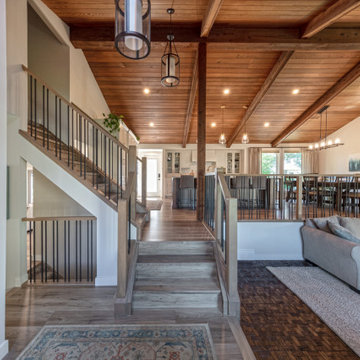
For this special renovation project, our clients had a clear vision of what they wanted their living space to end up looking like, and the end result is truly jaw-dropping. The main floor was completely refreshed and the main living area opened up. The existing vaulted cedar ceilings were refurbished, and a new vaulted cedar ceiling was added above the newly opened up kitchen to match. The kitchen itself was transformed into a gorgeous open entertaining area with a massive island and top-of-the-line appliances that any chef would be proud of. A unique venetian plaster canopy housing the range hood fan sits above the exclusive Italian gas range. The fireplace was refinished with a new wood mantle and stacked stone surround, becoming the centrepiece of the living room, and is complemented by the beautifully refinished parquet wood floors. New hardwood floors were installed throughout the rest of the main floor, and a new railings added throughout. The family room in the back was remodeled with another venetian plaster feature surrounding the fireplace, along with a wood mantle and custom floating shelves on either side. New windows were added to this room allowing more light to come in, and offering beautiful views into the large backyard. A large wrap around custom desk and shelves were added to the den, creating a very functional work space for several people. Our clients are super happy about their renovation and so are we! It turned out beautiful!
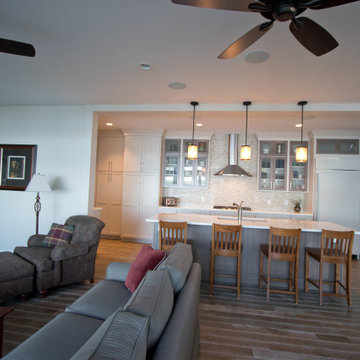
5" Oak Hardwood by Trends- Royal Chateau: Dover Oak • Mosaic Limestone Backsplash by Soci - Nantucket Blend: Seagrass White • Fireplace Stone Surround by Ceramic Tile Works - Splitface Picasso • Kitchen Island from Shiloh Cabinetry - species: Poplar, color: River Rock • Base and Wall Cabinetry by Shiloh - species: Maple, color: Beige • Upper Door Fronts by Shiloh - species: Poplar, color: River Rock • Refrigerator Door Panel from Subzero
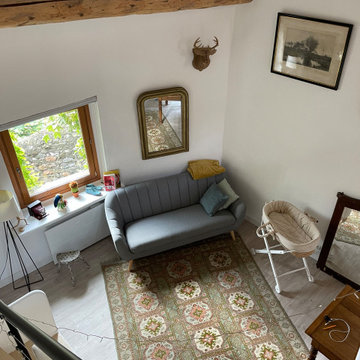
Rénovation d'un salon, reprise des murs, mise en peinture murale, fourniture et pose du sol en stratifié et sécurisation de la mezzanine en ajoutant des gardes corps, réfection de la cheminée
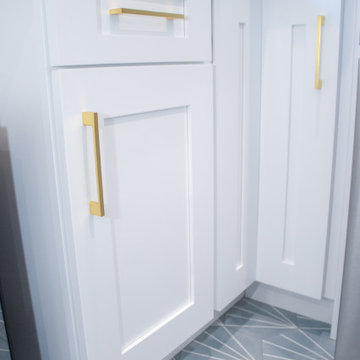
This apartment is located in the Valley and is occupied by young newlyweds. Recently purchasing their home, they decided it would be the best fit for them to remodel their 2 story home. During construction, we removed existing flooring and replaced all their floors with vinyl flooring. Golden Hands Builders remodeled their bathrooms and repainted their home and kitchen. In addition to remodeling their kitchen we special ordered beautiful green flooring to match perfectly with their gold trim throughout the kitchen. This project was completed within 2 months. We are pleased to say we left our customers with a beautifully renovated home and very happy!
Loft-style Living Room Design Photos
3

