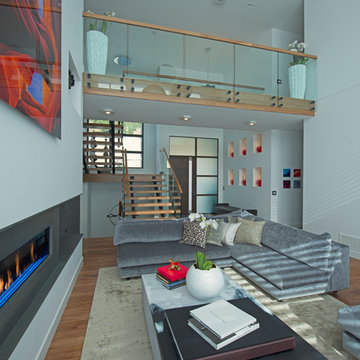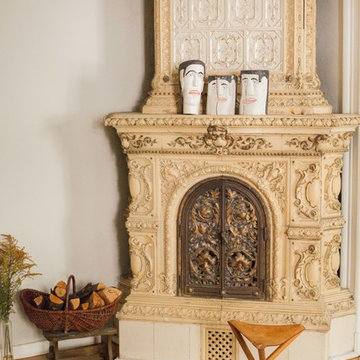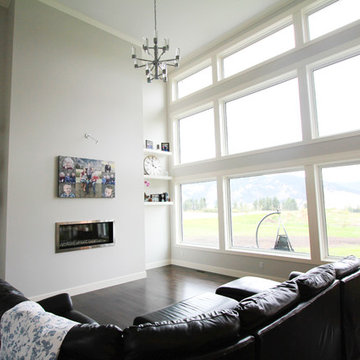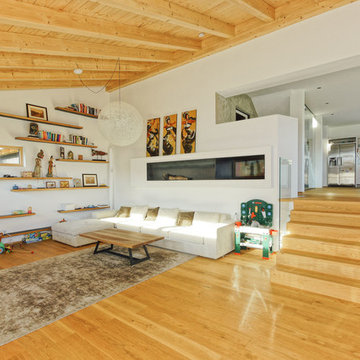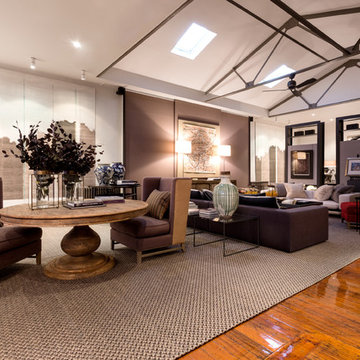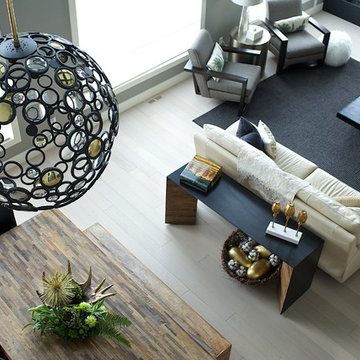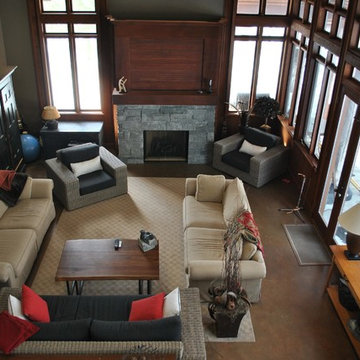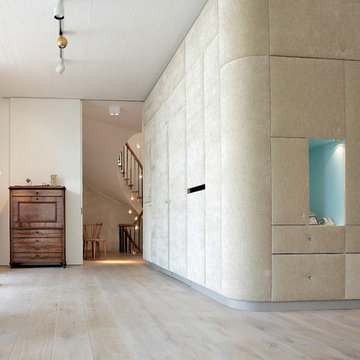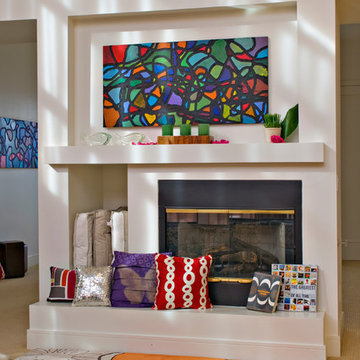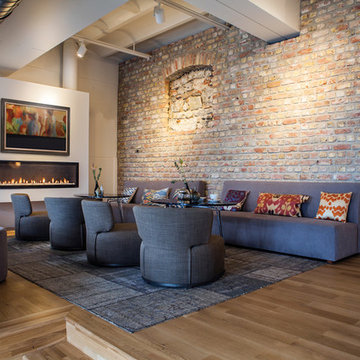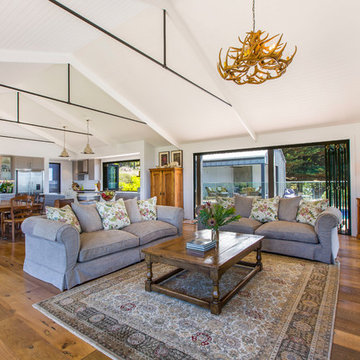Loft-style Living Room Design Photos with a Concealed TV
Refine by:
Budget
Sort by:Popular Today
121 - 140 of 574 photos
Item 1 of 3
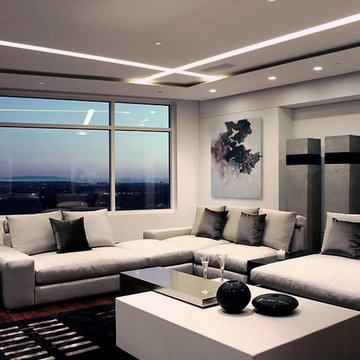
Silk velvet pillows accent a Minotti Sofa with contemporary concrete contemporary sculpture in the niche beyond. Flos skim-in cove lights pattern the ceiling plane and give ambient light below.
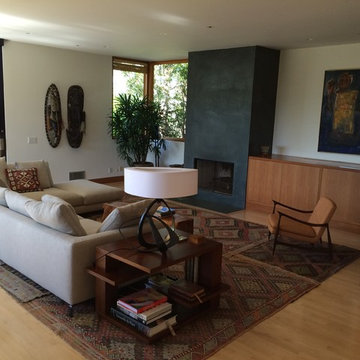
This is the main living room in this house the style is contemporary ethnic, the sofa is BB ITALIA table lamp is from Ralp Pucci West Hollywood ca, mid century chair a new Brazilian design from Espasso
the rugs are form turkey and are vintage kilims
african masks and the painting is from a Cuban artist
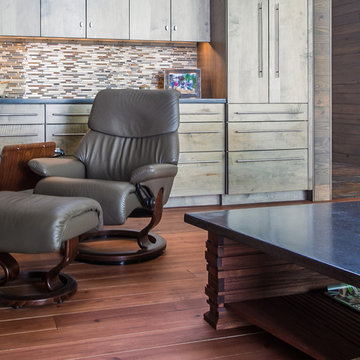
Use a sleek minimalist sectional to define your open space and add notes of chicness. And keep comfy in a leather Stressless recliner.
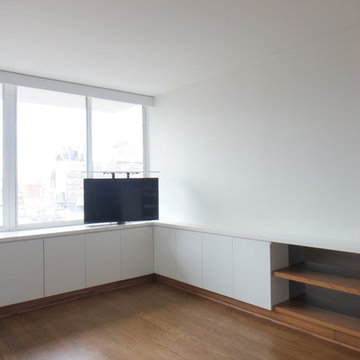
Photos: DAS Studio;
Kitchen, dining and living room are combined in one large space. The surrounding cabinets hide a desk as well as the TV, media and office equipment. All the items required to make it a functional living, dining and office space are integrated in the cabinets and leave the remaining space flexible and clutter free. The TV is on a lift and can be raised out of the cabinet when needed
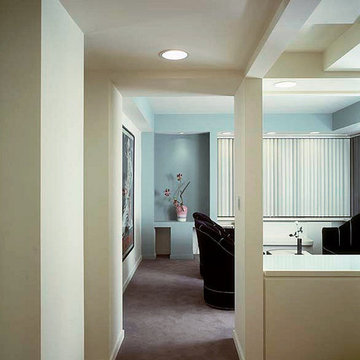
The second axis leads through the Dining area and into the living room; the third terminates in the Master suite, and the fourth, leads to the Kitchen and breakfast areas. At the end of this axis is an art niche - a destination point that pulls the eye into the space.
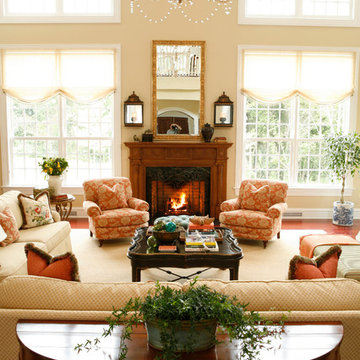
A family room with tons of drama. The large chandelier is made more casual by its rusty finish and rough, rock crystals. The spring board for the fabric scheme was the Lee Jofa print on the pillows. Designed by AJ Margulis. Photographed byTom Grimes
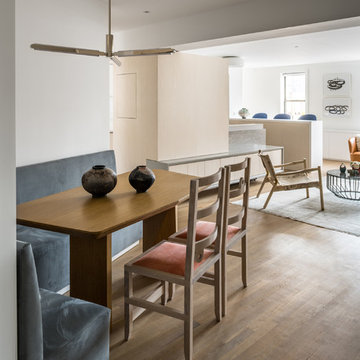
A proper dining space was carved out of a previously awkward entry. Beyond, the kitchen anchors the center of the apartment with living, dining, and working spaces all opening on to the kitchen from three sides. Custom banquette and table by MKCA; nickel LED chandelier by Pelle; ladder back chairs by Phaedo, and leather and sycamore lounge chair by Erickson Aesthetics.
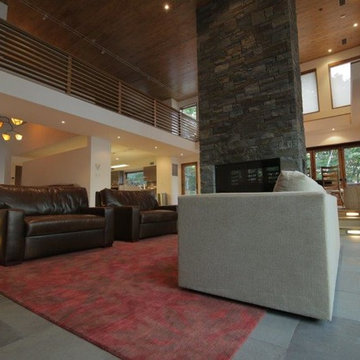
Open concept living room created by an open railing on the second floor and a four-sided fireplace with a bluestone chimney contrasted by the hemlock wood ceiling.
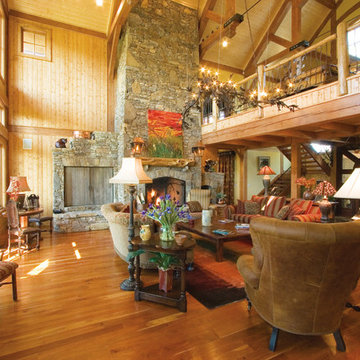
A custom designed timber frame home, with craftsman exterior elements, and interior elements that include barn-style open beams, hardwood floors, and an open living plan. The Meadow Lodge by MossCreek is a beautiful expression of rustic American style for a discriminating client.
Loft-style Living Room Design Photos with a Concealed TV
7
